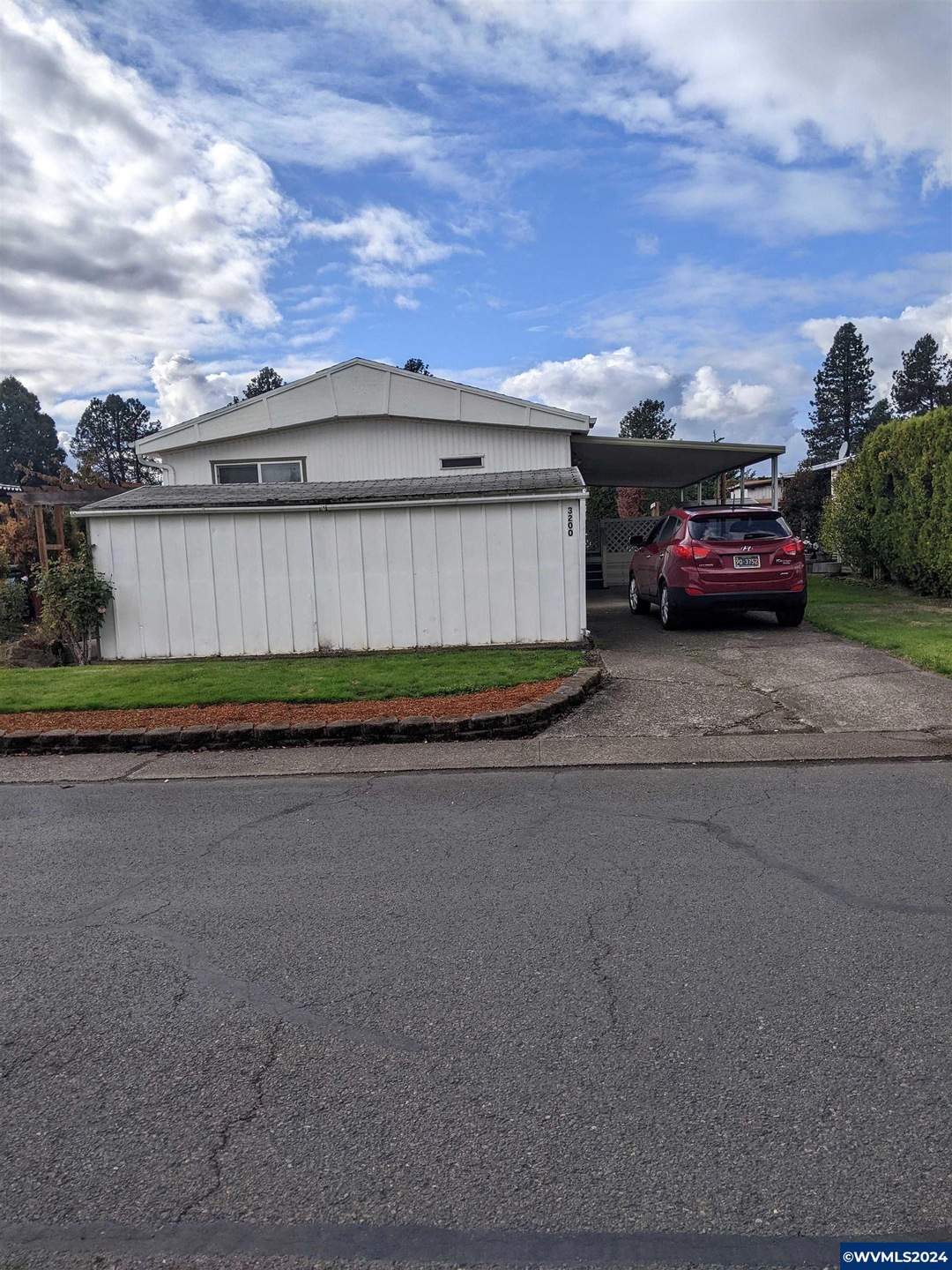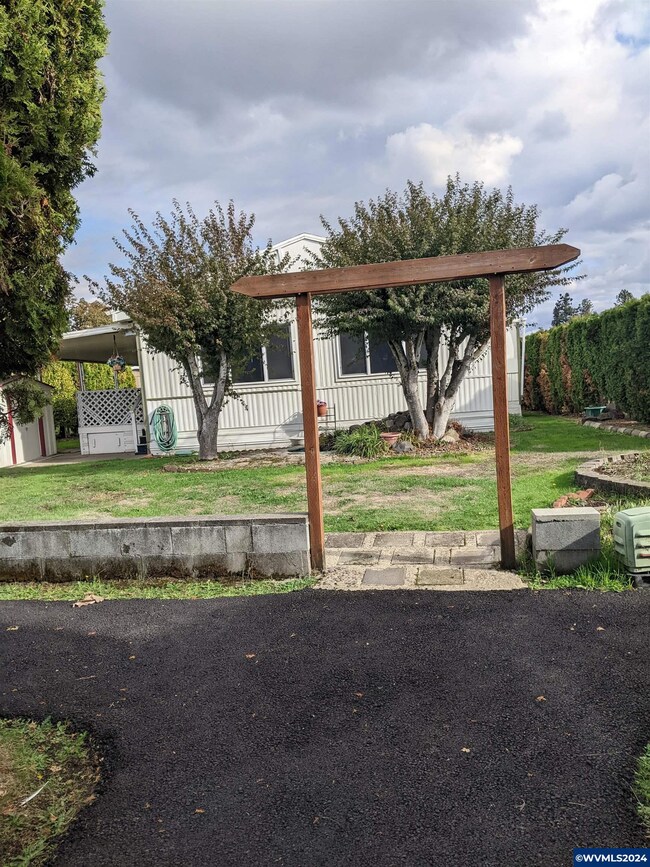
$45,000
- 2 Beds
- 2 Baths
- 938 Sq Ft
- 2232 42nd (#322) Ave SE
- Unit 322
- Salem, OR
Welcome home to this 2-bedroom, 2-bathroom home in one of Salem's finest 55+ gated communities. Freshly painted inside and out, this well-maintained home offers an easy entry way ramp, very low maintenance back yard with all appliances included. Enjoy your morning coffee on the covered porch, or take advantage of the community’s fantastic amenities, including a clubhouse, walking paths, and
Lorenzo Flores REALTY FIRST LLC

