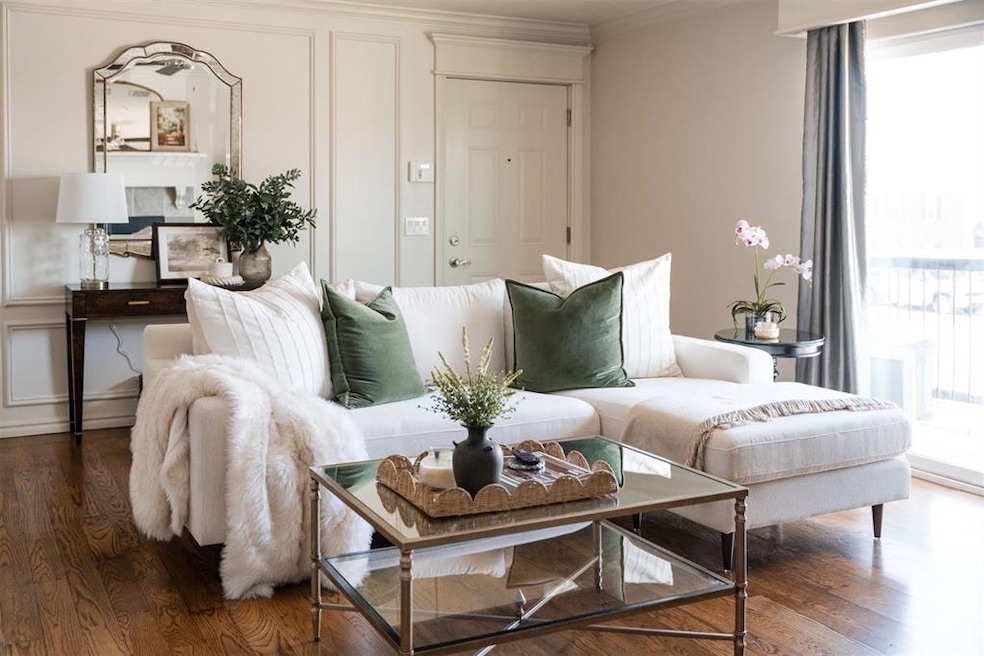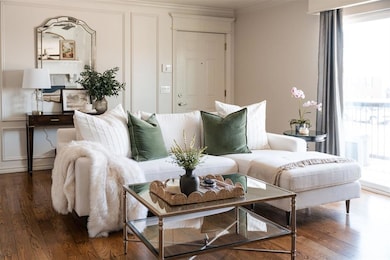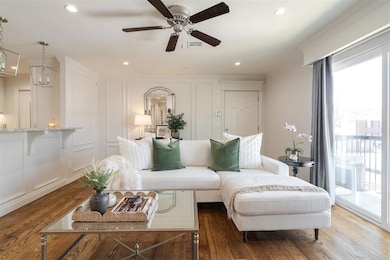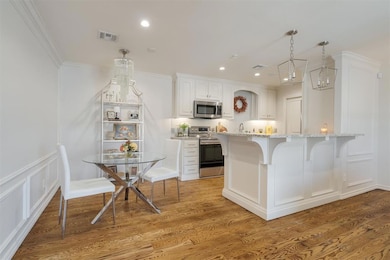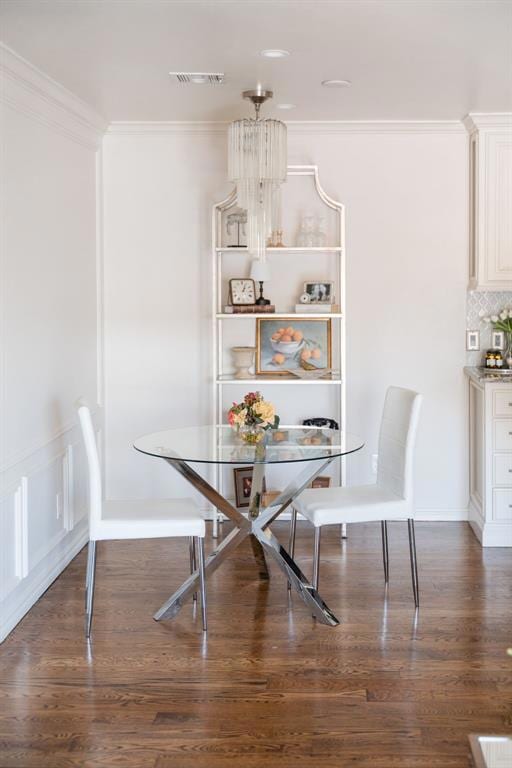
3200 W Britton Rd Unit 114 Oklahoma City, OK 73120
Estimated payment $1,449/month
Highlights
- Outdoor Pool
- Wood Flooring
- Porch
- Traditional Architecture
- 1 Fireplace
- Interior Lot
About This Home
Your own Luxury NYC Penthouse in OKC. Super luxe property - small but mighty! This condominium was quality built in 2017. This owner has taken it over the top with stained wood floors, designer fixtures (don't miss the Italian chandelier that will take your breath away), LED recessed lights, paddle light switches + dimmers, 9' ceilings, stunning white woodwork, wainscoting, designer hardware and so much more. The galley styled kitchen is spacious and has fabulous storage PLUS cabinets with pullout drawers with automatic interior lighting, undercounter lighting, stainless steel appliances, large undermount kitchen sink and beautiful tile backsplash. SO COOL. Master bedroom is a wonderful size and includes a large window, really pretty carpet, designer drapes with bathroom en suite with a really great sized vanity, granite countertops, undermount sink, Toto toilet and plenty of drawers and cabinets for storage. The 2 bathrooms are separated by a shared tub/shower, so efficient and equally luxurious. This is a 2nd story condo where you can enjoy sunsets on the patio/porch. If you have ever wished for super luxury but don't need a ton of space, you've got to see this one.
Property Details
Home Type
- Condominium
Est. Annual Taxes
- $2,020
Year Built
- Built in 2017
Lot Details
- West Facing Home
HOA Fees
- $250 Monthly HOA Fees
Parking
- Carport
Home Design
- Traditional Architecture
- Slab Foundation
- Brick Frame
- Composition Roof
Interior Spaces
- 1,069 Sq Ft Home
- Ceiling Fan
- 1 Fireplace
- Window Treatments
- Inside Utility
- Laundry Room
- Home Security System
Kitchen
- Electric Oven
- Electric Range
- Free-Standing Range
- Microwave
- Dishwasher
- Disposal
Flooring
- Wood
- Carpet
- Tile
Bedrooms and Bathrooms
- 2 Bedrooms
Outdoor Features
- Outdoor Pool
- Open Patio
- Porch
Schools
- Ridgeview Elementary School
- John Marshall Middle School
- John Marshall High School
Utilities
- Central Heating and Cooling System
- Water Heater
- High Speed Internet
- Cable TV Available
Community Details
- Association fees include gated entry
- Mandatory home owners association
Map
Home Values in the Area
Average Home Value in this Area
Tax History
| Year | Tax Paid | Tax Assessment Tax Assessment Total Assessment is a certain percentage of the fair market value that is determined by local assessors to be the total taxable value of land and additions on the property. | Land | Improvement |
|---|---|---|---|---|
| 2024 | $2,020 | $17,267 | $1,552 | $15,715 |
| 2023 | $2,020 | $16,445 | $1,566 | $14,879 |
| 2022 | $1,842 | $15,661 | $1,442 | $14,219 |
| 2021 | $1,756 | $14,916 | $1,412 | $13,504 |
| 2020 | $1,692 | $14,206 | $1,447 | $12,759 |
| 2019 | $1,610 | $13,530 | $1,463 | $12,067 |
| 2018 | $163 | $1,437 | $0 | $0 |
| 2017 | $155 | $1,368 | $1,368 | $0 |
| 2016 | $155 | $1,368 | $1,368 | $0 |
| 2015 | $967 | $8,446 | $1,368 | $7,078 |
| 2014 | $947 | $8,322 | $1,291 | $7,031 |
Property History
| Date | Event | Price | Change | Sq Ft Price |
|---|---|---|---|---|
| 04/05/2025 04/05/25 | Price Changed | $185,000 | -5.1% | $173 / Sq Ft |
| 03/25/2025 03/25/25 | For Sale | $195,000 | +50.0% | $182 / Sq Ft |
| 04/26/2018 04/26/18 | Sold | $130,000 | -12.2% | $121 / Sq Ft |
| 03/18/2018 03/18/18 | Pending | -- | -- | -- |
| 01/28/2018 01/28/18 | For Sale | $148,000 | -- | $138 / Sq Ft |
Deed History
| Date | Type | Sale Price | Title Company |
|---|---|---|---|
| Joint Tenancy Deed | $130,000 | Chicago Title Oklahoma | |
| Interfamily Deed Transfer | -- | None Available | |
| Interfamily Deed Transfer | -- | First American Title Ins Co | |
| Warranty Deed | $41,666 | Oklahoma Title & Closing Co |
Mortgage History
| Date | Status | Loan Amount | Loan Type |
|---|---|---|---|
| Open | $101,500 | New Conventional | |
| Closed | $104,000 | New Conventional | |
| Previous Owner | $55,838 | Construction | |
| Previous Owner | $58,400 | New Conventional |
Similar Homes in Oklahoma City, OK
Source: MLSOK
MLS Number: 1161391
APN: 120981140
- 3200 W Britton Rd Unit 23
- 3200 W Britton Rd Unit 114
- 3200 W Britton Rd #325 Rd Unit 325
- 3200 W Britton Rd Unit 2
- 3200 W Britton Rd Unit 60
- 3105 W Britton Rd
- 3101 Abbey Rd
- 3000 Pelham Dr
- 8808 N May Ave Unit 66D
- 8918 N May Ave
- 2825 Guilford Ln
- 2827 Guilford Ln
- 2823 Guilford Ln
- 2900 Drakestone Ave
- 2809 Guilford Ln
- 2931 Carlton Way
- 2900 Wilton Ln
- 2716 Carlton Way
- 2729 Drakestone Ave
- 3000 Kerry Ln
