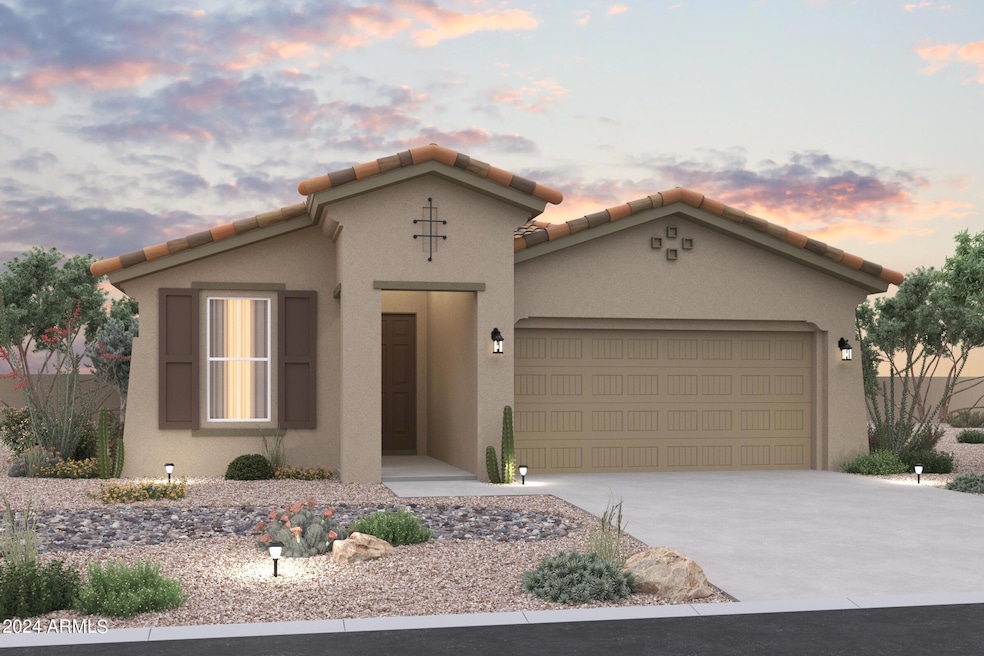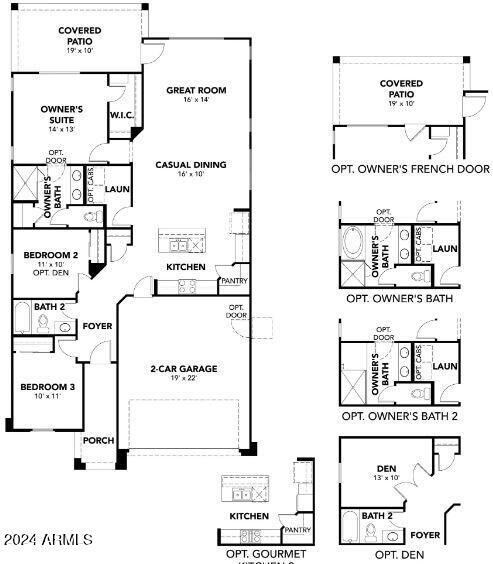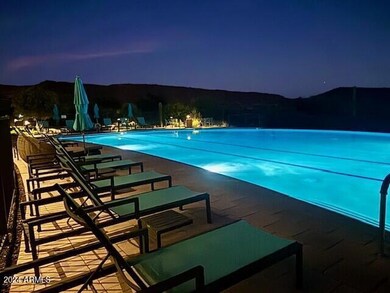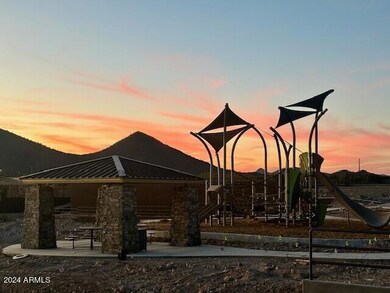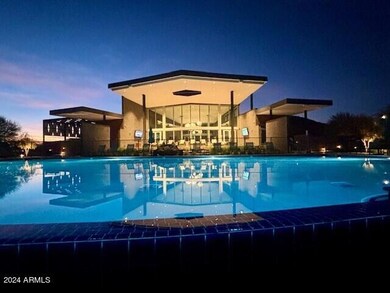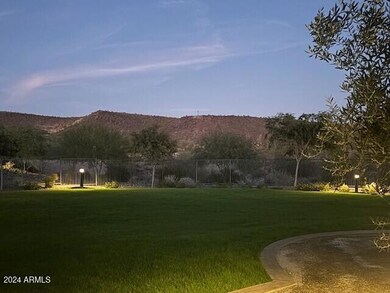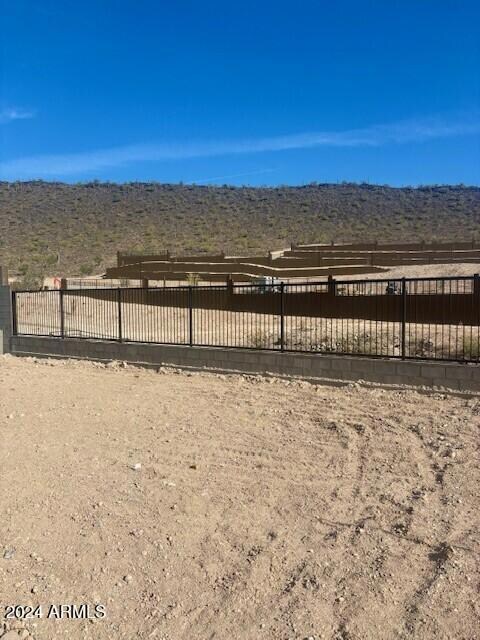
32001 N 117th Dr Peoria, AZ 85383
Vistancia NeighborhoodEstimated payment $3,044/month
Highlights
- Golf Course Community
- Clubhouse
- Dual Vanity Sinks in Primary Bathroom
- Lake Pleasant Elementary School Rated A-
- Community Pool
- Cooling Available
About This Home
BOTTOM LINE PRICING! NO ADDITIONAL SELLER CONCESSION! March Completion!!! The Acacia offers a spacious single level design w/high end finishes! 3 Br, 2 baths & 2 car garage nestled in the scenic hills of N. Peoria. This home is located on a one-of-a-Kind view fence site + a Designer kitchen with 42'' Latte cabinets, SS Appliances: gas cooktop, wall oven, microwave & canopy hood, Quartz tops in the kitchen & baths. Super shower at owner's bath w/porcelain wall panels. Wood laminate flooring in all the right places. Perfect for those looking for a low-maintenance lifestyle without sacrificing style or comfort. Mystic Villas is an Amenity rich master planned community w/ a resort pool, Rec. center, year -round events, pickleball & event lawn++.
Home Details
Home Type
- Single Family
Est. Annual Taxes
- $978
Year Built
- Built in 2024 | Under Construction
Lot Details
- 5,587 Sq Ft Lot
- Desert faces the front of the property
- Block Wall Fence
HOA Fees
- $177 Monthly HOA Fees
Parking
- 2 Car Garage
Home Design
- Wood Frame Construction
- Tile Roof
- Low Volatile Organic Compounds (VOC) Products or Finishes
- Stucco
Interior Spaces
- 1,486 Sq Ft Home
- 1-Story Property
- Low Emissivity Windows
- Vinyl Clad Windows
- Washer and Dryer Hookup
Kitchen
- Gas Cooktop
- Built-In Microwave
- Kitchen Island
Flooring
- Carpet
- Tile
Bedrooms and Bathrooms
- 3 Bedrooms
- 2 Bathrooms
- Dual Vanity Sinks in Primary Bathroom
Eco-Friendly Details
- No or Low VOC Paint or Finish
Schools
- Lake Pleasant Elementary
- Liberty High School
Utilities
- Cooling Available
- Heating System Uses Natural Gas
- Cable TV Available
Listing and Financial Details
- Home warranty included in the sale of the property
- Tax Lot 24
- Assessor Parcel Number 503-71-890
Community Details
Overview
- Association fees include ground maintenance
- Aam Association, Phone Number (623) 250-5780
- Built by Brightland Homes
- Mystic At Lake Pleasant Heights Parcel H Subdivision, Acacia Floorplan
Amenities
- Clubhouse
- Recreation Room
Recreation
- Golf Course Community
- Community Playground
- Community Pool
- Bike Trail
Map
Home Values in the Area
Average Home Value in this Area
Tax History
| Year | Tax Paid | Tax Assessment Tax Assessment Total Assessment is a certain percentage of the fair market value that is determined by local assessors to be the total taxable value of land and additions on the property. | Land | Improvement |
|---|---|---|---|---|
| 2025 | $639 | $1,125 | $1,125 | -- |
| 2024 | $978 | $5,237 | $5,237 | -- |
| 2023 | $978 | $16,307 | $16,307 | -- |
Property History
| Date | Event | Price | Change | Sq Ft Price |
|---|---|---|---|---|
| 03/24/2025 03/24/25 | Pending | -- | -- | -- |
| 02/11/2025 02/11/25 | Price Changed | $499,990 | -7.4% | $336 / Sq Ft |
| 01/23/2025 01/23/25 | Price Changed | $539,990 | -0.9% | $363 / Sq Ft |
| 01/03/2025 01/03/25 | Price Changed | $544,990 | -1.8% | $367 / Sq Ft |
| 10/03/2024 10/03/24 | Price Changed | $554,990 | -4.3% | $373 / Sq Ft |
| 09/08/2024 09/08/24 | For Sale | $579,990 | -- | $390 / Sq Ft |
Similar Homes in Peoria, AZ
Source: Arizona Regional Multiple Listing Service (ARMLS)
MLS Number: 6755152
APN: 503-71-890
- 31985 N 117th Dr
- 31969 N 117th Dr
- 32018 N 117th Dr
- 32000 N 117th Dr
- 31023 N 117th Dr
- 11796 W Creosote Dr
- 30967 N 118th Ln Unit 8
- 31026 N 118th Ln Unit 12
- 30787 N 118th Ln
- 30787 N 118th Ln Unit 3
- 12007 W Creosote Dr
- 11578 W Montansoro Ln
- 30545 N Sage Dr Unit 4
- 30556 N Sage Dr
- 11612 W Candelilla Way
- 30406 N 116th Ln
- 30505 N Sage Dr
- 30615 N 120th Ln
- 30615 N 120th Ln Unit 3
- 30660 N 120th Ln Unit 7
