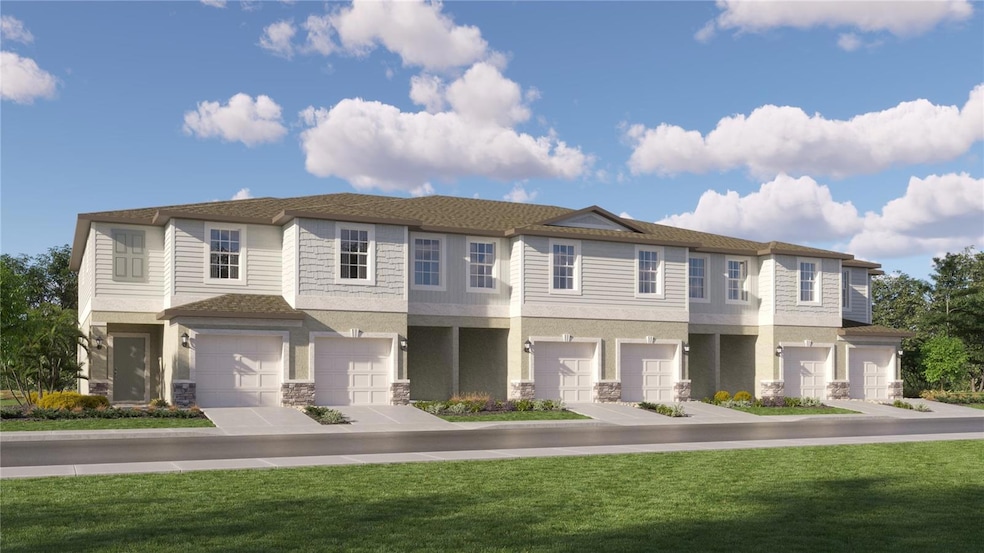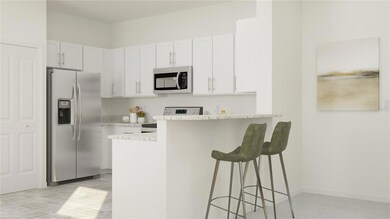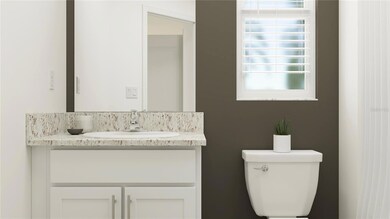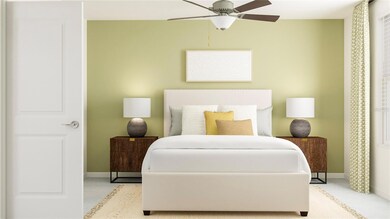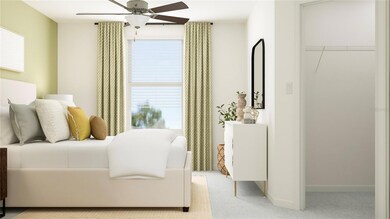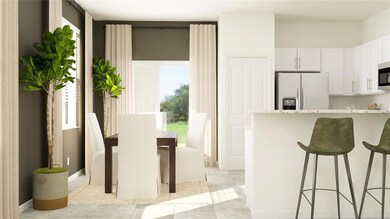
32009 Spiceberry St San Antonio, FL 33576
Mirada NeighborhoodEstimated payment $1,845/month
Highlights
- Under Construction
- Community Pool
- Walk-In Closet
- Loft
- 1 Car Attached Garage
- Living Room
About This Home
Under Construction. BRAND NEW HOME!! - This contemporary two-story townhome features a modern open-concept layout among the Great Room, kitchen and dining space on the first floor. Through sliding glass doors is a covered patio for outdoor moments. Upstairs, a loft joins a bedroom with attached bathroom and the comfortable owner’s suite with a walk-in closet. Completing the home is a one-car garage. Interior photos disclosed are different from the actual model being built. Nestled in the quiet city of San Antonio, FL, Mirada is a master-planned community with new townhomes and single-family homes for sale. Residents of all ages will have everything they need to live a relaxed lifestyle, including access to a pristine 15-acre Lagoon, a playground, dog park and scenic multi-use trails. Situated in Pasco County, the community is just a short drive from some of Tampa’s most popular dining and retail establishments, such as the Tampa Premium Outlets in Wesley Chapel and Wiregrass Mall.
Townhouse Details
Home Type
- Townhome
Est. Annual Taxes
- $250
Year Built
- Built in 2025 | Under Construction
Lot Details
- 1,800 Sq Ft Lot
- North Facing Home
HOA Fees
Parking
- 1 Car Attached Garage
Home Design
- Home is estimated to be completed on 4/28/25
- Bi-Level Home
- Block Foundation
- Slab Foundation
- Shingle Roof
- Block Exterior
- Stucco
Interior Spaces
- 1,513 Sq Ft Home
- Living Room
- Loft
Kitchen
- Dinette
- Range
- Microwave
- Dishwasher
- Disposal
Flooring
- Carpet
- Ceramic Tile
Bedrooms and Bathrooms
- 2 Bedrooms
- Walk-In Closet
Laundry
- Laundry Room
- Dryer
- Washer
Schools
- San Antonio Elementary School
- Pasco Middle School
- Pasco High School
Utilities
- Central Heating and Cooling System
- Cable TV Available
Listing and Financial Details
- Visit Down Payment Resource Website
- Legal Lot and Block 21 / 04
- Assessor Parcel Number 14-25-20-0230-00000-4210
- $1,745 per year additional tax assessments
Community Details
Overview
- Built by LENNAR
- Mirada Townhomes Subdivision, Windsor Floorplan
Recreation
- Community Pool
Pet Policy
- Pets Allowed
Map
Home Values in the Area
Average Home Value in this Area
Tax History
| Year | Tax Paid | Tax Assessment Tax Assessment Total Assessment is a certain percentage of the fair market value that is determined by local assessors to be the total taxable value of land and additions on the property. | Land | Improvement |
|---|---|---|---|---|
| 2024 | $250 | $14,776 | $14,776 | -- |
Property History
| Date | Event | Price | Change | Sq Ft Price |
|---|---|---|---|---|
| 03/04/2025 03/04/25 | Pending | -- | -- | -- |
| 03/03/2025 03/03/25 | Price Changed | $239,900 | -4.0% | $159 / Sq Ft |
| 02/28/2025 02/28/25 | Price Changed | $249,900 | -3.8% | $165 / Sq Ft |
| 02/20/2025 02/20/25 | Price Changed | $259,900 | -1.9% | $172 / Sq Ft |
| 01/28/2025 01/28/25 | For Sale | $264,900 | -- | $175 / Sq Ft |
Similar Homes in San Antonio, FL
Source: Stellar MLS
MLS Number: TB8343639
APN: 14-25-20-0230-00000-4210
- 32004 Spiceberry St
- 32018 Spiceberry St
- 32009 Spiceberry St
- 32011 Spiceberry St
- 32019 Spiceberry St
- 32027 Spiceberry St
- 32050 Spiceberry St
- 32138 Griffin Sands Ln
- 32122 Griffin Sands Ln
- 32104 Griffin Sands Ln
- 32020 Griffin Sands Ln
- 32090 Griffin Sands Ln
- 32052 Griffin Sands Ln
- 32194 Jamaica Caper Way
- 32015 Spiceberry St
- 10019 Trumpet Honeysuckle Way
- 32184 Jamaica Caper Way
- 32036 Spiceberry St
- 32024 Griffin Sands Ln
- 10221 Trumpet Honeysuckle Way
