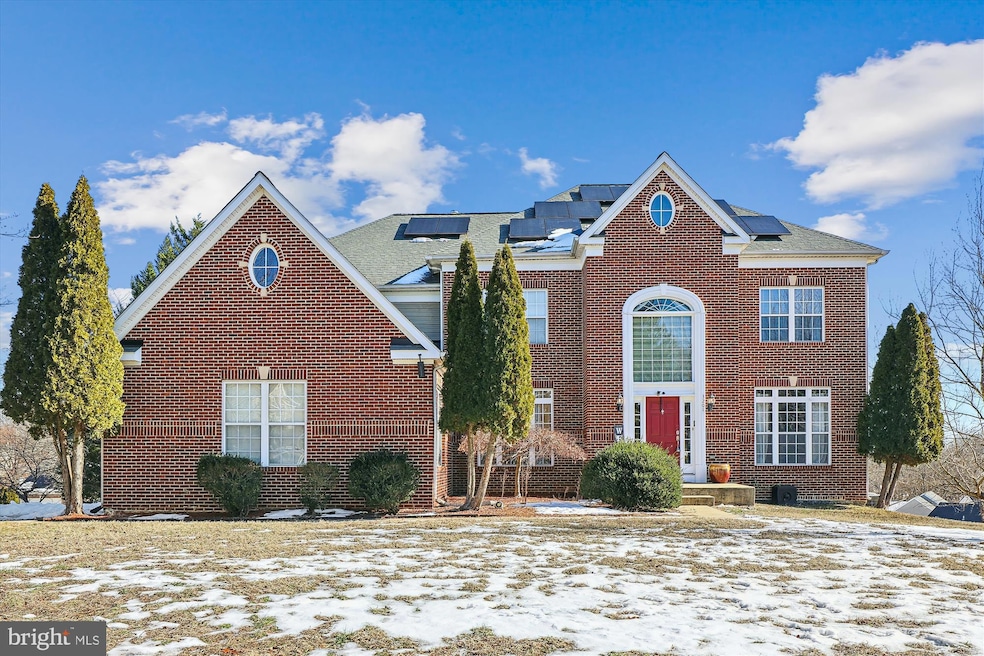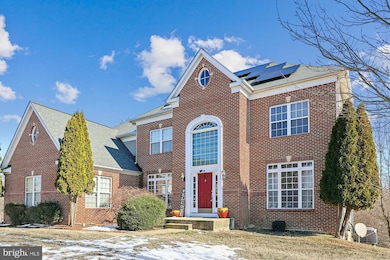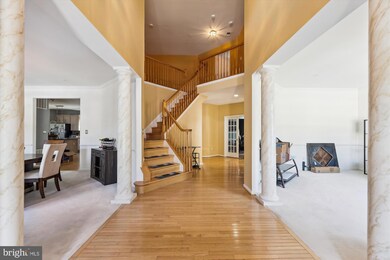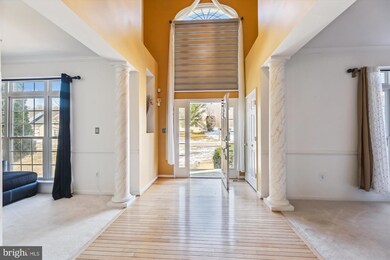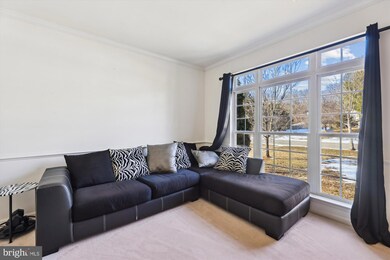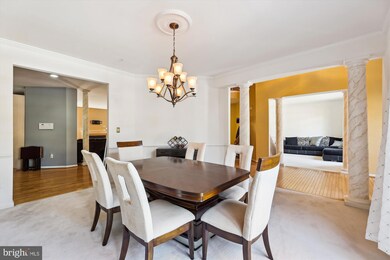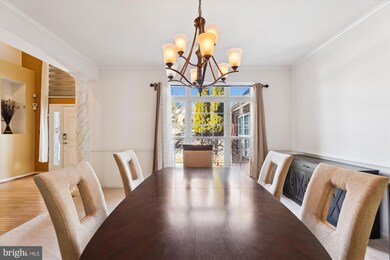
3201 Collins St Clinton, MD 20735
Windbrook NeighborhoodHighlights
- Colonial Architecture
- 3 Car Attached Garage
- Central Heating and Cooling System
- 1 Fireplace
About This Home
As of February 2025This beautifully maintained home is complete with fabulous designer paint colors, cabinets, countertops, flooring and lighting throughout its many rooms. The 2-story foyer entrance is grand and inviting with two formal rooms flanking the entrance featuring entrance columns and wall-to-wall carpeting. A large office with double French doors and plenty of natural lighting along with a half-bath is also on this level. The family room, gourmet kitchen and eat-in dining room along with foyer and half bath feature hardwood flooring. Entrance pillars and a gas fireplace with decorative mantle accentuate the warmth of the spacious family room. The open concept gourmet kitchen has granite countertops, island cooktop, stainless steel appliances, cabinets, large pantry, built in desk area and loads of cabinet space. There is a mudroom/laundry room adjacent to the 3-car garage which has inside access and offer more storage area. The kitchen dining area walks out onto a large deck which leads to the handsomely designed brick patio area. There is a dual staircase on the main level with entrances from the foyer and kitchen leading to upper level which has four bedrooms featuring different designer paint colors, a large hall bathroom with shower/tub combo and dual vanities, a very roomy hallway that can fit decorative seating and home decor seamlessly without sacrificing space.
The gem of the upper level is the magnificent master bedroom that features an en suite office and spa bathroom. There is plenty of recessed and natural lighting in this room with a large walk-in closet. The full bathroom has dual vanities, seating area, large spa shower and soaking tub. The en suite office features double French doors and a gas fireplace! The finished lower level has ceramic tile and wall to wall carpeting with a cozy den/tv area, a large game room area with built in countertops and a full bathroom. There is also another refrigerator for use. There are unfinished areas that are perfect for any extra storage you have. The pool table and ping-pong table can stay at the home for tenants' enjoyment. Miller Farms is on few minutes away, AAFB, Rt. 5/301 and Capital Beltway are within 10 minutes' drive. This is home is located in the pristine and quiet Hillantrae neighborhood.
This is one you don't want to miss!
Home Details
Home Type
- Single Family
Est. Annual Taxes
- $8,914
Year Built
- Built in 2002
Lot Details
- 0.37 Acre Lot
- Property is zoned RR
HOA Fees
- $27 Monthly HOA Fees
Parking
- 3 Car Attached Garage
- Side Facing Garage
Home Design
- Colonial Architecture
- Frame Construction
- Concrete Perimeter Foundation
Interior Spaces
- Property has 3 Levels
- 1 Fireplace
- Finished Basement
Bedrooms and Bathrooms
- 4 Bedrooms
Utilities
- Central Heating and Cooling System
- Natural Gas Water Heater
Community Details
- Hillantrae Subdivision
Listing and Financial Details
- Tax Lot 90
- Assessor Parcel Number 17052851707
Map
Home Values in the Area
Average Home Value in this Area
Property History
| Date | Event | Price | Change | Sq Ft Price |
|---|---|---|---|---|
| 02/19/2025 02/19/25 | Sold | $650,000 | +1.6% | $161 / Sq Ft |
| 01/20/2025 01/20/25 | Pending | -- | -- | -- |
| 01/17/2025 01/17/25 | For Sale | $640,000 | +64.1% | $159 / Sq Ft |
| 08/16/2013 08/16/13 | Sold | $390,000 | +2.6% | $97 / Sq Ft |
| 04/25/2013 04/25/13 | Pending | -- | -- | -- |
| 04/17/2013 04/17/13 | For Sale | $380,000 | -2.6% | $94 / Sq Ft |
| 04/11/2013 04/11/13 | Off Market | $390,000 | -- | -- |
| 04/11/2013 04/11/13 | For Sale | $380,000 | -- | $94 / Sq Ft |
Tax History
| Year | Tax Paid | Tax Assessment Tax Assessment Total Assessment is a certain percentage of the fair market value that is determined by local assessors to be the total taxable value of land and additions on the property. | Land | Improvement |
|---|---|---|---|---|
| 2024 | $399 | $599,900 | $127,300 | $472,600 |
| 2023 | $398 | $564,733 | $0 | $0 |
| 2022 | $398 | $529,567 | $0 | $0 |
| 2021 | $8,588 | $494,400 | $101,100 | $393,300 |
| 2020 | $8,431 | $483,800 | $0 | $0 |
| 2019 | $8,273 | $473,200 | $0 | $0 |
| 2018 | $8,116 | $462,600 | $76,100 | $386,500 |
| 2017 | $7,391 | $413,833 | $0 | $0 |
| 2016 | -- | $365,067 | $0 | $0 |
| 2015 | $6,494 | $316,300 | $0 | $0 |
| 2014 | $6,494 | $316,300 | $0 | $0 |
Mortgage History
| Date | Status | Loan Amount | Loan Type |
|---|---|---|---|
| Open | $585,000 | VA | |
| Previous Owner | $345,474 | VA | |
| Previous Owner | $390,000 | VA | |
| Previous Owner | $128,221 | Stand Alone Refi Refinance Of Original Loan | |
| Previous Owner | $532,000 | Stand Alone Second | |
| Previous Owner | $66,000 | Stand Alone Second | |
| Previous Owner | $42,000 | New Conventional |
Deed History
| Date | Type | Sale Price | Title Company |
|---|---|---|---|
| Deed | $650,000 | Realm Title Agency | |
| Deed | $390,000 | Aspen Title & Escrow Corp | |
| Deed | $390,150 | -- | |
| Deed | $156,000 | -- |
Similar Homes in the area
Source: Bright MLS
MLS Number: MDPG2138746
APN: 05-2851707
- 3411 Kidder Rd
- 12613 Lunan Rd
- 12805 Jervis St
- 12702 Applecross Dr
- 3608 Kidder Rd
- 12101 Windbrook Dr
- 12912 Applecross Dr
- 13005 Piscataway Rd
- 0 Piscataway Rd Unit MDPG2132458
- 3403 Accolade Dr
- 2505 Lazy Acres Rd
- 11303 Glissade Dr
- 11207 Glissade Dr
- 3905 Floral Park Rd
- 11202 King Gallahan Ct
- 2708 Pumpkin St
- 11108 King Gallahan Ct
- 12012 Sun Valley Dr
- 12108 Sun Valley Dr
- 2601 Saint Marys View Rd
