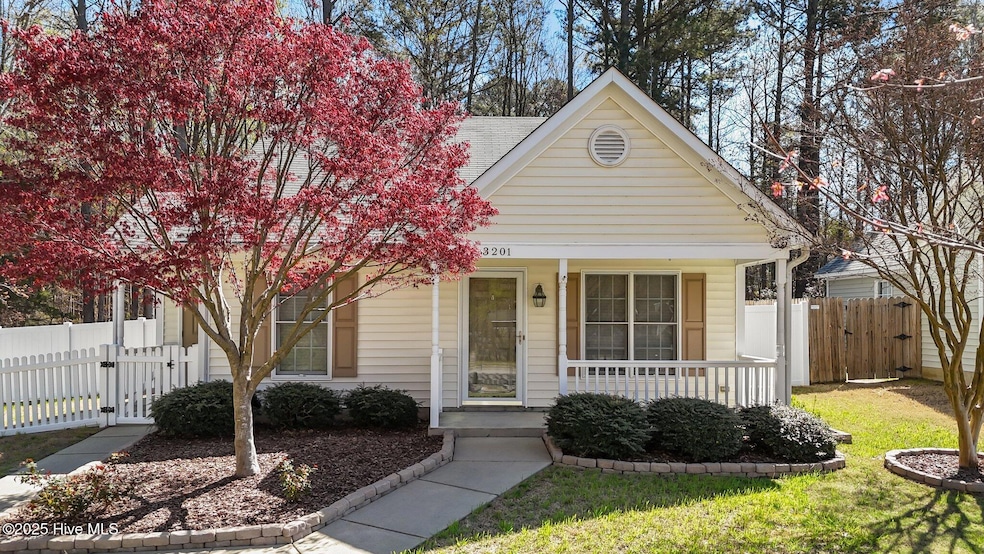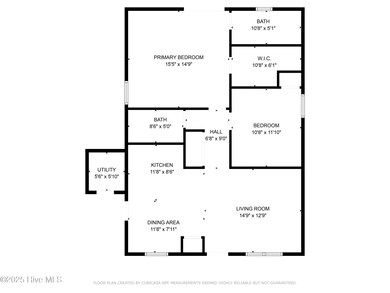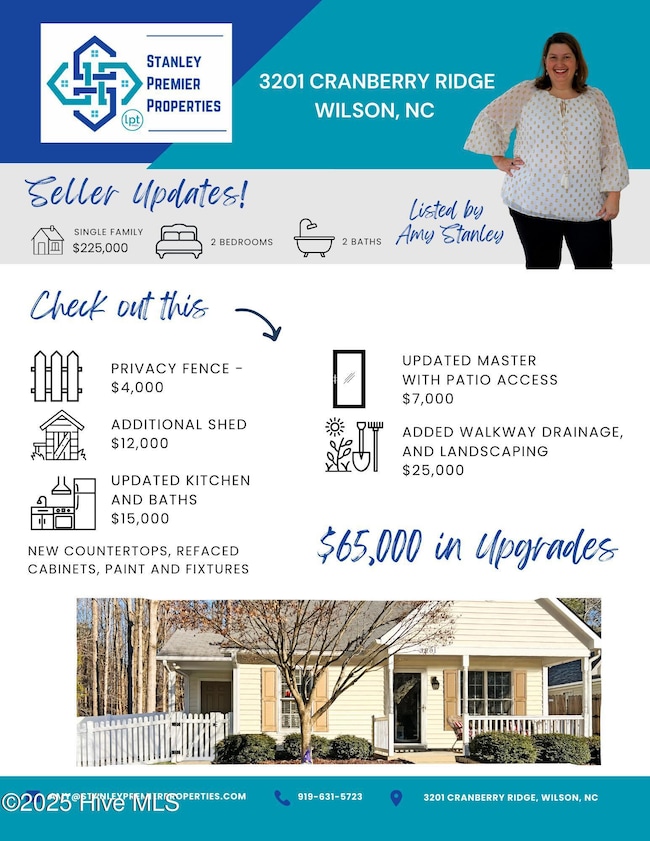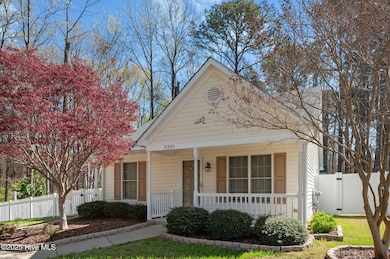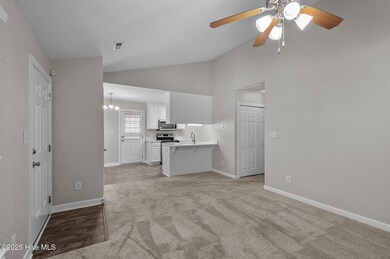
3201 Cranberry Ridge Dr SW Wilson, NC 27893
Cranberry Ridge NeighborhoodEstimated payment $1,416/month
Highlights
- Vaulted Ceiling
- Walk-In Closet
- Accessible Entrance
- Workshop
- Patio
- Central Air
About This Home
Charming 2-Bed, 2-Bath Bungalow with the Best Lot in the Neighborhood!Welcome home to this beautifully updated 2-bedroom, 2-bathroom bungalow, sitting on the best lot in the neighborhood! With an unbeatable combination of modern updates, expansive storage, and prime outdoor entertaining space, this home is truly a rare find. Step inside to discover a bright and airy layout, featuring a renovated kitchen and bathrooms with brand-new cabinetry. The addition of a sliding glass door seamlessly connects the indoor space to the spacious patio--perfect for entertaining guests or enjoying a quiet evening outdoors.Outside, you'll find a large storage barn, a newly installed vinyl fence for added privacy, and an extra parking pad for convenience. This home offers not just style and comfort but also incredible functionality.This property is close to everything and just a few miles to I95. Wilson has a great community with arts, parks, restaurants, shopping and top notch schools.Don't miss your chance to own this one-of-a-kind property! Schedule your showing today.
Home Details
Home Type
- Single Family
Est. Annual Taxes
- $1,920
Year Built
- Built in 2007
Lot Details
- 7,405 Sq Ft Lot
- Privacy Fence
- Vinyl Fence
HOA Fees
- $2 Monthly HOA Fees
Home Design
- Slab Foundation
- Wood Frame Construction
- Shingle Roof
- Vinyl Siding
- Stick Built Home
Interior Spaces
- 1,026 Sq Ft Home
- 1-Story Property
- Vaulted Ceiling
- Ceiling Fan
- Combination Dining and Living Room
- Workshop
- Utility Room
Bedrooms and Bathrooms
- 2 Bedrooms
- Walk-In Closet
- 2 Full Bathrooms
Parking
- 2 Parking Spaces
- Driveway
- Paved Parking
- Additional Parking
Schools
- Jones Elementary School
- Forest Hills Middle School
- Hunt High School
Utilities
- Central Air
- Heat Pump System
- Heating System Uses Natural Gas
- Natural Gas Connected
- Municipal Trash
Additional Features
- Accessible Entrance
- Patio
Community Details
- Bissette Realty Association, Phone Number (252) 237-6108
- Cranberry Ridge Subdivision
Listing and Financial Details
- Assessor Parcel Number 3701-86-9978.000
Map
Home Values in the Area
Average Home Value in this Area
Tax History
| Year | Tax Paid | Tax Assessment Tax Assessment Total Assessment is a certain percentage of the fair market value that is determined by local assessors to be the total taxable value of land and additions on the property. | Land | Improvement |
|---|---|---|---|---|
| 2024 | $1,920 | $171,451 | $35,000 | $136,451 |
| 2023 | $1,330 | $101,893 | $17,500 | $84,393 |
| 2022 | $1,330 | $101,893 | $17,500 | $84,393 |
| 2021 | $1,330 | $101,893 | $17,500 | $84,393 |
| 2020 | $1,340 | $101,893 | $17,500 | $84,393 |
| 2019 | $1,330 | $101,893 | $17,500 | $84,393 |
| 2018 | $1,330 | $101,893 | $17,500 | $84,393 |
| 2017 | $1,309 | $101,893 | $17,500 | $84,393 |
| 2016 | $1,309 | $101,893 | $17,500 | $84,393 |
| 2014 | $1,242 | $99,724 | $12,000 | $87,724 |
Property History
| Date | Event | Price | Change | Sq Ft Price |
|---|---|---|---|---|
| 04/03/2025 04/03/25 | Pending | -- | -- | -- |
| 03/27/2025 03/27/25 | For Sale | $225,000 | +112.5% | $219 / Sq Ft |
| 01/24/2012 01/24/12 | Sold | $105,900 | -7.1% | $102 / Sq Ft |
| 12/19/2011 12/19/11 | Pending | -- | -- | -- |
| 02/16/2010 02/16/10 | For Sale | $114,000 | -- | $110 / Sq Ft |
Deed History
| Date | Type | Sale Price | Title Company |
|---|---|---|---|
| Warranty Deed | $106,000 | None Available |
Mortgage History
| Date | Status | Loan Amount | Loan Type |
|---|---|---|---|
| Open | $87,000 | New Conventional | |
| Closed | $102,723 | New Conventional |
Similar Homes in Wilson, NC
Source: Hive MLS
MLS Number: 100497049
APN: 3701-86-9978.000
- 3306 Feldspar Ct SW
- 3004 Opal Ct SW
- 3407 Cranberry Ridge Dr SW
- 3018 Cranberry Ridge Dr SW
- 3016 Cranberry Ridge Dr SW
- 3240 Dolostone Ct SW
- 3409 Millbrook Dr SW
- 3001 Cranberry Ridge Dr SW
- 3309 Teal Dr SW
- 2668 Forest Hills Rd SW
- 3413 Baybrooke Dr Unit A
- 3408 Baybrooke Dr
- 2500 St Christopher Cir SW Unit 3
- 2500 Saint Christopher Cir SW Unit 3
- 3700 Trace Dr W
- 3002 Chipper Ln W
- 5487 Carolines Way
- 3008 Winding Ridge Dr
- 2425 Winding Creek Dr SW
- 2429 Winding Creek Dr SW
