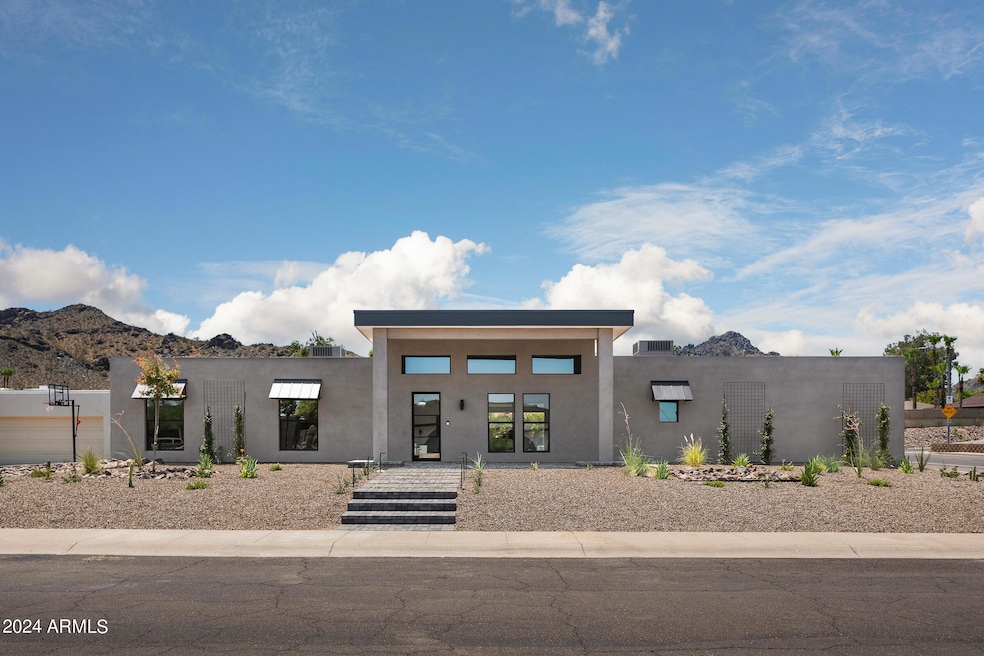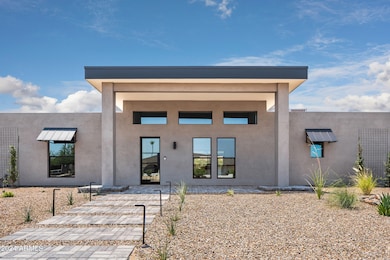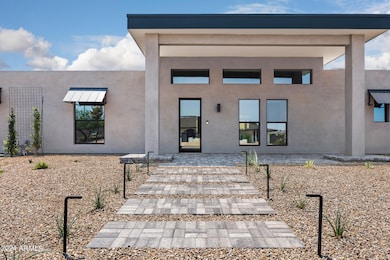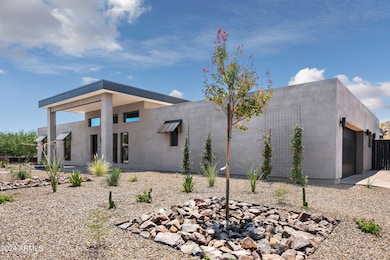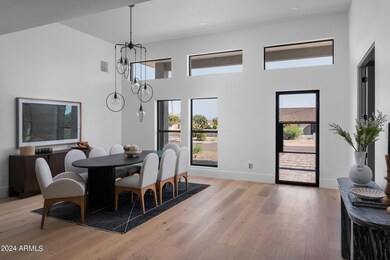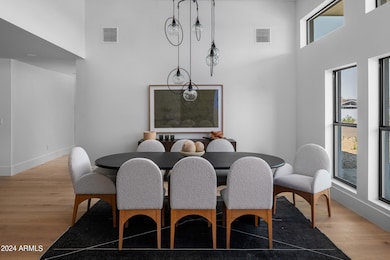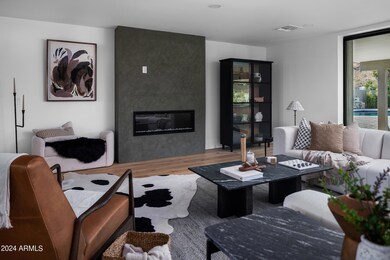
3201 E Las Rocas Dr Phoenix, AZ 85028
Paradise Valley NeighborhoodHighlights
- Private Pool
- RV Gated
- Mountain View
- Mercury Mine Elementary School Rated A
- 0.35 Acre Lot
- Wood Flooring
About This Home
As of September 2024Welcome to this stunning Toon Co. Design & Development home, a 5-bed, 3.5-bath masterpiece, rebuilt from the studs up. Every detail has been meticulously crafted with all-new plumbing, roofing, HVAC, electrical & wiring, and new 200amp electrical panel. The home features exquisite natural stone countertops throughout, elegant Pinky's iron exterior doors, and pool with new pebble-tec lining, new plumbing, and all-new equipment. Set against the breathtaking backdrop of the south-facing Phoenix Mountain Preserve views, the Anderson multiglide pocket door provides a seamless indoor-outdoor living experience perfect for entertaining or relaxing on the generous 15,000 sqft lot. Located on a quiet cul-de-sac, the functional floor plan includes a junior master en-suite with private exterior access, an RV gate, and modern amenities that ensure both comfort and style. Nestled in a low-traffic private enclave, with easy access to the 51 freeway and the trailhead for the preserve, this home offers the ideal blend of tranquility and convenience. The oversized lot and strategic pool placement allow for easy expansion, whether adding an additional casita or garage, with convenient access from the dead-end portion of 32nd St. Don't miss the opportunity to own this extraordinary home!
Home Details
Home Type
- Single Family
Est. Annual Taxes
- $4,175
Year Built
- Built in 1975
Lot Details
- 0.35 Acre Lot
- Desert faces the front of the property
- Cul-De-Sac
- Block Wall Fence
- Artificial Turf
- Corner Lot
- Front and Back Yard Sprinklers
- Sprinklers on Timer
Parking
- 2 Car Garage
- Garage Door Opener
- RV Gated
Home Design
- Roof Updated in 2024
- Wood Frame Construction
- Spray Foam Insulation
- Foam Roof
- Block Exterior
- Stucco
Interior Spaces
- 3,041 Sq Ft Home
- 1-Story Property
- 1 Fireplace
- Double Pane Windows
- Mountain Views
Kitchen
- Kitchen Updated in 2024
- Built-In Microwave
- Kitchen Island
Flooring
- Floors Updated in 2024
- Wood
- Tile
Bedrooms and Bathrooms
- 5 Bedrooms
- Bathroom Updated in 2024
- Primary Bathroom is a Full Bathroom
- 3.5 Bathrooms
- Dual Vanity Sinks in Primary Bathroom
Pool
- Pool Updated in 2024
- Private Pool
Schools
- Mercury Mine Elementary School
- Shea Middle School
- Shadow Mountain High School
Utilities
- Cooling System Updated in 2024
- Refrigerated Cooling System
- Heating Available
- Plumbing System Updated in 2024
- Wiring Updated in 2024
- Tankless Water Heater
- High Speed Internet
- Cable TV Available
Additional Features
- No Interior Steps
- Covered patio or porch
Listing and Financial Details
- Tax Lot 125
- Assessor Parcel Number 165-14-156
Community Details
Overview
- No Home Owners Association
- Association fees include no fees
- Built by Custom
- Sierra Bonita Unit 4 Subdivision
Recreation
- Bike Trail
Map
Home Values in the Area
Average Home Value in this Area
Property History
| Date | Event | Price | Change | Sq Ft Price |
|---|---|---|---|---|
| 09/03/2024 09/03/24 | Sold | $1,875,000 | -2.6% | $617 / Sq Ft |
| 08/02/2024 08/02/24 | Pending | -- | -- | -- |
| 07/18/2024 07/18/24 | For Sale | $1,925,000 | -- | $633 / Sq Ft |
Tax History
| Year | Tax Paid | Tax Assessment Tax Assessment Total Assessment is a certain percentage of the fair market value that is determined by local assessors to be the total taxable value of land and additions on the property. | Land | Improvement |
|---|---|---|---|---|
| 2025 | $4,265 | $42,844 | -- | -- |
| 2024 | $4,175 | $36,957 | -- | -- |
| 2023 | $4,175 | $61,750 | $12,350 | $49,400 |
| 2022 | $2,742 | $35,500 | $7,100 | $28,400 |
| 2021 | $2,926 | $44,030 | $8,800 | $35,230 |
| 2020 | $2,968 | $41,460 | $8,290 | $33,170 |
| 2019 | $3,130 | $38,570 | $7,710 | $30,860 |
| 2018 | $2,533 | $35,550 | $7,110 | $28,440 |
| 2017 | $3,176 | $35,500 | $7,100 | $28,400 |
| 2016 | $3,125 | $31,950 | $6,390 | $25,560 |
| 2015 | $2,900 | $29,980 | $5,990 | $23,990 |
Mortgage History
| Date | Status | Loan Amount | Loan Type |
|---|---|---|---|
| Open | $850,000 | New Conventional | |
| Previous Owner | $888,950 | New Conventional | |
| Previous Owner | $902,328 | Construction | |
| Previous Owner | $888,950 | Construction | |
| Previous Owner | $405,000 | Reverse Mortgage Home Equity Conversion Mortgage |
Deed History
| Date | Type | Sale Price | Title Company |
|---|---|---|---|
| Warranty Deed | $1,875,000 | Charity Title Agency | |
| Warranty Deed | $525,000 | Premier Title |
About the Listing Agent

Nick Toon—part of the two-person “Toon Team”—is known for his strong work ethic, pro-athlete-level perfectionism, positive attitude, and no-nonsense approach to every new real estate endeavor. Nick brings first-hand knowledge of the unique real estate needs of professional athletes and their families, a strong will to win for his clients, and a genuine appreciation for privacy and discretion.
A native of Wisconsin, Nick studied Business Management and Nonprofit Leadership at the
Nicholas' Other Listings
Source: Arizona Regional Multiple Listing Service (ARMLS)
MLS Number: 6722804
APN: 165-14-156
- 9020 N 33rd Way
- 3131 E Las Rocas Dr
- 9019 N Arroya Grande Dr
- 3226 E Lazy Ln
- 9059 N Arroya Grande Dr
- 9221 N Camino Vista Ln
- 3229 E Malapai Dr
- 3020 E Mission Ln
- 9234 N 33rd Way
- 9052 N 29th St
- 9412 N 33rd Way
- 3258 E Vogel Ave
- 8780 N Arroya Grande Dr
- 8903 N Arroya Grande Dr
- 2818 E Malapai Dr Unit 4
- 9821 N 29th Place
- 9851 N 28th Way
- 3136 E Cheryl Dr
- 3128 E Cheryl Dr
- 3531 E Onyx Ave
