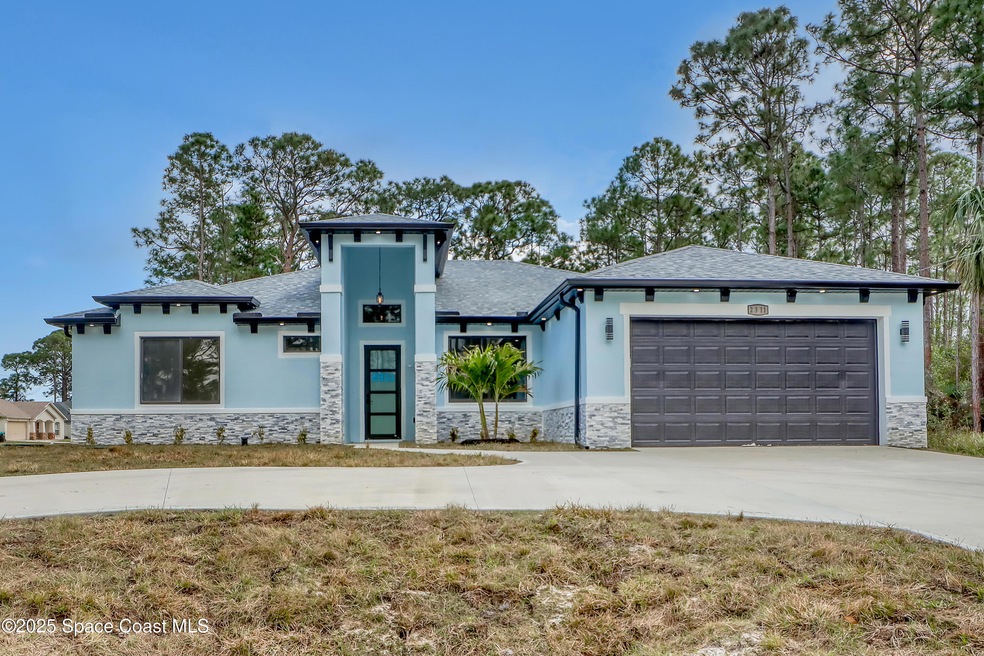
3201 Hainlin Ave SE Palm Bay, FL 32909
Estimated payment $3,014/month
Highlights
- Under Construction
- No HOA
- Eat-In Kitchen
- View of Trees or Woods
- Covered patio or porch
- In-Law or Guest Suite
About This Home
**Financing available at 4.99%! Move-in ready!** Step into modern comfort and style with this beautifully designed 4-bedroom, 3-bath home featuring a versatile office space and a dedicated laundry room. Built for both beauty and durability, it showcases hurricane-rated windows and an eye-catching stone exterior. Inside, the open floor plan is perfect for entertaining, highlighted by a chef's kitchen with a quartz waterfall island, farmhouse sink, stainless steel appliances, built-in microwave, and an outdoor-vented range hood. Elegant soft-close cabinets with glass accents and a wet bar add a refined, hosting-friendly feel. With 2,018 sqft of living space and wood-look tile floors throughout (no carpet!), this home is as practical as it is stylish. The spacious primary suite offers a luxurious escape with a soaking tub, dual vanities, walk-in shower, and a large walk-in closet.
Home Details
Home Type
- Single Family
Year Built
- Built in 2025 | Under Construction
Lot Details
- 0.28 Acre Lot
- West Facing Home
- Zoning described as Commercial/Residential/Office
Parking
- 2 Car Garage
Home Design
- Home is estimated to be completed on 4/11/25
- Shingle Roof
- Block Exterior
- Asphalt
Interior Spaces
- 2,018 Sq Ft Home
- 1-Story Property
- Wet Bar
- Ceiling Fan
- Entrance Foyer
- Tile Flooring
- Views of Woods
- Laundry on lower level
Kitchen
- Eat-In Kitchen
- Breakfast Bar
- Convection Oven
- Electric Oven
- Electric Cooktop
- Microwave
- Dishwasher
Bedrooms and Bathrooms
- 4 Bedrooms
- Split Bedroom Floorplan
- Walk-In Closet
- Jack-and-Jill Bathroom
- In-Law or Guest Suite
- 3 Full Bathrooms
Home Security
- Smart Thermostat
- Fire and Smoke Detector
Outdoor Features
- Covered patio or porch
Schools
- Westside Elementary School
- Southwest Middle School
- Bayside High School
Utilities
- Central Air
- Heating Available
- Well
- Water Softener is Owned
- Septic Tank
- Cable TV Available
Community Details
- No Home Owners Association
- Port Malabar Unit 25 Subdivision
Listing and Financial Details
- Assessor Parcel Number 29-37-31-Gv-1292-1
Map
Home Values in the Area
Average Home Value in this Area
Property History
| Date | Event | Price | Change | Sq Ft Price |
|---|---|---|---|---|
| 03/26/2025 03/26/25 | Pending | -- | -- | -- |
| 03/26/2025 03/26/25 | For Sale | $458,000 | +834.7% | $227 / Sq Ft |
| 04/30/2024 04/30/24 | Sold | $49,000 | 0.0% | -- |
| 03/25/2024 03/25/24 | Pending | -- | -- | -- |
| 12/01/2023 12/01/23 | For Sale | $49,000 | -- | -- |
Similar Homes in Palm Bay, FL
Source: Space Coast MLS (Space Coast Association of REALTORS®)
MLS Number: 1041217
- 3283 Hainsworth Ave SE
- 3200 Ave SE
- 591 Jewell St SE
- 3258 Foresman Ave SE
- 3207 Hainsworth Ave SE
- 3235 Westover Ave SE
- 3196 Slama (Cor Sarasota) Ave SE
- 3014 Lowry Blvd SE
- 3175 Lowry Blvd SE Unit 24
- 3263 Lowry Blvd SE
- 3191 Lowry Blvd SE
- 0 Hainlin Ave SE
- 3243 Slama Ave
- 3235 Slama Ave
- 3226 Slama Ave
- 3133 Westover Ave SE
- 527 Poplar St SE
- 3274 Foresman Ave SE
- 1066 Sarasota Dr SE
- 0 Cor Cogan Dr & Paigo St Se SE Unit 1036511
