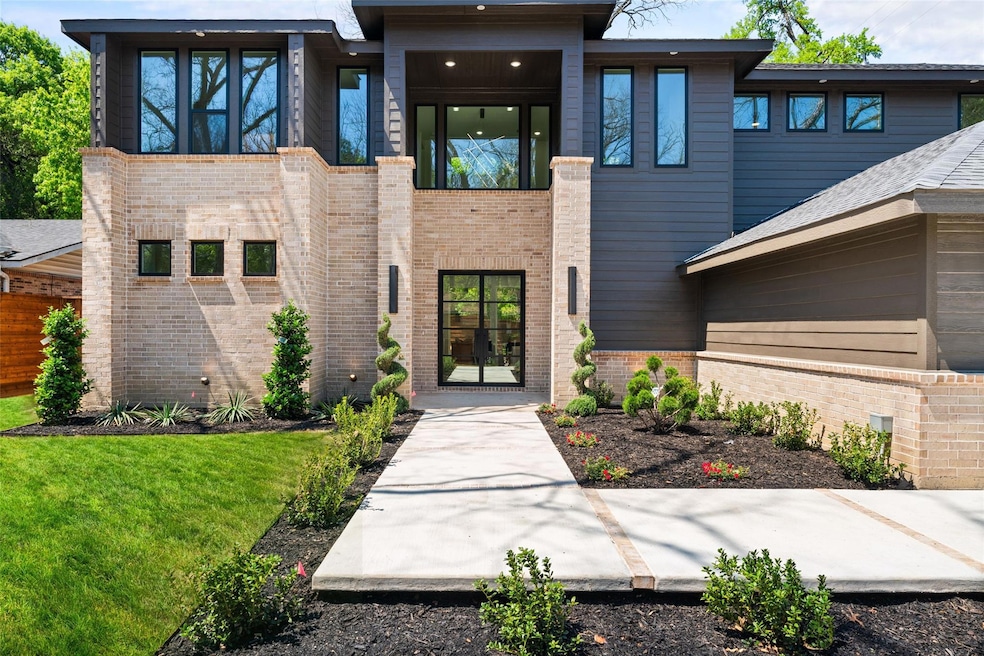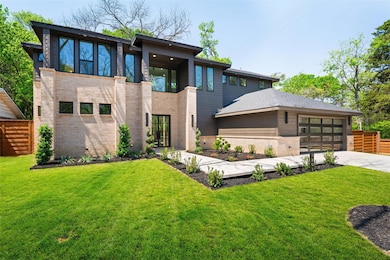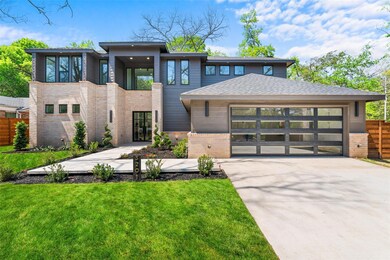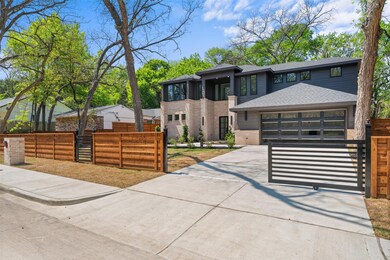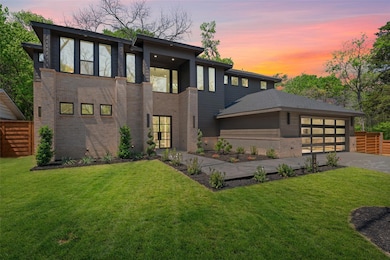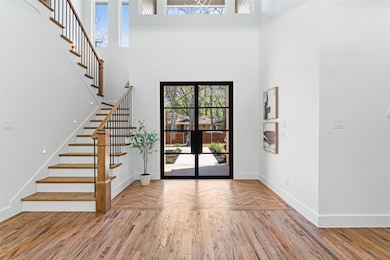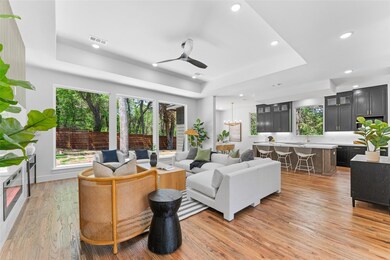
3201 Lockridge Cir Dallas, TX 75233
Kimball NeighborhoodEstimated payment $4,540/month
Highlights
- New Construction
- Contemporary Architecture
- Corner Lot
- Open Floorplan
- Wood Flooring
- 3-minute walk to Briar Gate Park
About This Home
Tucked beneath a canopy of towering cedar trees, this stunning modern new home blends luxury, comfort, and thoughtful design. From the moment you step through the striking 8-foot steel front door into a generous sized 9x5 foyer, you’re welcomed by warm oak wood floors that flow seamlessly throughout the common areas and all bedrooms. Massive windows throughout provide endless light from every angle. Each spacious bedroom offers its own private full bath, providing comfort and privacy for family or guests. The heart of the home features a chef-inspired kitchen with a gas range, a beautifully crafted birch wood island topped with dramatic drop-edge quartz countertops. The primary suite is a true retreat, complete with an 11 ft ceiling, a spa-inspired bathroom featuring a standalone soaking tub, dual vanities, porcelain tile, and an incredible 11x14 walk-in closet with built in shelving. Foam insulation and a tankless water heater ensures year-round energy efficiency, while a full sprinkler system keeps both the front and back yards lush and green. A beautifully crafted cedar board-on-board fence enhances privacy and timeless curb appeal. Modern elegance, natural beauty, and everyday functionality—this home has it all. All information contained herein deemed reliable but not guaranteed. Buyer(s) to verify all information including schools, square footage, dimensions, etc.
Listing Agent
Dwell Dallas Realtors, LLC Brokerage Phone: 972-822-5188 License #0583660
Home Details
Home Type
- Single Family
Year Built
- Built in 2025 | New Construction
Lot Details
- 0.26 Acre Lot
- Wood Fence
- Corner Lot
Parking
- 2 Car Attached Garage
- Front Facing Garage
Home Design
- Contemporary Architecture
- Brick Exterior Construction
- Slab Foundation
- Composition Roof
- Siding
Interior Spaces
- 2,500 Sq Ft Home
- 1.5-Story Property
- Open Floorplan
- Ceiling Fan
- Decorative Lighting
- Electric Fireplace
- Fire and Smoke Detector
Kitchen
- Gas Range
- Dishwasher
- Kitchen Island
- Disposal
Flooring
- Wood
- Tile
Bedrooms and Bathrooms
- 3 Bedrooms
- Walk-In Closet
Laundry
- Full Size Washer or Dryer
- Washer Hookup
Schools
- Webster Elementary School
- Browne Middle School
- Kimball High School
Utilities
- Central Heating and Cooling System
- Heating System Uses Natural Gas
- Tankless Water Heater
Community Details
- Lockridge Subdivision
Listing and Financial Details
- Legal Lot and Block 1 / 9/6972
- Assessor Parcel Number 00697200090010000
Map
Home Values in the Area
Average Home Value in this Area
Property History
| Date | Event | Price | Change | Sq Ft Price |
|---|---|---|---|---|
| 04/12/2025 04/12/25 | Pending | -- | -- | -- |
| 04/08/2025 04/08/25 | For Sale | $689,900 | +363.0% | $276 / Sq Ft |
| 06/13/2024 06/13/24 | Sold | -- | -- | -- |
| 06/01/2024 06/01/24 | Price Changed | $149,000 | -10.8% | -- |
| 05/02/2024 05/02/24 | Pending | -- | -- | -- |
| 04/30/2024 04/30/24 | Price Changed | $167,000 | -15.2% | -- |
| 04/25/2024 04/25/24 | Price Changed | $197,000 | -8.4% | -- |
| 04/19/2024 04/19/24 | For Sale | $215,000 | -- | -- |
Similar Homes in the area
Source: North Texas Real Estate Information Systems (NTREIS)
MLS Number: 20897135
- 3504 S Ravinia Dr
- 3120 Mapleleaf Ln
- 3053 Saint Nicholas Dr
- 2837 Whitewood Dr
- 3150 Saint Sophia Dr
- 3310 Springwood Place
- 2645 Woodmere Dr
- 2542 Delmac Dr
- 3048 Saint Ursula Dr
- 3526 Boulder Dr
- 3406 Springwood Ln
- 2759 Larkspur Ln
- 2753 Larkspur Ln
- 2918 Saint Rita Dr
- 3414 Spruce Valley Ln
- 2816 Saint Bernard Dr
- 2845 Saint Bernard Dr
- 2963 Saint Bernard Dr
- 3206 Gladiolus Ln
- 3520 Tangle Terrace
