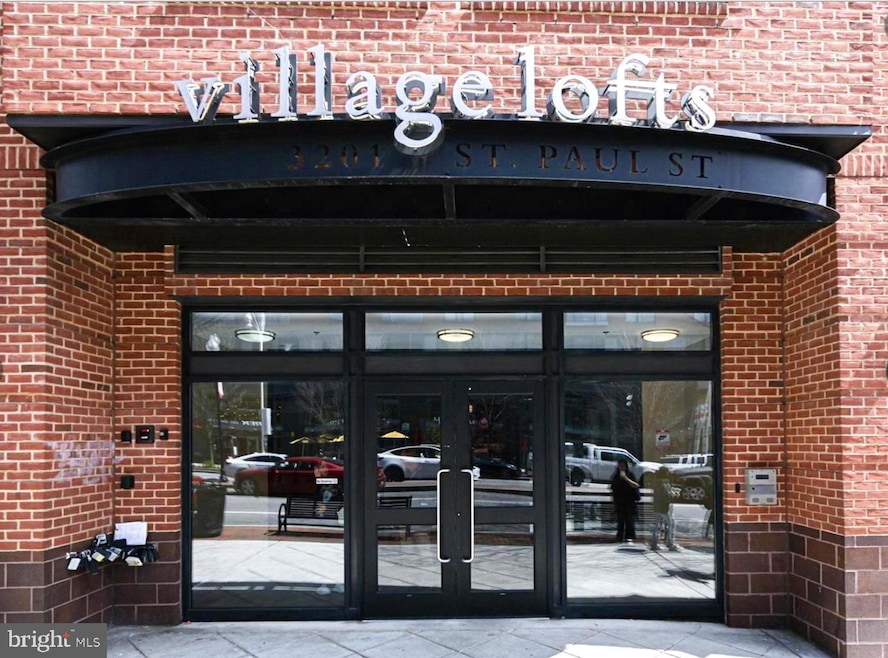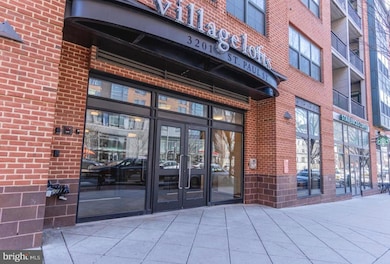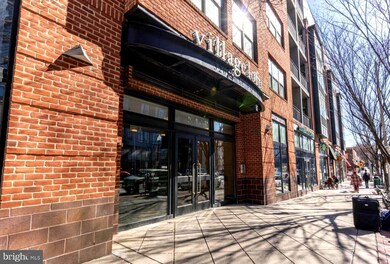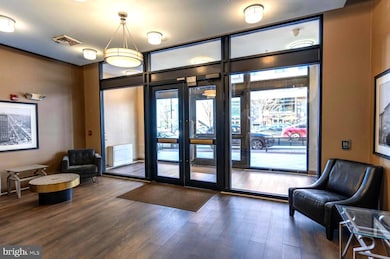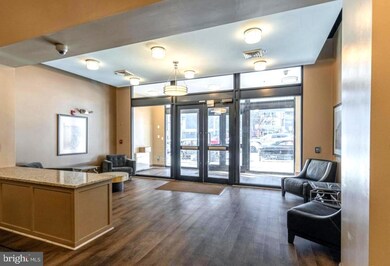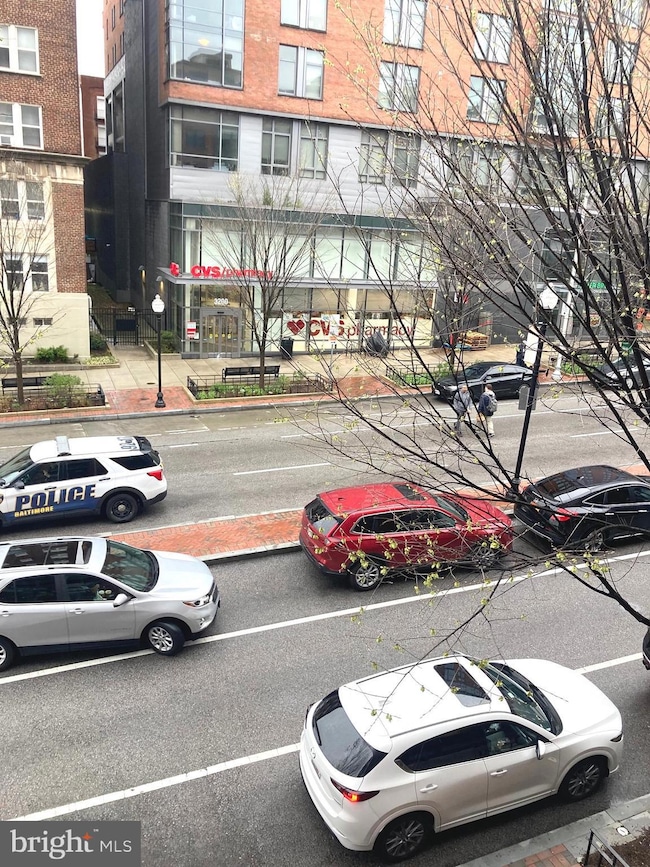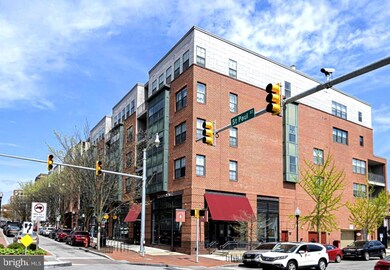
Village Lofts 3201 Saint Paul St Unit 107 Baltimore, MD 21218
Charles Village NeighborhoodEstimated payment $3,182/month
Highlights
- Open Floorplan
- Elevator
- En-Suite Primary Bedroom
- Contemporary Architecture
- Stainless Steel Appliances
- 3-minute walk to 32nd Street Park
About This Home
Welcome to The Village Lofts Living!!! Located directly across the street from Johns Hopkins University. Freshly painted. Newly glazed windows. Newer carpet. Recent HVAC system. Ready to move in!!! This spacious 2-bedroom, 1,475 sq. ft. beautiful corner unit with plenty of natural sunlight is perfect for studying, entertaining or relaxing with its large open floor plan. It also includes a balcony where you can sit and watch the world go by or gaze at the sky and stars, a large kitchen with gas cooking, 9-foot ceilings, one parking space, and additional storage. Everything in the condo is electric with the exception of the stove which is a gas cooktop. The gas is supplied by the building and there is no additional gas bill for it. There are plenty of dining options close by and across the street. Close to anything you could need and only minutes away from downtown Baltimore. Limited to cash or private money. Seller may consider contributing up to $15,000 for any future assessments. Call for details.
Property Details
Home Type
- Condominium
Est. Annual Taxes
- $7,873
Year Built
- Built in 2007
Lot Details
- Property is in very good condition
HOA Fees
- $660 Monthly HOA Fees
Parking
- Assigned Parking Garage Space
- Rear-Facing Garage
Home Design
- Contemporary Architecture
Interior Spaces
- 1,472 Sq Ft Home
- Property has 1 Level
- Open Floorplan
- Combination Dining and Living Room
- Laminate Flooring
Kitchen
- Stove
- Built-In Microwave
- Dishwasher
- Stainless Steel Appliances
Bedrooms and Bathrooms
- 2 Main Level Bedrooms
- En-Suite Primary Bedroom
- 2 Full Bathrooms
Laundry
- Dryer
- Washer
Utilities
- Central Air
- Heat Pump System
- Electric Water Heater
- Public Septic
Listing and Financial Details
- Assessor Parcel Number 0312193864 020A
Community Details
Overview
- Association fees include common area maintenance, exterior building maintenance, custodial services maintenance, insurance, water, trash, snow removal, reserve funds, management
- Low-Rise Condominium
- Village Lofts Condominiums Community
- Village Lofts Subdivision
- Property Manager
Amenities
- Elevator
Pet Policy
- Pets allowed on a case-by-case basis
Map
About Village Lofts
Home Values in the Area
Average Home Value in this Area
Tax History
| Year | Tax Paid | Tax Assessment Tax Assessment Total Assessment is a certain percentage of the fair market value that is determined by local assessors to be the total taxable value of land and additions on the property. | Land | Improvement |
|---|---|---|---|---|
| 2024 | $7,835 | $333,600 | $0 | $0 |
| 2023 | $7,410 | $314,000 | $0 | $0 |
| 2022 | $6,948 | $294,400 | $73,600 | $220,800 |
| 2021 | $6,948 | $294,400 | $73,600 | $220,800 |
| 2020 | $6,948 | $294,400 | $73,600 | $220,800 |
| 2019 | $6,447 | $301,700 | $75,400 | $226,300 |
| 2018 | $6,384 | $294,467 | $0 | $0 |
| 2017 | $6,285 | $287,233 | $0 | $0 |
| 2016 | -- | $280,000 | $0 | $0 |
| 2015 | $4,793 | $270,000 | $0 | $0 |
| 2014 | $4,793 | $260,000 | $0 | $0 |
Property History
| Date | Event | Price | Change | Sq Ft Price |
|---|---|---|---|---|
| 04/11/2025 04/11/25 | Price Changed | $335,000 | +1.5% | $228 / Sq Ft |
| 04/11/2025 04/11/25 | For Sale | $330,000 | -- | $224 / Sq Ft |
Deed History
| Date | Type | Sale Price | Title Company |
|---|---|---|---|
| Deed | $304,900 | -- |
Mortgage History
| Date | Status | Loan Amount | Loan Type |
|---|---|---|---|
| Open | $125,000 | Stand Alone Refi Refinance Of Original Loan |
Similar Homes in Baltimore, MD
Source: Bright MLS
MLS Number: MDBA2163910
APN: 3864-020A
- 3201 Saint Paul St Unit 107
- 3201 Saint Paul St Unit 210
- 3201 Saint Paul St Unit 422
- 109 E 33rd St
- 208 E 32nd St
- 3206 Guilford Ave
- 3207 Guilford Ave
- 3131 Guilford Ave
- 3215 Guilford Ave
- 3038 Guilford Ave
- 3018 Guilford Ave
- 3311 Guilford Ave
- 2944 Guilford Ave
- 3405 Greenway Unit 56
- 3222 Barclay St
- 3234 Barclay St
- 2907 N Calvert St
- 2900 Saint Paul St
