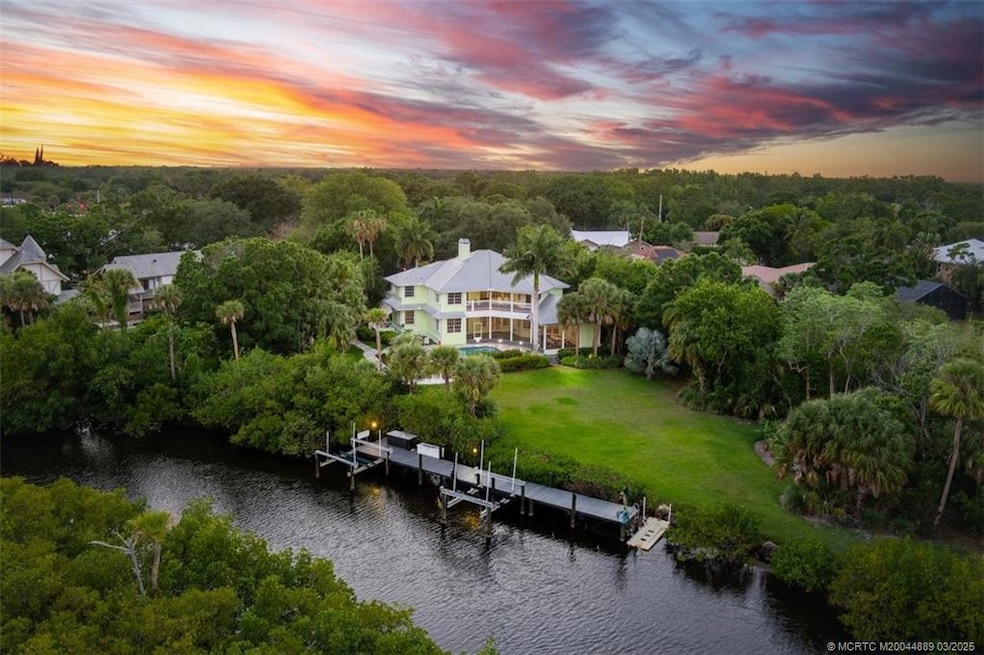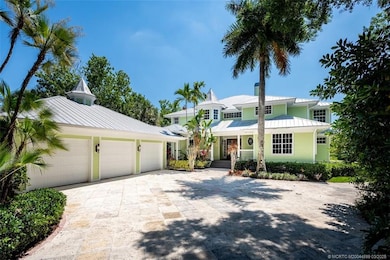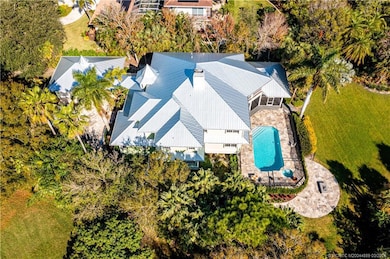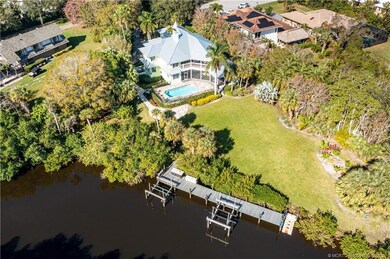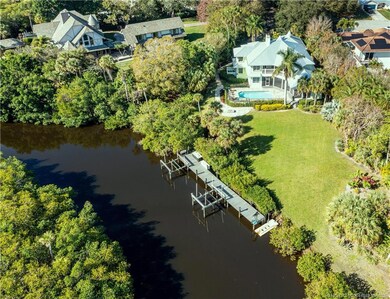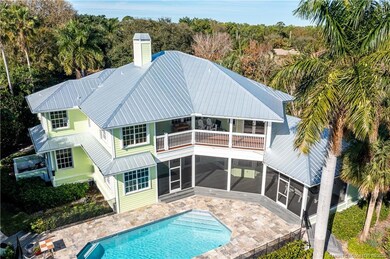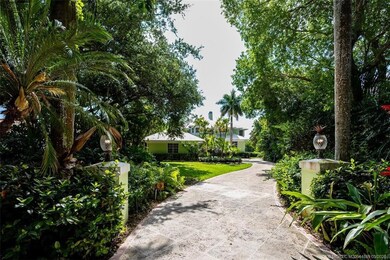
3201 SW Winding Way Palm City, FL 34990
Highlights
- Property has ocean access
- Boat Dock
- Boat Ramp
- Bessey Creek Elementary School Rated A-
- Home fronts navigable water
- Heated In Ground Pool
About This Home
As of April 2025Host friends and family at this WATERFRONT gem, now featuring a NEW METAL ROOF, 2 NEW A/C UNITS, and more! Enjoy breathtaking views from the expansive balcony/porch of this luxurious pool home, tucked away in its own 1.67 acre private oasis, boasting 685ft water frontage! NEW travertine pool deck, walkway, and fire pit area! Located on a cul-de-sac and situated on a tributary stemming from the North Fork of the St. Lucie River, this property also overlooks a tranquil preserve. A completely remodeled dock with lifts on deep water allows for fishing or a boat ride all the way to ocean access! The inside of this 6 bed/4.5bath home is fabulous as well! Large, double-pane windows allow natural light to flow throughout the open space with soaring high ceilings. Huge eat-in kitchen with stainless steel appliances and gas range. Features hardwood floors, as well as NEW carpet and NEW interior paint. A lifestyle to entertain, relax, or venture on the water! Full list of updates available.
Last Agent to Sell the Property
LPT Realty Brokerage Phone: 877-366-2213 License #3360698

Home Details
Home Type
- Single Family
Est. Annual Taxes
- $18,874
Year Built
- Built in 1995
Lot Details
- 1.67 Acre Lot
- Home fronts a lagoon or estuary
- Home fronts navigable water
- Cul-De-Sac
- West Facing Home
- Irregular Lot
- Sprinkler System
- Landscaped with Trees
Property Views
- Lagoon
- Canal
- Pool
Home Design
- Florida Architecture
- Frame Construction
- Metal Roof
Interior Spaces
- 5,073 Sq Ft Home
- 2-Story Property
- Wet Bar
- Built-In Features
- High Ceiling
- Three Sided Fireplace
- Gas Fireplace
- Shutters
- French Doors
- Entrance Foyer
- Formal Dining Room
- Screened Porch
Kitchen
- Breakfast Area or Nook
- Eat-In Kitchen
- Cooktop
- Ice Maker
- Dishwasher
- Kitchen Island
- Disposal
Flooring
- Wood
- Carpet
- Ceramic Tile
Bedrooms and Bathrooms
- 6 Bedrooms
- Primary Bedroom on Main
- Split Bedroom Floorplan
- Walk-In Closet
- Dual Sinks
- Bathtub
Laundry
- Dryer
- Washer
Home Security
- Security System Owned
- Hurricane or Storm Shutters
Parking
- 3 Car Attached Garage
- Side or Rear Entrance to Parking
- Garage Door Opener
Pool
- Heated In Ground Pool
- Spa
Outdoor Features
- Property has ocean access
- Mangrove Front
- Canal Access
- Boat Ramp
- Balcony
- Patio
- Exterior Lighting
Schools
- Bessey Creek Elementary School
- Hidden Oaks Middle School
- Martin County High School
Utilities
- Zoned Heating and Cooling
- Power Generator
- Well
- Gas Water Heater
- Water Purifier
- Water Softener
- Septic Tank
- Cable TV Available
Community Details
Overview
- No Home Owners Association
Recreation
- Boat Dock
Map
Home Values in the Area
Average Home Value in this Area
Property History
| Date | Event | Price | Change | Sq Ft Price |
|---|---|---|---|---|
| 04/15/2025 04/15/25 | Sold | $2,100,000 | -14.3% | $414 / Sq Ft |
| 04/09/2025 04/09/25 | Pending | -- | -- | -- |
| 03/27/2025 03/27/25 | Price Changed | $2,450,000 | -1.0% | $483 / Sq Ft |
| 02/27/2025 02/27/25 | Price Changed | $2,474,000 | -1.0% | $488 / Sq Ft |
| 01/09/2025 01/09/25 | Price Changed | $2,499,000 | 0.0% | $493 / Sq Ft |
| 01/09/2025 01/09/25 | For Sale | $2,499,000 | +19.0% | $493 / Sq Ft |
| 09/13/2024 09/13/24 | Off Market | $2,100,000 | -- | -- |
| 09/13/2024 09/13/24 | Pending | -- | -- | -- |
| 09/04/2024 09/04/24 | Price Changed | $2,424,000 | -3.0% | $478 / Sq Ft |
| 07/13/2024 07/13/24 | Price Changed | $2,500,000 | -7.4% | $493 / Sq Ft |
| 06/17/2024 06/17/24 | Price Changed | $2,700,000 | -6.9% | $532 / Sq Ft |
| 05/10/2024 05/10/24 | For Sale | $2,900,000 | +152.2% | $572 / Sq Ft |
| 10/02/2012 10/02/12 | Sold | $1,150,000 | -16.4% | $227 / Sq Ft |
| 09/02/2012 09/02/12 | Pending | -- | -- | -- |
| 07/26/2010 07/26/10 | For Sale | $1,375,000 | -- | $271 / Sq Ft |
Tax History
| Year | Tax Paid | Tax Assessment Tax Assessment Total Assessment is a certain percentage of the fair market value that is determined by local assessors to be the total taxable value of land and additions on the property. | Land | Improvement |
|---|---|---|---|---|
| 2024 | $18,874 | $1,180,600 | -- | -- |
| 2023 | $18,874 | $1,146,214 | $0 | $0 |
| 2022 | $18,243 | $1,112,830 | $0 | $0 |
| 2021 | $18,381 | $1,080,418 | $0 | $0 |
| 2020 | $15,075 | $886,405 | $0 | $0 |
| 2019 | $14,910 | $866,476 | $0 | $0 |
| 2018 | $14,543 | $850,320 | $0 | $0 |
| 2017 | $13,383 | $832,830 | $0 | $0 |
| 2016 | $13,492 | $815,701 | $0 | $0 |
| 2015 | -- | $810,032 | $0 | $0 |
| 2014 | -- | $803,603 | $0 | $0 |
Mortgage History
| Date | Status | Loan Amount | Loan Type |
|---|---|---|---|
| Previous Owner | $600,000 | No Value Available |
Deed History
| Date | Type | Sale Price | Title Company |
|---|---|---|---|
| Quit Claim Deed | $100 | None Listed On Document | |
| Quit Claim Deed | $100 | None Listed On Document | |
| Warranty Deed | $1,307,500 | Thurlow & Thurlow Pa | |
| Warranty Deed | $1,307,500 | Attorney | |
| Warranty Deed | $1,150,000 | Attorney | |
| Deed | $150,000 | -- | |
| Deed | $102,000 | -- |
Similar Homes in Palm City, FL
Source: Martin County REALTORS® of the Treasure Coast
MLS Number: M20044889
APN: 01-38-40-008-000-00100-5
- 865 SW Magnolia Bluff Dr
- 2850 SW Murphy Rd
- 642 SW Pine Tree Ln
- 691 SW Pine Tree Ln
- 622 SW Pine Tree Ln
- 3181 SW Lake Terrace
- 668 SW Hidden River Ave
- 3088 SW Cedar Trail
- 707 SW Hidden River Ave
- 1121 SW Pine Tree Ln
- 597 SW Woodcreek Dr
- 3049 SW Woodland Trail
- 876 SW Whisper Ridge Trail
- 1369 SW Covered Bridge Dr
- 3327 SW Bessey Creek Trail
- 1430 SW Covered Bridge Dr
- 1277 SW High Point Ln
- 2609 SW Holly Dale Way
- 567 SW Hidden River Ave
- 1447 SW Peninsula Ln
