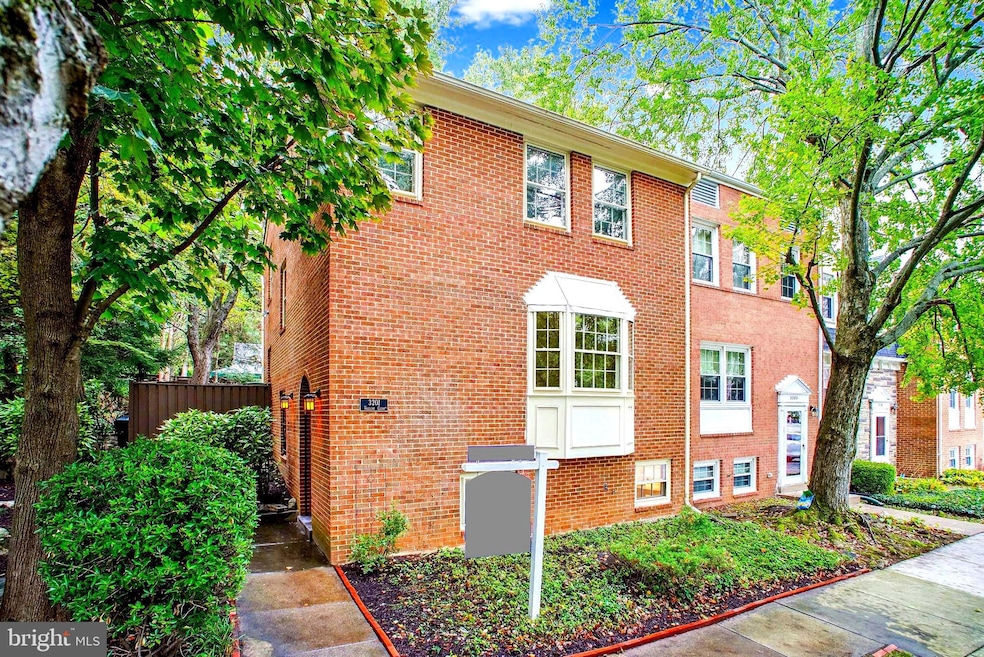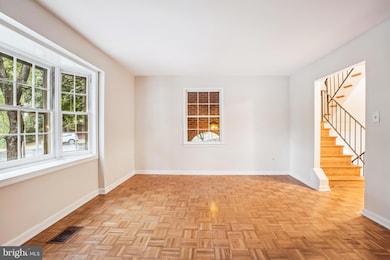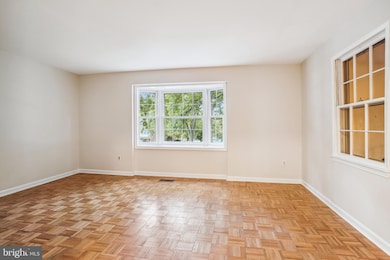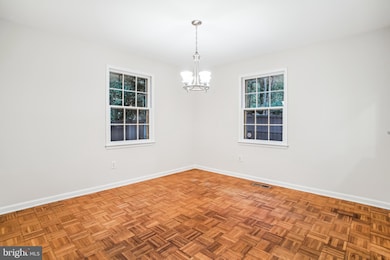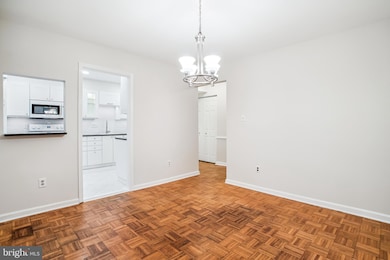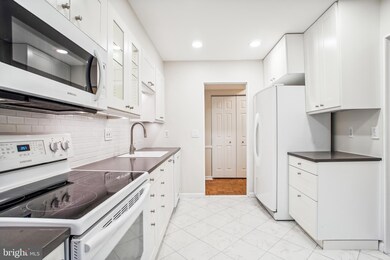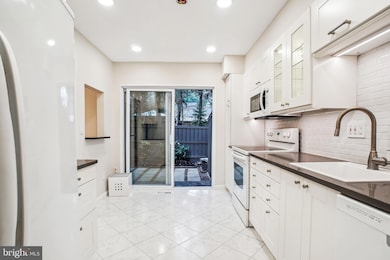
3201 Viscount Ct Annandale, VA 22003
Mantua NeighborhoodHighlights
- Traditional Floor Plan
- Wood Flooring
- Community Pool
- Transitional Architecture
- Game Room
- Community Basketball Court
About This Home
As of December 2024Parking Space 3201 in front of Townhome. Quality constructed brick end-unit townhouse. Four Bedrooms, 2.5 Baths, 1898 square feet. Professionally painted 2024, Upper Level totally renovated bath, new frameless glass-enclosed shower door in Master Bath. Main Level renovated power room. New sliding glass door from kitchen to huge patio. New floor tile in kitchen. All new six-panel doors plus all new closet doors on Main and Upper Level. Living Room with bay window. Separate dining room. Huge recreation room with built-ins and track lighting in Lower Level. Laundry room with full-size washer and dryer on Lower Level. Lots of storage space on Lower Level. Range, Microwave, Dishwasher 2016, Refrigerator 2008. HVAC, Trane, 2015, Water Heater 2021, Roof 2021, Fully Fenced-in Patio 2017, Two Sheds 2017. Professionally landscaped, 2024. OPEN HOUSE SUNDAY, OCOTBER 27, 2-4 P.M.
Townhouse Details
Home Type
- Townhome
Est. Annual Taxes
- $6,459
Year Built
- Built in 1970
Lot Details
- 1,518 Sq Ft Lot
HOA Fees
- $136 Monthly HOA Fees
Home Design
- Transitional Architecture
- Brick Exterior Construction
- Concrete Perimeter Foundation
Interior Spaces
- Property has 3 Levels
- Traditional Floor Plan
- Ceiling Fan
- Recessed Lighting
- Bay Window
- Sliding Windows
- Window Screens
- Living Room
- Dining Room
- Den
- Game Room
- Utility Room
- Wood Flooring
Kitchen
- Eat-In Kitchen
- Self-Cleaning Oven
- Built-In Microwave
- Dishwasher
- Disposal
Bedrooms and Bathrooms
- 4 Bedrooms
- En-Suite Primary Bedroom
Laundry
- Dryer
- Washer
Basement
- Connecting Stairway
- Basement with some natural light
Parking
- 1 Parking Space
- 1 Assigned Parking Space
- Secure Parking
Utilities
- Forced Air Heating and Cooling System
- Vented Exhaust Fan
- Electric Water Heater
- Public Septic
Listing and Financial Details
- Tax Lot 282
- Assessor Parcel Number 0591 22 0282
Community Details
Overview
- Association fees include common area maintenance, pool(s), snow removal, trash
- Strathmeade Square Subdivision
Amenities
- Common Area
- Community Center
Recreation
- Community Basketball Court
- Community Playground
- Community Pool
Map
Home Values in the Area
Average Home Value in this Area
Property History
| Date | Event | Price | Change | Sq Ft Price |
|---|---|---|---|---|
| 12/12/2024 12/12/24 | Sold | $595,000 | 0.0% | $313 / Sq Ft |
| 11/03/2024 11/03/24 | Pending | -- | -- | -- |
| 10/16/2024 10/16/24 | Price Changed | $595,000 | -2.5% | $313 / Sq Ft |
| 10/07/2024 10/07/24 | Price Changed | $610,000 | -2.4% | $321 / Sq Ft |
| 09/26/2024 09/26/24 | For Sale | $625,000 | -- | $329 / Sq Ft |
Tax History
| Year | Tax Paid | Tax Assessment Tax Assessment Total Assessment is a certain percentage of the fair market value that is determined by local assessors to be the total taxable value of land and additions on the property. | Land | Improvement |
|---|---|---|---|---|
| 2024 | $6,459 | $557,550 | $170,000 | $387,550 |
| 2023 | $5,967 | $528,730 | $160,000 | $368,730 |
| 2022 | $5,781 | $505,540 | $150,000 | $355,540 |
| 2021 | $5,390 | $459,320 | $140,000 | $319,320 |
| 2020 | $5,272 | $445,420 | $140,000 | $305,420 |
| 2019 | $5,147 | $434,870 | $135,000 | $299,870 |
| 2018 | $4,533 | $394,160 | $122,000 | $272,160 |
| 2017 | $4,576 | $394,160 | $122,000 | $272,160 |
| 2016 | $4,481 | $386,820 | $120,000 | $266,820 |
| 2015 | $4,174 | $374,050 | $115,000 | $259,050 |
| 2014 | $3,902 | $350,450 | $111,000 | $239,450 |
Mortgage History
| Date | Status | Loan Amount | Loan Type |
|---|---|---|---|
| Open | $595,000 | New Conventional | |
| Closed | $595,000 | New Conventional | |
| Previous Owner | $325,400 | Stand Alone Refi Refinance Of Original Loan | |
| Previous Owner | $333,181 | New Conventional | |
| Previous Owner | $360,000 | New Conventional | |
| Previous Owner | $161,150 | VA |
Deed History
| Date | Type | Sale Price | Title Company |
|---|---|---|---|
| Deed | $595,000 | First American Title | |
| Deed | $595,000 | First American Title | |
| Warranty Deed | $225,000 | -- | |
| Deed | $158,000 | -- |
Similar Homes in the area
Source: Bright MLS
MLS Number: VAFX2200034
APN: 0591-22-0282
- 8376 Glastonbury Ct
- 3322 Woodburn Village Dr Unit 22
- 3322 Woodburn Village Dr Unit 13
- 3376 Woodburn Rd Unit 33
- 3328 Woodburn Village Dr Unit 23
- 3233 Highland Ln
- 3362 Woodburn Rd Unit 22
- 8455 Broken Arrow Ct
- 8476 Nicole Ct
- 3134 Prosperity Ave
- 8106 Angelo Way
- 3317 Prosperity Ave
- 3505 Woodburn Rd
- 8154 Skelton Cir
- 8618 Crestview Dr
- 2938 Penny Ln
- 2965 Winter Jack Ln
- 3222 Wynford Dr
- 2957 Eskridge Rd
- 8065 Nicosh Circle Ln Unit 55
