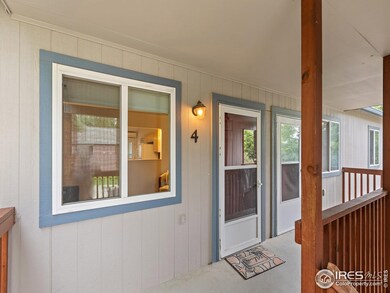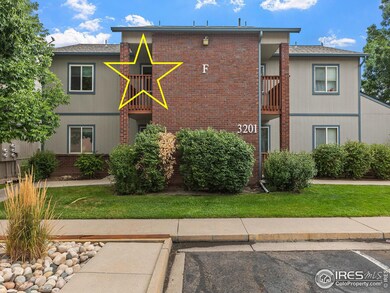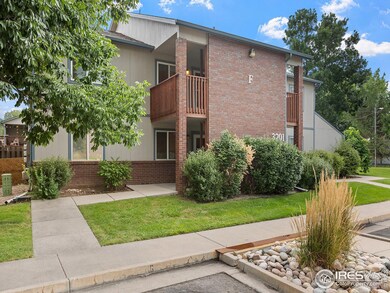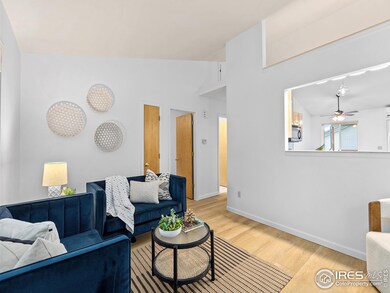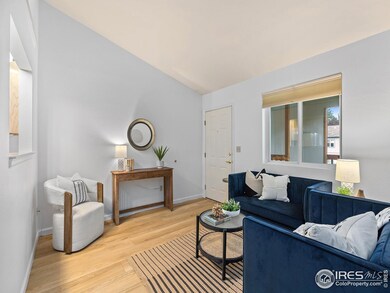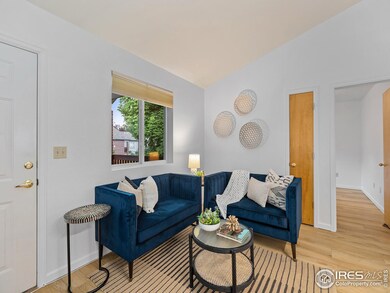
3201 W County Road 54g Unit 4 Laporte, CO 80535
Laporte NeighborhoodHighlights
- Contemporary Architecture
- Balcony
- Brick Veneer
- End Unit
- Triple Pane Windows
- Patio
About This Home
As of August 2024Here's a pristine, 2 bedroom, 1 full bath, upper level, corner unit condo in Laporte, Colorado. This cozy unit lives large with vaulted ceilings, open kitchen to the living room and eat-in dining room connected to the private, covered patio overlooking the fenced in yard. The bedrooms are conveniently separated by the full bathroom and laundry room. The major systems are updated with an on-demand water heater, in-floor radiant heat, additional mini-split heating and cooling system, in-unit washer and dryer, and triple pane windows. The condo is move-in ready with new luxury vinyl plank flooring and fresh paint throughout. Even better, there is a generous sized private storage unit. Live in the heart of Laporte, Colorado, just steps from local amenities including Me oh My Coffee and Pie Shop, Laporte Hardware, Laporte Foods Grocery, Laporte Pizza, Swing Station, and more. Enjoy the convenient 10-minute drive to Old Town, Fort Collins or outdoor attractions including the Poudre River Trail, Rist Canyon and Poudre Canyon. The HOA is reasonable at $240/month and includes one reserved parking space for each unit plus additional guest parking. Roof was replaced in 2018 and the home is eligible for USDA financing. Don't miss this opportunity!
Townhouse Details
Home Type
- Townhome
Est. Annual Taxes
- $626
Year Built
- Built in 1998
Lot Details
- End Unit
- Unincorporated Location
- West Facing Home
- Wood Fence
HOA Fees
- $240 Monthly HOA Fees
Home Design
- Contemporary Architecture
- Brick Veneer
- Wood Frame Construction
- Composition Roof
Interior Spaces
- 803 Sq Ft Home
- 1-Story Property
- Ceiling height of 9 feet or more
- Triple Pane Windows
- Window Treatments
Kitchen
- Gas Oven or Range
- Microwave
- Dishwasher
- Disposal
Flooring
- Luxury Vinyl Tile
- Vinyl
Bedrooms and Bathrooms
- 2 Bedrooms
- 1 Full Bathroom
- Primary bathroom on main floor
Laundry
- Laundry on main level
- Dryer
- Washer
Home Security
Accessible Home Design
- Low Pile Carpeting
Outdoor Features
- Balcony
- Patio
- Exterior Lighting
- Outdoor Storage
Schools
- Cache La Poudre Elementary And Middle School
- Poudre High School
Utilities
- Central Air
- Radiant Heating System
- High Speed Internet
Listing and Financial Details
- Assessor Parcel Number R1587404
Community Details
Overview
- Association fees include common amenities, trash, snow removal, ground maintenance, management, maintenance structure, water/sewer, hazard insurance
- Colona Condominiums Subdivision
Recreation
- Park
Security
- Storm Doors
Map
Home Values in the Area
Average Home Value in this Area
Property History
| Date | Event | Price | Change | Sq Ft Price |
|---|---|---|---|---|
| 08/30/2024 08/30/24 | Sold | $272,000 | +0.7% | $339 / Sq Ft |
| 08/08/2024 08/08/24 | For Sale | $270,000 | +20.0% | $336 / Sq Ft |
| 07/08/2022 07/08/22 | Off Market | $225,000 | -- | -- |
| 04/09/2021 04/09/21 | Sold | $225,000 | 0.0% | $270 / Sq Ft |
| 03/08/2021 03/08/21 | Pending | -- | -- | -- |
| 02/23/2021 02/23/21 | For Sale | $225,000 | -- | $270 / Sq Ft |
Similar Homes in Laporte, CO
Source: IRES MLS
MLS Number: 1016100
- 3210 W County Road 52 E Unit 3
- 3210 W County Road 52 Unit 2
- 3328 Mcconnell Dr
- 4516 Bingham Hill Rd
- 2801 Farview Dr
- 2825 Buckboard Ct
- 4417 Lawrence Ln
- 4442 Del Colina Way
- 924 Teal Dr
- 2720 N County Road 23
- 4528 Del Colina Way
- 804 Theo Ave
- 2921 N Shields St
- 2704 N Shields St Unit 10
- 2704 N Shields St Unit 7
- 605 N Impala Dr
- 2804 N County Road 25 E
- 410 High Ct
- 333 N U S Highway 287
- 1601 N Shields St

