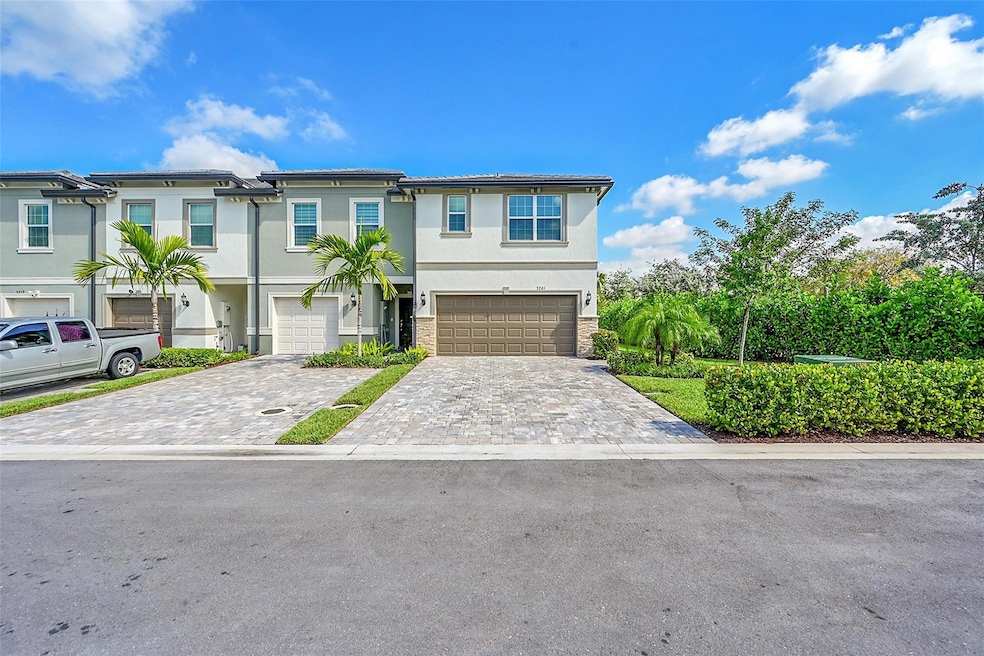
3201 Watercress Dr Unit 3201 Oakland Park, FL 33311
Estimated payment $3,941/month
Highlights
- New Construction
- Garden View
- Impact Glass
- Gated Community
- 2 Car Attached Garage
- Walk-In Closet
About This Home
*BRAND NEW CONSTRUCTION* Gorgeous Townhome located in Private Gated Community Features 3 Bedrooms, 2.5 Bathrooms with 2 Car Garage. Prestige Kitchen with "Brand New" top of the line Appliances & Quartz Counter-tops. Plenty of Cabinet Space with Large Pantry! Spacious Bedrooms with Carpet Throughout & Walk-in Closets. Hurricane Impact Windows & Doors, great for your insurance! Cozy backyard plenty of room to BBQ. The Community has a super nice playground, great for entertaining the kids! Close to Everything, I-95, Turnpike, Shopping Plaza's, Restaurants, Malls, Parks and much more! GOOD SCHOOLS! HOA 268 MONTHLY! OK TO LEASE! BE THE FIRST ONE TO LIVE IN THIS TURN-KEY READY TO MOVE-IN TOWNHOME! LOOK NO FURTHER THIS HOME IS A MUST SEE! SEE IT! LOVE IT! BUY IT!
Townhouse Details
Home Type
- Townhome
Est. Annual Taxes
- $10,656
Year Built
- Built in 2023 | New Construction
Lot Details
- Northwest Facing Home
- Fenced
HOA Fees
- $268 Monthly HOA Fees
Parking
- 2 Car Attached Garage
- Garage Door Opener
- Guest Parking
- Deeded Parking
Interior Spaces
- 1,482 Sq Ft Home
- 2-Story Property
- Blinds
- Open Floorplan
- Garden Views
- Home Security System
- Washer and Dryer
Kitchen
- Electric Range
- Microwave
- Ice Maker
- Dishwasher
- Disposal
Flooring
- Carpet
- Tile
Bedrooms and Bathrooms
- 3 Main Level Bedrooms
- Split Bedroom Floorplan
- Walk-In Closet
- Dual Sinks
Outdoor Features
- Patio
Utilities
- Central Heating and Cooling System
- Electric Water Heater
- Cable TV Available
Listing and Financial Details
- Assessor Parcel Number 494230391090
Community Details
Overview
- Association fees include common areas, ground maintenance, pest control, trash
- Built by Pulte Homes
- Cassia Commons Subdivision
Pet Policy
- Pets Allowed
Security
- Gated Community
- Impact Glass
- Fire and Smoke Detector
Map
Home Values in the Area
Average Home Value in this Area
Tax History
| Year | Tax Paid | Tax Assessment Tax Assessment Total Assessment is a certain percentage of the fair market value that is determined by local assessors to be the total taxable value of land and additions on the property. | Land | Improvement |
|---|---|---|---|---|
| 2025 | $10,656 | $431,670 | $30,270 | $401,400 |
| 2024 | -- | $428,860 | $30,270 | $398,590 |
| 2023 | -- | $72,080 | $72,080 | -- |
Property History
| Date | Event | Price | Change | Sq Ft Price |
|---|---|---|---|---|
| 04/04/2025 04/04/25 | For Sale | $499,000 | -- | $337 / Sq Ft |
Deed History
| Date | Type | Sale Price | Title Company |
|---|---|---|---|
| Warranty Deed | $459,500 | Pgp Title |
Similar Homes in the area
Source: BeachesMLS (Greater Fort Lauderdale)
MLS Number: F10496416
APN: 49-42-30-39-1090
- 2941 Hibiscus Ave
- 3247 Watercress Dr
- 2860 Somerset Dr Unit 317K
- 2850 Somerset Dr Unit 316L
- 2850 Somerset Dr Unit 105L
- 2860 Somerset Dr Unit 110K
- 2860 Somerset Dr Unit 202K
- 2860 Somerset Dr Unit 416K
- 2850 Somerset Dr Unit 203L
- 2860 Somerset Dr Unit 409K
- 2850 Somerset Dr Unit 107L
- 2850 Somerset Dr Unit 204L
- 2860 Somerset Dr Unit 214K
- 2850 Somerset Dr Unit 308L
- 2860 Somerset Dr Unit 218K
- 2850 Somerset Dr Unit 404L
- 2850 Somerset Dr Unit 307L
- 2860 Somerset Dr Unit 210K
- 2821 Somerset Dr Unit 217
- 2821 Somerset Dr Unit 209






