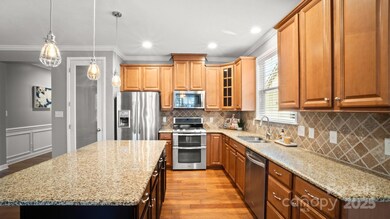
3202 Helmsley Ct Concord, NC 28027
Highlights
- Community Cabanas
- Newly Remodeled
- Wooded Lot
- W.R. Odell Elementary School Rated A
- Open Floorplan
- Ranch Style House
About This Home
As of February 2025Upgrades abound in this immaculate ranch home with custom-designed backyard! HUGE LIST of UPGRADES! You can feel the quality in this home from the engineered hardwood flooring to the 9 ft ceilings, to the upgraded chef's kitchen. Thoughtfully designed, split bedroom floorplan includes a huge open concept great room with stone-clad gas fireplace. Fantastic chef's kitchen has upgraded roll outs on the cabinets, upgraded appliances, including a gas range w/ double oven. The open concept flows into a spacious sunroom! Massive primary suite w/ room for additional seating in bay window. Primary bath has gorgeous floor-to-ceiling tiled shower. Walk-in closet w/ custom organizers. Retreat to the custom designed backyard! Enjoy seating on the patio or wind along a tree lined path to your outdoor paved patio with built-in TV stand & wired for electric. This home is a MUST SEE! Perfect location close to Odell Elem, Publix & RC Bradford Park!
Last Agent to Sell the Property
Mackey Realty LLC Brokerage Email: jennifer.lee@mackeyrealty.com License #308126
Home Details
Home Type
- Single Family
Est. Annual Taxes
- $5,068
Year Built
- Built in 2014 | Newly Remodeled
Lot Details
- Back Yard Fenced
- Level Lot
- Irrigation
- Wooded Lot
- Property is zoned RV
HOA Fees
- $68 Monthly HOA Fees
Parking
- 2 Car Attached Garage
- Driveway
Home Design
- Ranch Style House
- Slab Foundation
- Vinyl Siding
Interior Spaces
- 1,759 Sq Ft Home
- Open Floorplan
- French Doors
- Mud Room
- Entrance Foyer
- Living Room with Fireplace
- Wood Flooring
- Pull Down Stairs to Attic
- Home Security System
Kitchen
- Double Oven
- Gas Oven
- Gas Range
- Microwave
- Dishwasher
- Kitchen Island
- Disposal
Bedrooms and Bathrooms
- 3 Main Level Bedrooms
- Split Bedroom Floorplan
- Walk-In Closet
- 2 Full Bathrooms
Laundry
- Laundry Room
- Dryer
Outdoor Features
- Covered patio or porch
Schools
- Odell Elementary School
- Northwest Cabarrus Middle School
- Northwest Cabarrus High School
Utilities
- Central Heating and Cooling System
- Gas Water Heater
Listing and Financial Details
- Assessor Parcel Number 4682-06-4707-0000
Community Details
Overview
- Castlebrooke Subdivision
Recreation
- Community Playground
- Community Cabanas
- Community Pool
Map
Home Values in the Area
Average Home Value in this Area
Property History
| Date | Event | Price | Change | Sq Ft Price |
|---|---|---|---|---|
| 02/26/2025 02/26/25 | Sold | $475,000 | 0.0% | $270 / Sq Ft |
| 01/17/2025 01/17/25 | For Sale | $475,000 | -- | $270 / Sq Ft |
Tax History
| Year | Tax Paid | Tax Assessment Tax Assessment Total Assessment is a certain percentage of the fair market value that is determined by local assessors to be the total taxable value of land and additions on the property. | Land | Improvement |
|---|---|---|---|---|
| 2024 | $5,068 | $446,280 | $102,000 | $344,280 |
| 2023 | $4,210 | $307,320 | $76,000 | $231,320 |
| 2022 | $4,101 | $299,350 | $76,000 | $223,350 |
| 2021 | $4,101 | $299,350 | $76,000 | $223,350 |
| 2020 | $4,101 | $299,350 | $76,000 | $223,350 |
| 2019 | $3,384 | $247,010 | $51,000 | $196,010 |
| 2018 | $3,335 | $247,010 | $51,000 | $196,010 |
| 2017 | $3,285 | $247,010 | $51,000 | $196,010 |
| 2016 | $3,285 | $187,520 | $43,000 | $144,520 |
| 2015 | -- | $43,000 | $43,000 | $0 |
| 2014 | -- | $43,000 | $43,000 | $0 |
Mortgage History
| Date | Status | Loan Amount | Loan Type |
|---|---|---|---|
| Open | $350,000 | New Conventional | |
| Closed | $350,000 | New Conventional | |
| Previous Owner | $50,000 | Credit Line Revolving |
Deed History
| Date | Type | Sale Price | Title Company |
|---|---|---|---|
| Warranty Deed | $475,000 | None Listed On Document | |
| Warranty Deed | $475,000 | None Listed On Document | |
| Warranty Deed | $264,500 | None Available |
Similar Homes in Concord, NC
Source: Canopy MLS (Canopy Realtor® Association)
MLS Number: 4214120
APN: 4682-06-4707-0000
- 3181 Helmsley Ct
- 3150 Helmsley Ct
- 10118 Castlebrooke Dr
- 10161 Castlebrooke Dr
- 9932 Manor Vista Trail
- 9940 Manor Vista Trail
- 9928 Manor Vista Trail
- 9920 Manor Vista Trail
- 9924 Manor Vista Trail
- 9921 Manor Vista Trail
- 9912 Manor Vista Trail
- 9913 Manor Vista Trail
- 9916 Manor Vista Trail
- 9900 Manor Vista Trail
- 9900 Manor Vista Trail
- 9900 Manor Vista Trail
- 9900 Manor Vista Trail
- 9900 Manor Vista Trail
- 10032 Hunters Trace Dr
- 3056 Placid Rd






