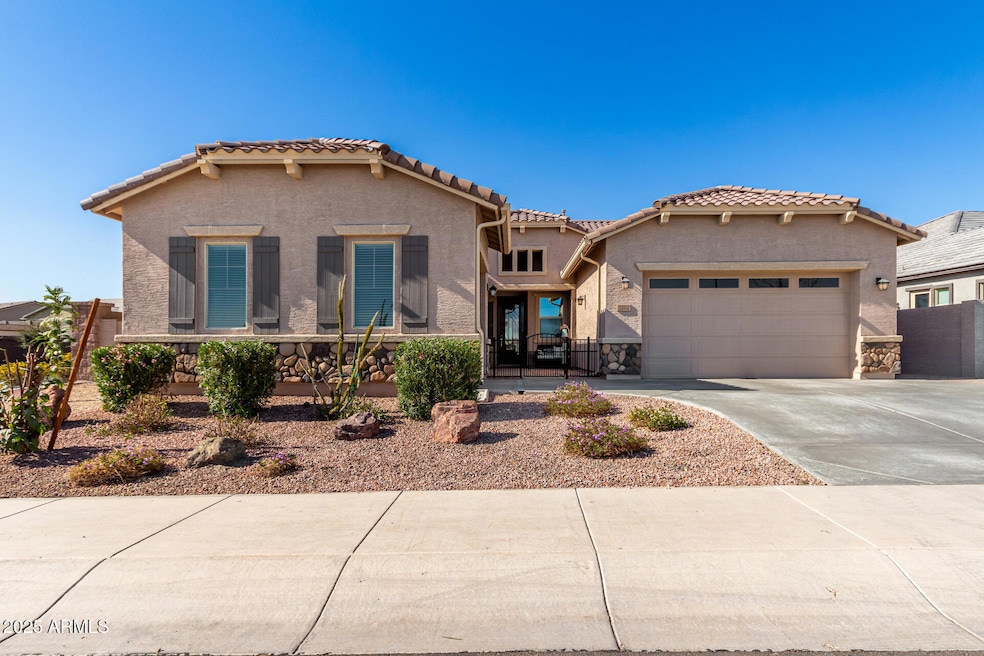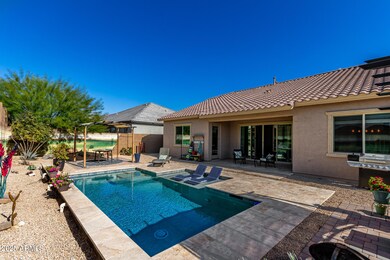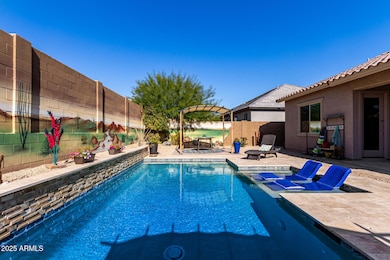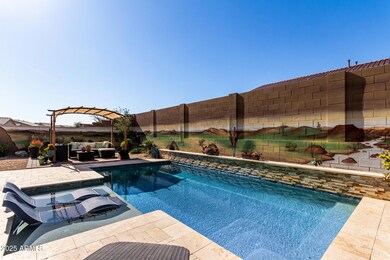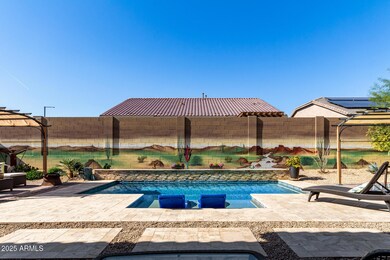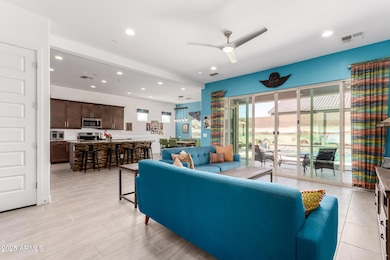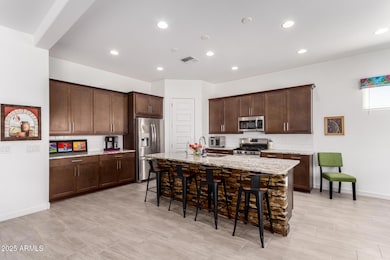
3202 N 197th Ave Buckeye, AZ 85396
Verrado NeighborhoodEstimated payment $4,037/month
Highlights
- Guest House
- Private Pool
- Granite Countertops
- Verrado Middle School Rated A-
- Corner Lot
- Eat-In Kitchen
About This Home
Discover the versatility in this stunning Next Gen home! Designed for multi-generational living, rental or private hobby or office space! The private guest suite features its own separate entrance, 1 car garage, full kitchen, living space, bathroom & washer & dryer. Offering endless possibilities of uses for this functional space! Sitting on an oversized corner lot across the street from a serene community park.The backyard is a true retreat with pool, covered patio & low maintenance landscaping. The higher back wall ensures added privacy. Enjoy serene park views from both the enclosed front courtyard and the elegant custom glass security door. The main home boasts a spacious great room, an open-concept kitchen with a large granite island, and gorgeous cabinetry. Stainless Steel Gas Range & Refrigerator are included! This kitchen is a ideal for cooking and entertaining! The slider off kitchen nook and double slider in great room bring in amazing light to the space!
The primary bedroom is spacious and also has a door leading to back patio for easy access to pool or enjoy a cup of coffee in morning! The primary bathroom has double sinks, large shower and spacious walk in closet. Front guest bedroom can also be used as den/office. Both the 2 car garage and 1 car garage attached to guest suite have storage cabinets for plenty of added storage space!
Listing Agent
RE/MAX Professionals Brokerage Phone: 602-888-1682 License #SA559761000

Co-Listing Agent
RE/MAX Professionals Brokerage Phone: 602-888-1682 License #SA560363000
Home Details
Home Type
- Single Family
Est. Annual Taxes
- $2,409
Year Built
- Built in 2021
Lot Details
- 8,805 Sq Ft Lot
- Desert faces the front and back of the property
- Block Wall Fence
- Corner Lot
- Sprinklers on Timer
HOA Fees
- $96 Monthly HOA Fees
Parking
- 3 Car Garage
Home Design
- Wood Frame Construction
- Tile Roof
- Stucco
Interior Spaces
- 2,596 Sq Ft Home
- 1-Story Property
- Ceiling height of 9 feet or more
- Ceiling Fan
- Double Pane Windows
- Low Emissivity Windows
- Vinyl Clad Windows
Kitchen
- Eat-In Kitchen
- Built-In Microwave
- Kitchen Island
- Granite Countertops
Flooring
- Carpet
- Tile
Bedrooms and Bathrooms
- 4 Bedrooms
- 3 Bathrooms
- Dual Vanity Sinks in Primary Bathroom
Schools
- Scott L Libby Elementary School
- Verrado Middle School
- Verrado High School
Utilities
- Cooling Available
- Heating System Uses Natural Gas
- High Speed Internet
- Cable TV Available
Additional Features
- Private Pool
- Guest House
Listing and Financial Details
- Tax Lot 15
- Assessor Parcel Number 502-62-432
Community Details
Overview
- Association fees include ground maintenance
- Aam Llc Association, Phone Number (602) 997-9191
- Built by Lennar
- Arroyo Seco North Village 1 Unit 3 Subdivision, Next Gen Home Floorplan
Recreation
- Bike Trail
Map
Home Values in the Area
Average Home Value in this Area
Tax History
| Year | Tax Paid | Tax Assessment Tax Assessment Total Assessment is a certain percentage of the fair market value that is determined by local assessors to be the total taxable value of land and additions on the property. | Land | Improvement |
|---|---|---|---|---|
| 2025 | $2,409 | $25,417 | -- | -- |
| 2024 | $2,270 | $24,206 | -- | -- |
| 2023 | $2,270 | $41,620 | $8,320 | $33,300 |
| 2022 | $2,166 | $32,770 | $6,550 | $26,220 |
| 2021 | $152 | $1,440 | $1,440 | $0 |
| 2020 | $140 | $1,410 | $1,410 | $0 |
| 2019 | $139 | $1,410 | $1,410 | $0 |
Property History
| Date | Event | Price | Change | Sq Ft Price |
|---|---|---|---|---|
| 04/05/2025 04/05/25 | Pending | -- | -- | -- |
| 02/20/2025 02/20/25 | For Sale | $670,000 | -- | $258 / Sq Ft |
Deed History
| Date | Type | Sale Price | Title Company |
|---|---|---|---|
| Quit Claim Deed | -- | None Listed On Document | |
| Warranty Deed | $497,490 | Lennar Title Inc | |
| Warranty Deed | $4,966,040 | First American Title |
Mortgage History
| Date | Status | Loan Amount | Loan Type |
|---|---|---|---|
| Previous Owner | $397,992 | Purchase Money Mortgage |
Similar Homes in the area
Source: Arizona Regional Multiple Listing Service (ARMLS)
MLS Number: 6823649
APN: 502-62-432
- 19723 W Avalon Dr
- 19698 W Pinchot Dr
- 19583 W Cheery Lynn Rd
- 3094 N 195th Dr
- 3611 N 197th Ct
- 0 N Jackrabbit Trail Unit 6510262
- 3129 N 200th Ave
- 19819 W Thomas Rd
- 19920 W Mulberry Dr
- 197XXX W Edgemont Ave Unit 4
- 198XXX W Edgemont Ave Unit 4
- 199XX W Edgemont Ave Unit 4
- 19949 W Mulberry Dr
- 19838 W Cambridge Ave Unit 4
- 20254 W Hollyhock St
- 20272 W Hollyhock St
- 20247 W Hollyhock St
- 20271 W Hollyhock St
- 20262 W Hollyhock St
- 20266 W Hollyhock St
