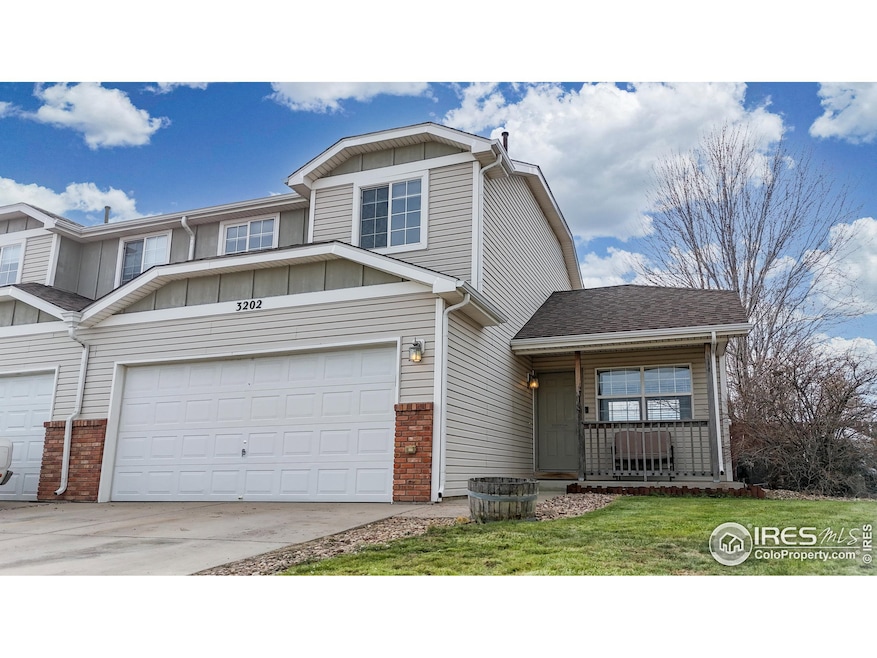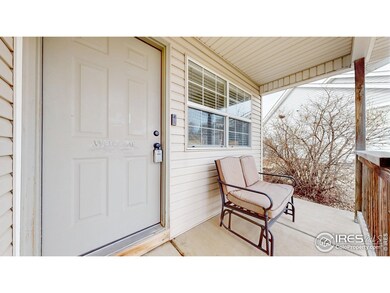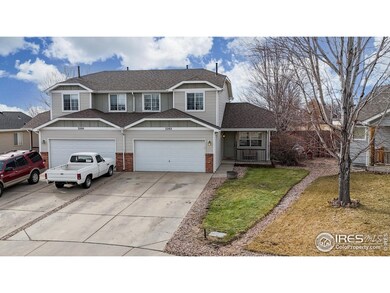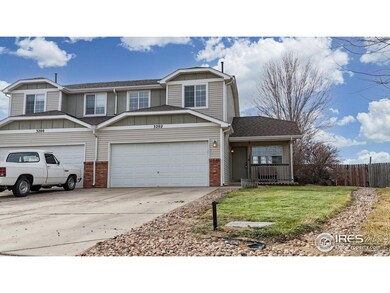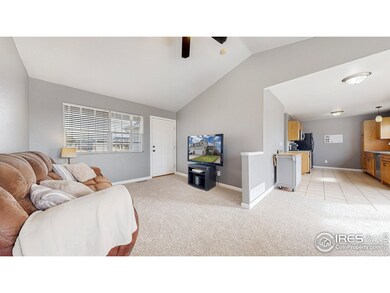
Highlights
- Spa
- Cathedral Ceiling
- Cul-De-Sac
- Deck
- End Unit
- 2 Car Attached Garage
About This Home
As of April 2025Don't miss your opportunity to see this lovely 2 story 1/2 duplex townhome complete with 3 bedrooms and 3 baths! As you walk in, you'll appreciate the brand new carpet and vaulted living room ceilings with 2 large windows looking over the expansive, fully fenced backyard. The backyard boasts a freshly stained deck and patio area which are the ideal BBQ spot with mature trees, planting area, and privacy fence (uncharacteristic of typical townhome yards) and beyond the fence is open space providing a more quiet and relaxing retreat. Adjoining the living room is the efficient, eat-in kitchen with tile flooring. Upstairs, the primary bedroom has a roomy walk-in closet and full bath while the other bedrooms share another full bath in the hallway. The two-car garage is an added bonus with even more storage possibilities and is a perfect spot to store a pressure washer for washing the low maintenance, exterior vinyl siding of the house. Enjoy the covered front porch which gives you a perfect spot to enjoy the quiet cul-de-sac. With easy access to Hwy 34, this convenient location is just minutes away from restaurants, shopping, parks and trails.
Townhouse Details
Home Type
- Townhome
Est. Annual Taxes
- $1,662
Year Built
- Built in 2003
Lot Details
- End Unit
- Cul-De-Sac
- Wood Fence
- Sprinkler System
HOA Fees
- $15 Monthly HOA Fees
Parking
- 2 Car Attached Garage
Home Design
- Half Duplex
- Brick Veneer
- Wood Frame Construction
- Composition Roof
Interior Spaces
- 1,220 Sq Ft Home
- 2-Story Property
- Cathedral Ceiling
- Ceiling Fan
- Double Pane Windows
- Crawl Space
Kitchen
- Eat-In Kitchen
- Electric Oven or Range
- Dishwasher
Flooring
- Carpet
- Tile
Bedrooms and Bathrooms
- 3 Bedrooms
- Walk-In Closet
- Primary Bathroom is a Full Bathroom
Laundry
- Laundry on main level
- Dryer
- Washer
Outdoor Features
- Spa
- Deck
- Patio
- Exterior Lighting
Schools
- Dos Rios Elementary School
- Brentwood Middle School
- Greeley West High School
Utilities
- Forced Air Heating and Cooling System
- Cable TV Available
Community Details
- Association fees include management
- North Point Subdivision
Listing and Financial Details
- Assessor Parcel Number R2537803
Map
Home Values in the Area
Average Home Value in this Area
Property History
| Date | Event | Price | Change | Sq Ft Price |
|---|---|---|---|---|
| 04/24/2025 04/24/25 | Sold | $340,000 | +1.5% | $279 / Sq Ft |
| 03/13/2025 03/13/25 | For Sale | $335,000 | +9.8% | $275 / Sq Ft |
| 03/07/2022 03/07/22 | Off Market | $305,000 | -- | -- |
| 11/29/2021 11/29/21 | Sold | $305,000 | +10.9% | $240 / Sq Ft |
| 11/03/2021 11/03/21 | For Sale | $275,000 | +44.5% | $216 / Sq Ft |
| 01/28/2019 01/28/19 | Off Market | $190,300 | -- | -- |
| 05/18/2016 05/18/16 | Sold | $190,300 | +0.2% | $152 / Sq Ft |
| 04/18/2016 04/18/16 | Pending | -- | -- | -- |
| 04/14/2016 04/14/16 | For Sale | $189,900 | -- | $152 / Sq Ft |
Tax History
| Year | Tax Paid | Tax Assessment Tax Assessment Total Assessment is a certain percentage of the fair market value that is determined by local assessors to be the total taxable value of land and additions on the property. | Land | Improvement |
|---|---|---|---|---|
| 2024 | $1,591 | $21,640 | $3,690 | $17,950 |
| 2023 | $1,591 | $21,840 | $3,720 | $18,120 |
| 2022 | $1,659 | $17,470 | $3,480 | $13,990 |
| 2021 | $1,711 | $17,970 | $3,580 | $14,390 |
| 2020 | $1,583 | $16,670 | $2,500 | $14,170 |
| 2019 | $1,586 | $16,670 | $2,500 | $14,170 |
| 2018 | $1,208 | $13,330 | $2,520 | $10,810 |
| 2017 | $1,214 | $13,330 | $2,520 | $10,810 |
| 2016 | $923 | $11,290 | $1,590 | $9,700 |
| 2015 | $920 | $11,290 | $1,590 | $9,700 |
| 2014 | $762 | $9,150 | $1,190 | $7,960 |
Mortgage History
| Date | Status | Loan Amount | Loan Type |
|---|---|---|---|
| Open | $295,850 | New Conventional | |
| Open | $1,183,400 | Stand Alone Second | |
| Previous Owner | $179,075 | New Conventional | |
| Previous Owner | $69,188 | Unknown | |
| Previous Owner | $109,500 | New Conventional | |
| Previous Owner | $117,200 | New Conventional | |
| Previous Owner | $134,893 | FHA | |
| Closed | $14,650 | No Value Available |
Deed History
| Date | Type | Sale Price | Title Company |
|---|---|---|---|
| Warranty Deed | $305,000 | Guaranteed Title Group Llc | |
| Warranty Deed | $305,000 | Gtg | |
| Warranty Deed | $190,300 | Unified Title Co | |
| Warranty Deed | $146,500 | Fahtco | |
| Warranty Deed | $140,000 | -- |
Similar Homes in the area
Source: IRES MLS
MLS Number: 1028229
APN: R2537803
- 3104 Rock Point Ct
- 3121 Swan Point Dr Unit 3121
- 3211 Kingfisher Cove Dr
- 3441 35th St
- 3500 35th Ave Unit 193
- 3500 35th Ave Unit 3
- 0 35th Ave
- 2732 Coronado
- 3505 Willow Dr
- 3004 Quail St
- 3109 35th Ave Unit Lots 5 & 6
- 2704 Coronado
- 3827 Dove Ln
- 2706 Montego Bay
- 2917 Park View Dr
- 3654 Ponderosa Ct Unit 2
- 3660 Ponderosa Ct Unit 7
- 3666 Ponderosa Ct Unit 4
- 3808 Lake Clark St
- 3788 Ponderosa Ct Unit 2
