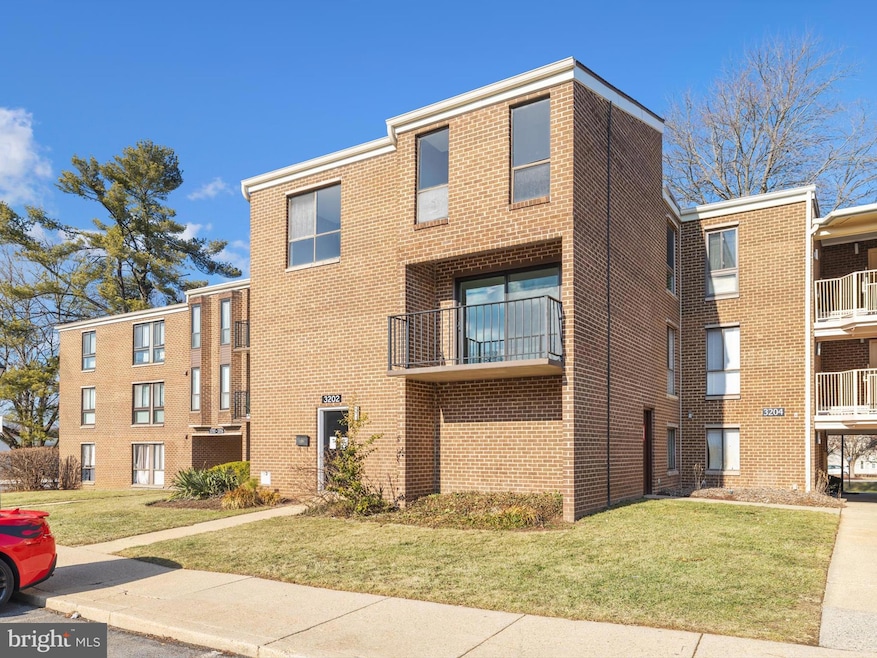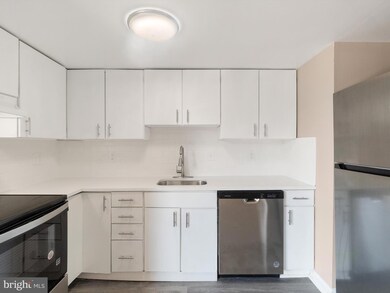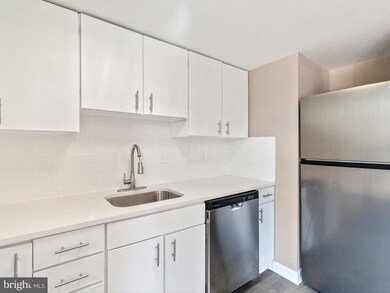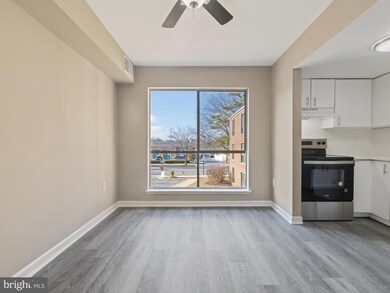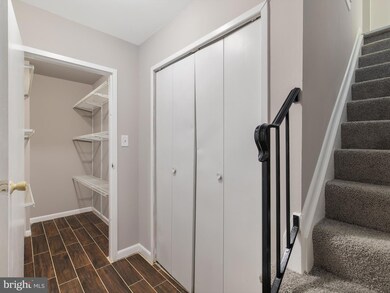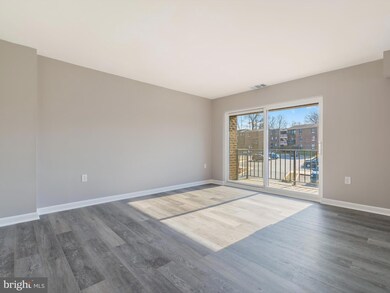
Highlights
- Traditional Floor Plan
- Community Pool
- Balcony
- Olney Elementary School Rated A
- Jogging Path
- Walk-In Closet
About This Home
As of February 2025Amazing opportunity to own a 2br-/1/1 bth condo in the desirable Camelback Village Community of Olney ! The custom kitchen with stainless-steel appliances and attractive cabinetry enhances your cooking and gathering experience. Complete with an open floor plan and modern finishes that will WOW you the moment you walk through the door. The unit has been freshly painted and carpeted, the bathrooms, in-unit laundry have also been refreshed. The spacious living room opens to a private balcony, providing an additional extension of a living space.This home shows well, clean and move in ready.
Enjoy the convenience of central air conditioning, heating, water, and unassigned parking close to this unit, all included in the condominium fee.
Close proximity to Olney Manor Park, restaurants, grocery stores, community pool, major commuter routes and public transportation and local school systems.
Property Details
Home Type
- Condominium
Est. Annual Taxes
- $2,028
Year Built
- Built in 1973
HOA Fees
- $785 Monthly HOA Fees
Home Design
- Brick Exterior Construction
Interior Spaces
- 1,037 Sq Ft Home
- Property has 2 Levels
- Traditional Floor Plan
- Dining Area
- Washer and Dryer Hookup
Kitchen
- Stove
- Microwave
- Dishwasher
Flooring
- Carpet
- Laminate
Bedrooms and Bathrooms
- 2 Bedrooms
- Walk-In Closet
Parking
- Parking Lot
- Off-Street Parking
- Unassigned Parking
Utilities
- Forced Air Heating and Cooling System
- Electric Water Heater
Additional Features
- Balcony
- Property is in excellent condition
Listing and Financial Details
- Assessor Parcel Number 160801616942
- $506 Front Foot Fee per year
Community Details
Overview
- Association fees include water, sewer, pool(s), lawn maintenance, road maintenance, snow removal, management, parking fee, trash
- Low-Rise Condominium
- Camelback Village Condominium Condos
- Camelback Village Subdivision
- Property Manager
Amenities
- Common Area
Recreation
- Community Playground
- Community Pool
- Jogging Path
Pet Policy
- Pets allowed on a case-by-case basis
Map
Home Values in the Area
Average Home Value in this Area
Property History
| Date | Event | Price | Change | Sq Ft Price |
|---|---|---|---|---|
| 02/27/2025 02/27/25 | Sold | $220,000 | -2.2% | $212 / Sq Ft |
| 02/16/2025 02/16/25 | Pending | -- | -- | -- |
| 02/13/2025 02/13/25 | For Sale | $224,900 | -- | $217 / Sq Ft |
Tax History
| Year | Tax Paid | Tax Assessment Tax Assessment Total Assessment is a certain percentage of the fair market value that is determined by local assessors to be the total taxable value of land and additions on the property. | Land | Improvement |
|---|---|---|---|---|
| 2024 | $2,028 | $170,000 | $0 | $0 |
| 2023 | $1,967 | $165,000 | $0 | $0 |
| 2022 | $1,290 | $160,000 | $48,000 | $112,000 |
| 2021 | $1,787 | $156,667 | $0 | $0 |
| 2020 | $1,748 | $153,333 | $0 | $0 |
| 2019 | $1,709 | $150,000 | $45,000 | $105,000 |
| 2018 | $1,657 | $150,000 | $45,000 | $105,000 |
| 2017 | $1,777 | $150,000 | $0 | $0 |
| 2016 | -- | $150,000 | $0 | $0 |
| 2015 | $1,755 | $150,000 | $0 | $0 |
| 2014 | $1,755 | $150,000 | $0 | $0 |
Deed History
| Date | Type | Sale Price | Title Company |
|---|---|---|---|
| Deed | $220,000 | Charter Title | |
| Deed | $115,000 | Charter Title | |
| Interfamily Deed Transfer | -- | None Available | |
| Deed | $139,950 | -- | |
| Deed | $139,950 | -- |
Similar Homes in Olney, MD
Source: Bright MLS
MLS Number: MDMC2165150
APN: 08-01616942
- 3046 Ohara Place
- 17824 Buehler Rd Unit 189
- 17801 Buehler Rd Unit 107
- 17817 Buehler Rd Unit 95
- 3204 Spartan Rd Unit 12
- 17807 Buehler Rd Unit 123
- 3210 Spartan Rd Unit 3-B-1
- 17834 Lochness Cir
- 3420 N High St
- 18260 Windsor Hill Dr
- 0 Brooke Farm Dr
- 18335 Leman Lake Dr
- 18343 Leman Lake Dr
- 18353 Leman Lake Dr
- 18016 Golden Spring Ct
- 18000 Golden Spring Ct
- 18244 Fox Chase Cir
- 3524 Softwood Terrace
- 17712 Chipping Ct
- 18300 Redbridge Ct
