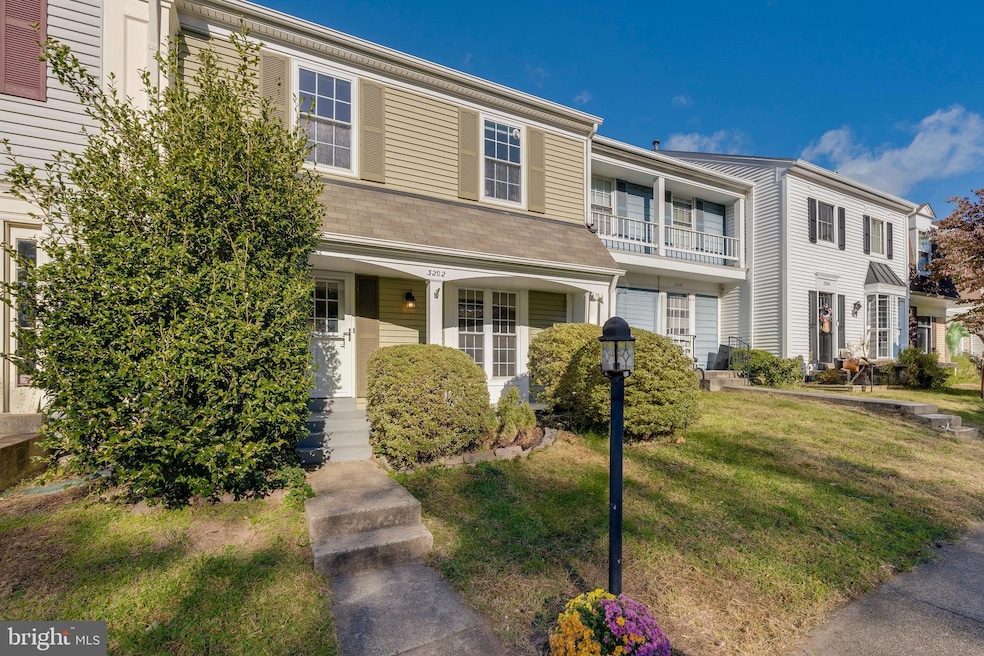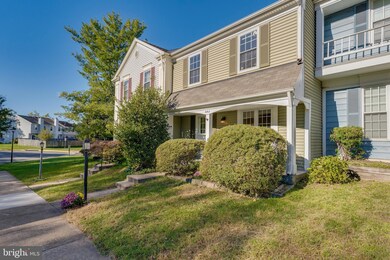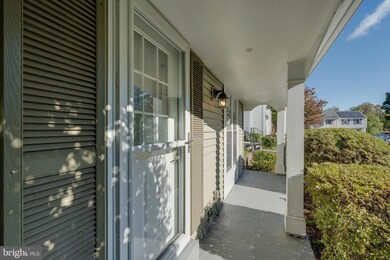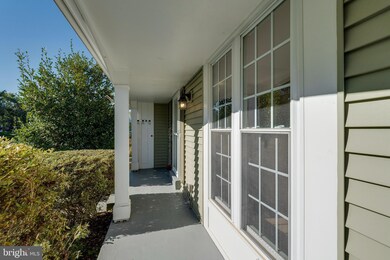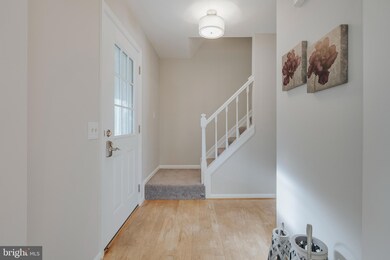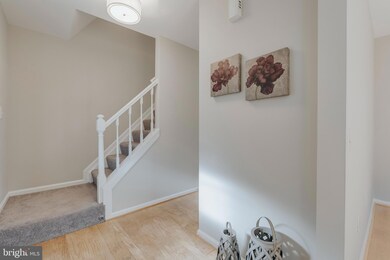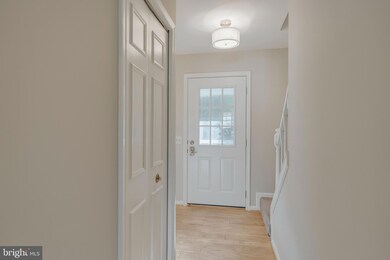
3202 Tayloe Ct Herndon, VA 20171
Oak Hill NeighborhoodHighlights
- Community Lake
- Deck
- Traditional Architecture
- Oak Hill Elementary School Rated A
- Traditional Floor Plan
- Wood Flooring
About This Home
As of October 2024Welcome to the beautiful neighborhood of Franklin Farm! This bright and sunny home is move- in ready with fresh neutral paint throughout entire home, brand new floors in kitchen and main level bathroom, and new designer light fixtures!
You'll love this Pulte Homes built Brackson floor plan! Entry level welcomes you with an open foyer leading to the kitchen and living area! Kitchen offers upgraded stainless steel appliances and hood vent with views from the large window. Living and dining rooms are spacious and welcoming with plenty of room for entertaining both indoors and outdoors. Walk out to the deck off the dining area!
Upstairs boasts a spacious owner’s suite with ceiling fan, closet, and en-suite bath. Two additional bedrooms, full bath, and linen closet complete this level. Family room on the lower level is a great space to relax after a long day. Large den/office/storage room is ready with endless possibilities to meet your needs! Laundry area and half bath are also conveniently located on this level! Walk out to the patio and private, fenced back yard and enjoy the planter boxes with a butterfly garden and others beds ready for your spring flowers and vegetables!
Two designated parking spaces and guest parking available in the neighborhood. Highly sought after neighborhood of Franklin Farm offering tons of options including two swimming pools, six fishing ponds, Franklin Farm Park and multipurpose activity courts, playgrounds, swim team, walking paths, basketball, volleyball, and so much more! Close to everything! Easy access to Dulles airport, Rt 50, Rt 66, Rt 28, all major commuter roads, shopping malls, technology companies, restaurants, and plenty more conveniences!! You’ll love it here!!
Townhouse Details
Home Type
- Townhome
Est. Annual Taxes
- $5,726
Year Built
- Built in 1983
Lot Details
- 1,650 Sq Ft Lot
- Back Yard Fenced
- Property is in very good condition
HOA Fees
- $127 Monthly HOA Fees
Home Design
- Traditional Architecture
- Vinyl Siding
- Concrete Perimeter Foundation
Interior Spaces
- Property has 3 Levels
- Traditional Floor Plan
- Chair Railings
- Crown Molding
- Ceiling Fan
- Double Pane Windows
- Vinyl Clad Windows
- Window Treatments
- Sliding Doors
- Insulated Doors
- Entrance Foyer
- Family Room
- Living Room
- Dining Room
- Den
Kitchen
- Stove
- Ice Maker
- Dishwasher
- Disposal
Flooring
- Wood
- Partially Carpeted
- Laminate
- Vinyl
Bedrooms and Bathrooms
- 3 Bedrooms
- En-Suite Primary Bedroom
- En-Suite Bathroom
Laundry
- Dryer
- Washer
Finished Basement
- Walk-Out Basement
- Interior Basement Entry
- Laundry in Basement
- Basement Windows
Home Security
Parking
- Assigned parking located at #603, 604
- On-Street Parking
- 2 Assigned Parking Spaces
Outdoor Features
- Deck
- Patio
- Shed
- Porch
Schools
- Oak Hill Elementary School
- Franklin Middle School
- Chantilly High School
Utilities
- Forced Air Heating and Cooling System
- Natural Gas Water Heater
- Cable TV Available
Listing and Financial Details
- Tax Lot 194
- Assessor Parcel Number 0351 04100194
Community Details
Overview
- Association fees include common area maintenance, snow removal, trash
- Franklin Farm Foundation HOA
- Built by PULTE
- Franklin Farm Subdivision, Brackston Floorplan
- Community Lake
Amenities
- Community Center
Recreation
- Tennis Courts
- Community Basketball Court
- Volleyball Courts
- Community Playground
- Community Pool
- Jogging Path
- Bike Trail
Pet Policy
- Pets Allowed
Security
- Storm Doors
- Carbon Monoxide Detectors
- Fire and Smoke Detector
Map
Home Values in the Area
Average Home Value in this Area
Property History
| Date | Event | Price | Change | Sq Ft Price |
|---|---|---|---|---|
| 10/31/2024 10/31/24 | Sold | $550,000 | +1.9% | $348 / Sq Ft |
| 10/18/2024 10/18/24 | For Sale | $539,900 | +8.1% | $341 / Sq Ft |
| 07/12/2022 07/12/22 | Sold | $499,500 | 0.0% | $352 / Sq Ft |
| 06/12/2022 06/12/22 | Pending | -- | -- | -- |
| 06/10/2022 06/10/22 | For Sale | $499,500 | -- | $352 / Sq Ft |
Tax History
| Year | Tax Paid | Tax Assessment Tax Assessment Total Assessment is a certain percentage of the fair market value that is determined by local assessors to be the total taxable value of land and additions on the property. | Land | Improvement |
|---|---|---|---|---|
| 2024 | $5,726 | $494,250 | $170,000 | $324,250 |
| 2023 | $5,243 | $464,600 | $160,000 | $304,600 |
| 2022 | $4,885 | $427,170 | $140,000 | $287,170 |
| 2021 | $4,609 | $392,740 | $120,000 | $272,740 |
| 2020 | $4,358 | $368,200 | $110,000 | $258,200 |
| 2019 | $4,215 | $356,150 | $100,000 | $256,150 |
| 2018 | $3,970 | $345,200 | $95,000 | $250,200 |
| 2017 | $4,008 | $345,200 | $95,000 | $250,200 |
| 2016 | $3,876 | $334,580 | $90,000 | $244,580 |
| 2015 | $3,734 | $334,580 | $90,000 | $244,580 |
| 2014 | $3,614 | $324,530 | $85,000 | $239,530 |
Mortgage History
| Date | Status | Loan Amount | Loan Type |
|---|---|---|---|
| Open | $420,000 | New Conventional | |
| Previous Owner | $299,700 | New Conventional | |
| Previous Owner | $312,678 | FHA | |
| Previous Owner | $320,003 | FHA | |
| Previous Owner | $316,662 | FHA | |
| Previous Owner | $329,397 | FHA |
Deed History
| Date | Type | Sale Price | Title Company |
|---|---|---|---|
| Deed | $550,000 | Cardinal Title | |
| Warranty Deed | $499,500 | New Title Company Name | |
| Warranty Deed | $332,000 | -- |
Similar Homes in Herndon, VA
Source: Bright MLS
MLS Number: VAFX2204644
APN: 0351-04100194
- 3224 Kinross Cir
- 13417 Elevation Ln
- 13522 Old Dairy Rd
- 13119 Ladybank Ln
- 13203 Ladybank Ln
- 3303 Flintwood Ct
- 13164 Autumn Hill Ln
- 3120 Kinross Cir
- 13175 Ladybank Ln
- 3113 Kinross Cir
- 3035 Jeannie Anna Ct
- 3281 Laneview Place
- 3229 Wildmere Place
- 3298 Laneview Place
- 3053 Ashburton Ave
- 3509 Wisteria Way Ct
- 13667 Neil Armstrong Ave
- 3005 Hutumn Ct
- 13767 Air and Space Museum Pkwy
- 13731 Endeavour Dr
