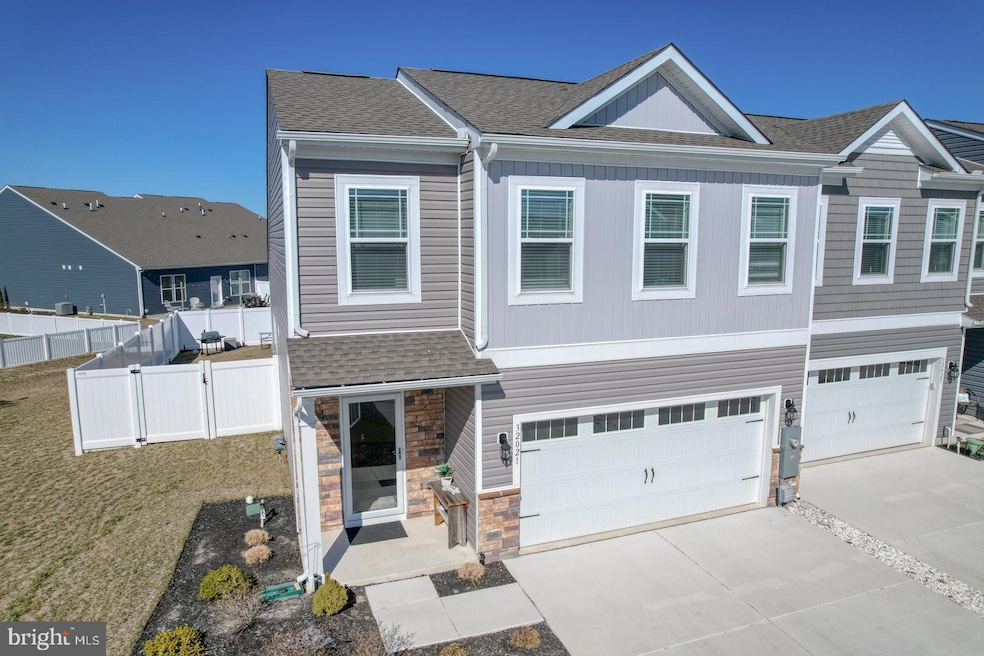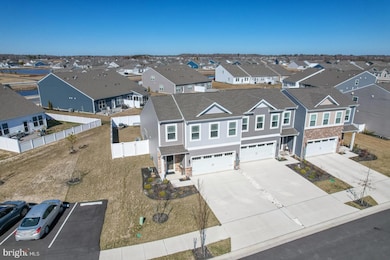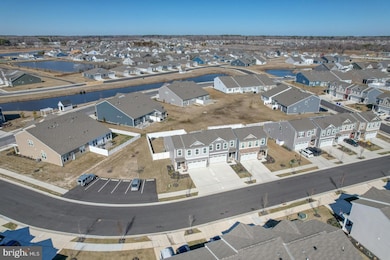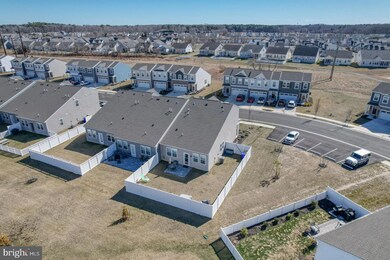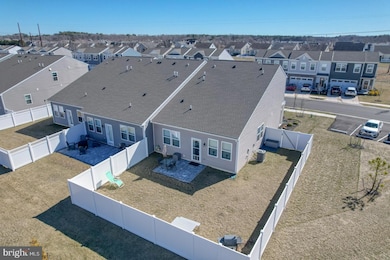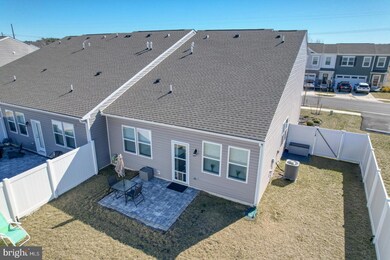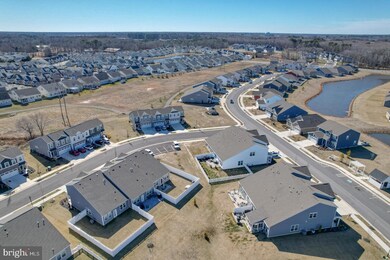
32021 Sand Bank Ln Millville, DE 19967
Estimated payment $2,776/month
Highlights
- Pier or Dock
- Fitness Center
- Open Floorplan
- Lord Baltimore Elementary School Rated A-
- Transportation Service
- Lake Privileges
About This Home
JUST REDUCED....Your Delaware Beach Retreat Awaits- 32021 Sand Bank Lane... A stunning bright and airy End-Unit Townhome in Millville by the Sea- less than 5 miles to downtown Bethany Beach. This fun filled community offers its residents 3 inground pools, including a splash zone pool, furnished clubhouse with dance studio, fitness rooms, billiards, basketball, tennis, pickle ball, bocce ball, canoe racks, a crab house, miles of biking/walking trails, catch and release lakes with fishing piers, beach shuttle to Bethany Beach, playgrounds and more! – This Move-in Ready, turnkey and fully furnished exclusive end-unit Brentwood townhome in Peninsula Village at Millville by the Sea is backing to open space, offering extra privacy and a serene setting! With 1,676 square feet of thoughtfully designed living space, this two-story home features 3 bedrooms, 2.5 baths, and a two-car garage—blending comfort, convenience, and modern style.
Step into the inviting foyer, where a coat closet and powder room provide everyday ease. The open-concept main level boasts a well-appointed eat-in kitchen with sleek white cabinetry, granite countertops, a pantry closet, and stainless-steel appliances—all seamlessly flowing into the spacious great room with backyard access.
The first-floor primary suite is a private retreat, complete with an oversized walk-in closet and a spa-like en-suite bath featuring a double vanity and generously sized shower. Upstairs, an open landing/loft area leads to two spacious guest bedrooms, a second full bath, and a convenient linen closet. The cozy laundry closet, complete with a full-size washer and dryer, makes everyday living a breeze.
Enjoy the perks of move-in ready enhancements, including a brand-new paver patio, privacy fence, and a fully furnished interior. This amazing turnkey Delaware Beach home includes the white blind package and is wired for Smart Home®-security and convenience could be at your fingertips
Don’t miss this rare opportunity—schedule your private tour today!
Townhouse Details
Home Type
- Townhome
Est. Annual Taxes
- $1,101
Year Built
- Built in 2023
Lot Details
- 6,098 Sq Ft Lot
- Backs To Open Common Area
- South Facing Home
- Privacy Fence
- Landscaped
- Back Yard Fenced, Front and Side Yard
HOA Fees
- $300 Monthly HOA Fees
Parking
- 2 Car Direct Access Garage
- 2 Driveway Spaces
- Front Facing Garage
- Parking Lot
Home Design
- Coastal Architecture
- Blown-In Insulation
- Batts Insulation
- Architectural Shingle Roof
- Vinyl Siding
- Concrete Perimeter Foundation
- Stick Built Home
Interior Spaces
- 1,676 Sq Ft Home
- Property has 2 Levels
- Open Floorplan
- Ceiling height of 9 feet or more
- Recessed Lighting
- Window Treatments
- Entrance Foyer
- Great Room
- Loft
- Storage Room
Kitchen
- Eat-In Kitchen
- Gas Oven or Range
- Microwave
- Dishwasher
- Stainless Steel Appliances
- Upgraded Countertops
- Disposal
Flooring
- Carpet
- Tile or Brick
- Luxury Vinyl Plank Tile
Bedrooms and Bathrooms
- En-Suite Primary Bedroom
- En-Suite Bathroom
- Walk-In Closet
- Bathtub with Shower
- Walk-in Shower
Laundry
- Laundry Room
- Laundry on upper level
- Electric Dryer
- Washer
Home Security
Outdoor Features
- Lake Privileges
- Patio
- Exterior Lighting
Schools
- Lord Baltimore Elementary School
- Selbyville Middle School
- Indian River High School
Utilities
- 90% Forced Air Heating and Cooling System
- Programmable Thermostat
- 200+ Amp Service
- Metered Propane
- Tankless Water Heater
- Propane Water Heater
Additional Features
- More Than Two Accessible Exits
- Energy-Efficient Appliances
Listing and Financial Details
- Tax Lot 680
- Assessor Parcel Number 134-16.00-2560.00
Community Details
Overview
- Association fees include common area maintenance, lawn maintenance, snow removal, trash, management, pool(s), reserve funds, road maintenance
- Built by D.R. Horton
- Millville By The Sea Subdivision, Brentwood Floorplan
- Property Manager
- Community Lake
Amenities
- Transportation Service
- Picnic Area
- Common Area
- Clubhouse
- Game Room
- Billiard Room
- Community Center
- Meeting Room
- Party Room
- Recreation Room
Recreation
- Pier or Dock
- Tennis Courts
- Community Playground
- Fitness Center
- Community Pool
- Jogging Path
Pet Policy
- Dogs and Cats Allowed
Security
- Carbon Monoxide Detectors
- Fire and Smoke Detector
Map
Home Values in the Area
Average Home Value in this Area
Tax History
| Year | Tax Paid | Tax Assessment Tax Assessment Total Assessment is a certain percentage of the fair market value that is determined by local assessors to be the total taxable value of land and additions on the property. | Land | Improvement |
|---|---|---|---|---|
| 2024 | $1,138 | $0 | $0 | $0 |
| 2023 | $291 | $0 | $0 | $0 |
| 2022 | $267 | $0 | $0 | $0 |
Property History
| Date | Event | Price | Change | Sq Ft Price |
|---|---|---|---|---|
| 03/27/2025 03/27/25 | Price Changed | $427,990 | -0.5% | $255 / Sq Ft |
| 03/07/2025 03/07/25 | For Sale | $429,990 | +16.2% | $257 / Sq Ft |
| 12/27/2023 12/27/23 | Sold | $370,000 | -2.4% | $221 / Sq Ft |
| 10/23/2023 10/23/23 | Pending | -- | -- | -- |
| 10/23/2023 10/23/23 | For Sale | $378,990 | -- | $226 / Sq Ft |
Deed History
| Date | Type | Sale Price | Title Company |
|---|---|---|---|
| Deed | $370,000 | None Listed On Document |
Mortgage History
| Date | Status | Loan Amount | Loan Type |
|---|---|---|---|
| Open | $296,000 | New Conventional |
Similar Homes in Millville, DE
Source: Bright MLS
MLS Number: DESU2080094
APN: 134-16.00-2560.00
- 32040 Sand Bank Ln
- 35984 Huntington St
- 35012 Sunfish Ln
- 24620 Park View St
- 23441 Oyster Rd
- 26220 Summerset Blvd
- 23458 Breaking Waves Ct
- 23460 Breaking Waves Ct
- 23462 Breaking Waves Ct
- 23464 Breaking Waves Ct
- 23431 Oyster Rd
- 23466 Breaking Waves Ct
- 23468 Breaking Waves Ct
- 23470 Breaking Waves Ct
- 23559 Bonfire Way
- 36642 Calm Water Dr
- 36650 Calm Water Dr
- 28010 Dew Drop Ln
- 38647 Sunflower St
- 38647 Sunflower St
