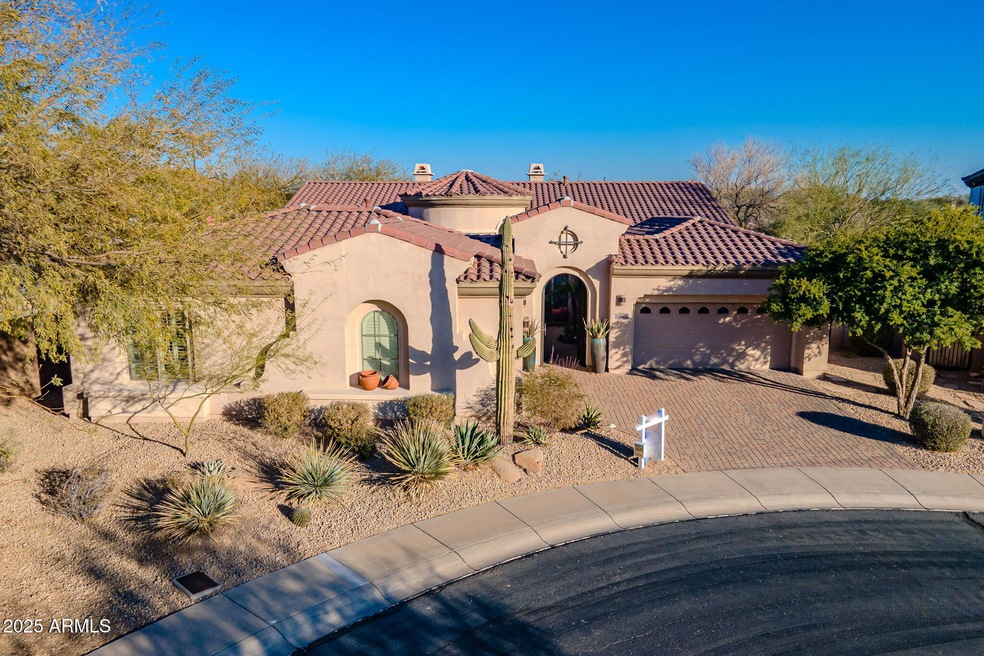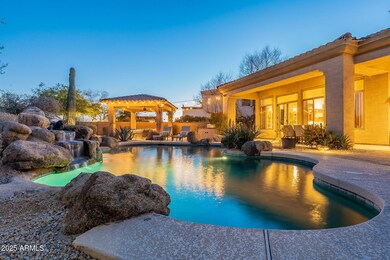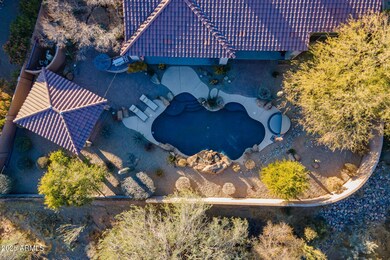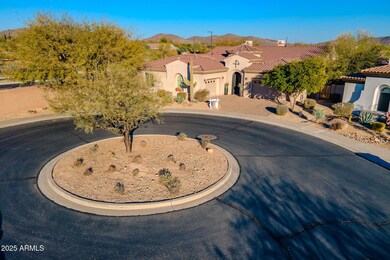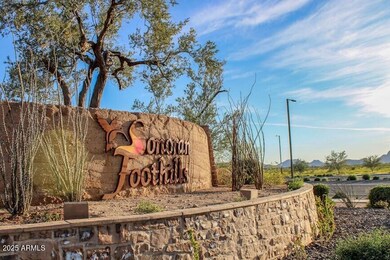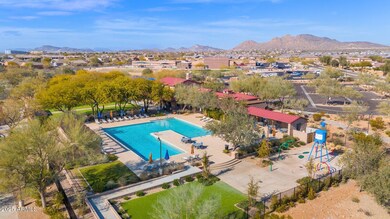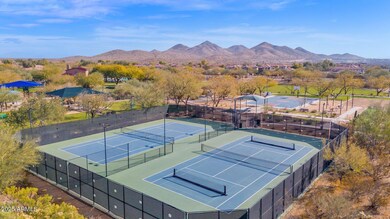
32029 N 19th Ln Phoenix, AZ 85085
North Gateway NeighborhoodHighlights
- Private Pool
- 0.31 Acre Lot
- Clubhouse
- Sonoran Foothills Rated A
- Mountain View
- Family Room with Fireplace
About This Home
As of March 2025This elegant, picture-perfect, single-story home located in the gated community of Sonoran Foothills has been meticulously maintained, thoughtfully designed & includes high-tech features. The immaculate home sits on a prime cul-de-sac lot & features a luxury kitchen with Sub-Zero & Jenn-Air appliances, large primary suite w/ dual custom closets, office with separate entrance, custom iron gate & 2 fireplaces. It's an entertainer's dream with elegant formal spaces that flow seamlessly into the open-concept living areas with soaring 12'+ ceilings. The backyard oasis is complete with pool & custom ramada, backing to desert landscape & mountain views. Both A/C units were replaced w/TRANE units & roof was redone both in 2023. Located near hiking, shopping, clubhouse, I-17/101 freeways & TSMC.
Last Agent to Sell the Property
Coldwell Banker Realty Brokerage Phone: 480-363-0890 License #SA654736000

Last Buyer's Agent
Berkshire Hathaway HomeServices Arizona Properties License #SA532440000

Home Details
Home Type
- Single Family
Est. Annual Taxes
- $4,948
Year Built
- Built in 2005
Lot Details
- 0.31 Acre Lot
- Cul-De-Sac
- Private Streets
- Desert faces the front and back of the property
- Wrought Iron Fence
- Block Wall Fence
- Corner Lot
- Front and Back Yard Sprinklers
- Private Yard
HOA Fees
- $232 Monthly HOA Fees
Parking
- 2 Open Parking Spaces
- 3 Car Garage
Home Design
- Santa Barbara Architecture
- Roof Updated in 2023
- Wood Frame Construction
- Tile Roof
- Stucco
Interior Spaces
- 3,465 Sq Ft Home
- 1-Story Property
- Wet Bar
- Ceiling height of 9 feet or more
- Ceiling Fan
- Gas Fireplace
- Double Pane Windows
- Family Room with Fireplace
- 2 Fireplaces
- Living Room with Fireplace
- Mountain Views
- Washer and Dryer Hookup
Kitchen
- Eat-In Kitchen
- Breakfast Bar
- Gas Cooktop
- Built-In Microwave
- Kitchen Island
- Granite Countertops
Flooring
- Carpet
- Tile
Bedrooms and Bathrooms
- 3 Bedrooms
- Primary Bathroom is a Full Bathroom
- 2.5 Bathrooms
- Dual Vanity Sinks in Primary Bathroom
- Bathtub With Separate Shower Stall
Home Security
- Security System Owned
- Smart Home
Accessible Home Design
- No Interior Steps
- Stepless Entry
Outdoor Features
- Private Pool
- Built-In Barbecue
Schools
- Sonoran Foothills Elementary And Middle School
- Barry Goldwater High School
Utilities
- Cooling System Updated in 2023
- Cooling Available
- Heating System Uses Natural Gas
- Water Softener
- High Speed Internet
- Cable TV Available
Listing and Financial Details
- Home warranty included in the sale of the property
- Tax Lot 152
- Assessor Parcel Number 204-12-613
Community Details
Overview
- Association fees include ground maintenance, street maintenance
- First Service Res. Association, Phone Number (623) 869-6644
- Sonoran Foothills Association, Phone Number (623) 869-6644
- Association Phone (623) 869-6644
- Built by Toll Brothers
- Sonoran Foothills Parcel 14 15 Subdivision, San Mateo Floorplan
- FHA/VA Approved Complex
Amenities
- Clubhouse
- Recreation Room
Recreation
- Tennis Courts
- Community Playground
- Community Pool
- Bike Trail
Map
Home Values in the Area
Average Home Value in this Area
Property History
| Date | Event | Price | Change | Sq Ft Price |
|---|---|---|---|---|
| 03/28/2025 03/28/25 | Sold | $1,025,000 | -3.8% | $296 / Sq Ft |
| 02/27/2025 02/27/25 | Pending | -- | -- | -- |
| 01/29/2025 01/29/25 | Price Changed | $1,065,000 | -3.2% | $307 / Sq Ft |
| 01/15/2025 01/15/25 | For Sale | $1,100,000 | -- | $317 / Sq Ft |
Tax History
| Year | Tax Paid | Tax Assessment Tax Assessment Total Assessment is a certain percentage of the fair market value that is determined by local assessors to be the total taxable value of land and additions on the property. | Land | Improvement |
|---|---|---|---|---|
| 2025 | $4,948 | $54,805 | -- | -- |
| 2024 | $4,860 | $52,195 | -- | -- |
| 2023 | $4,860 | $69,160 | $13,830 | $55,330 |
| 2022 | $4,677 | $51,050 | $10,210 | $40,840 |
| 2021 | $4,817 | $48,010 | $9,600 | $38,410 |
| 2020 | $4,723 | $46,530 | $9,300 | $37,230 |
| 2019 | $4,569 | $44,560 | $8,910 | $35,650 |
| 2018 | $4,407 | $42,520 | $8,500 | $34,020 |
| 2017 | $4,244 | $40,400 | $8,080 | $32,320 |
| 2016 | $3,996 | $39,920 | $7,980 | $31,940 |
| 2015 | $3,519 | $39,020 | $7,800 | $31,220 |
Mortgage History
| Date | Status | Loan Amount | Loan Type |
|---|---|---|---|
| Open | $805,000 | New Conventional | |
| Previous Owner | $325,000 | New Conventional | |
| Previous Owner | $325,000 | New Conventional | |
| Previous Owner | $300,000 | New Conventional | |
| Previous Owner | $300,000 | Purchase Money Mortgage | |
| Previous Owner | $602,352 | New Conventional |
Deed History
| Date | Type | Sale Price | Title Company |
|---|---|---|---|
| Special Warranty Deed | $1,025,000 | Fidelity National Title | |
| Warranty Deed | $1,025,000 | Fidelity National Title | |
| Special Warranty Deed | $375,000 | None Available | |
| Quit Claim Deed | -- | Arizona Title Agency Inc | |
| Quit Claim Deed | -- | Arizona Title Agency | |
| Cash Sale Deed | $700,000 | American Heritage Title Agen | |
| Corporate Deed | $752,491 | Westminster Title Agency Inc | |
| Corporate Deed | -- | Westminster Title Agency Inc |
Similar Homes in the area
Source: Arizona Regional Multiple Listing Service (ARMLS)
MLS Number: 6805257
APN: 204-12-613
- 32009 N 19th Ln
- 2.2 acres N 19th Ave Unit 3
- 31816 N 19th Ave
- 32359 N 19th Ln
- 2033 W Burnside Trail
- 32020 N 20th Dr
- 2027 W Sleepy Ranch Rd
- 1840 W Sierra Sunset Trail
- 1807 W Sierra Sunset Trail
- 32029 N 20th Ln
- 2049 W Burnside Trail
- 32030 N 20th Ln
- 1805 W Parnell Dr
- 2025 W Calle Del Sol --
- 32527 N 19th Ln
- 1708 W Dusty Wren Dr
- 1723 W Brianna Rd
- 1608 W Cll de Pompas
- 31811 N 16th Ave
- 1712 W Aloe Vera Dr
