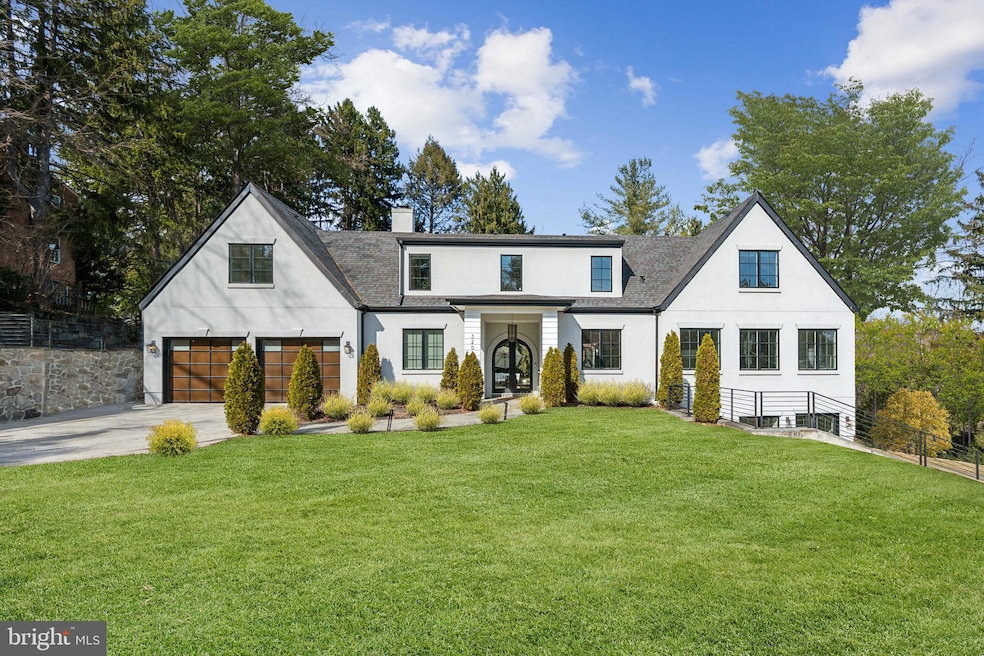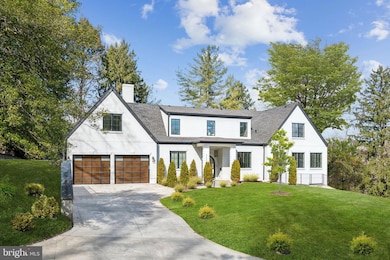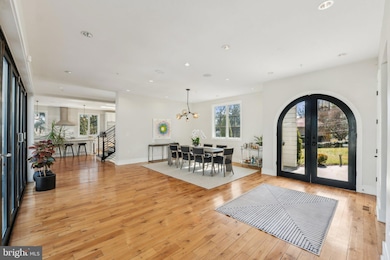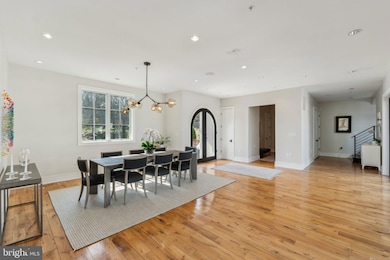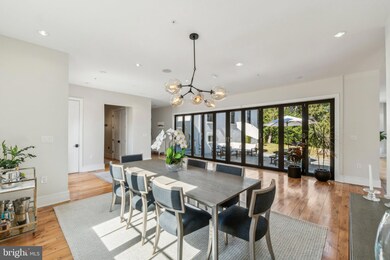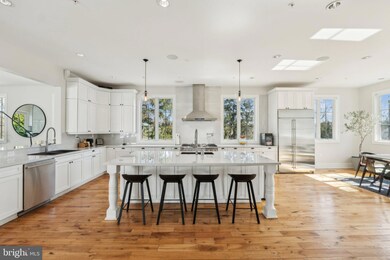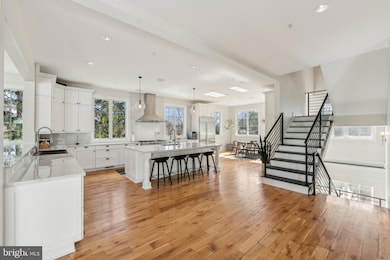
3203 Farmington Dr Chevy Chase, MD 20815
Chevy Chase Lake NeighborhoodEstimated payment $20,296/month
Highlights
- Gourmet Kitchen
- 0.83 Acre Lot
- Contemporary Architecture
- Rosemary Hills Elementary School Rated A-
- Open Floorplan
- Wood Flooring
About This Home
Significant price adjustment! This stunning contemporary 6 bedroom/7.5 bath home, constructed in 2018, is situated on a spacious corner lot in highly sought-after Chevy Chase. The open-concept main floor bathes the living and dining room in abundant natural light, creating a welcoming and airy atmosphere. Designed for gracious living and exceptional indoor-outdoor entertaining, the home features large accordion-style doors that open to a private interior courtyard, seamlessly connecting the living and dining areas. The spacious gourmet kitchen features high-end appliances and an impressive island with seating. Upstairs, a luxurious primary suite is a true retreat, complete with two walk-in closets, a spa-like bath, and a private balcony overlooking the serene courtyard. Three other large bedrooms, two more bathrooms, and a laundry complete the second floor. A thoughtfully designed, separate but connected guest house offers complete privacy with its own kitchen, bathrooms, bedrooms, and living spaces—ideal for hosting guests or in-laws. The property also includes generous four car parking in two separate garages. Proximity to Rock Creek Park offers walking trails and open spaces for recreation. A quick drive or stroll via a neighborhood path takes you to the new Chevy Chase Lake center, which includes a grocery store, restaurants, retail shops, and live entertainment events. As an added bonus, the adjacent Purple Line station will make commuting a breeze. Welcome home!
Open House Schedule
-
Sunday, April 27, 20252:00 to 4:00 pm4/27/2025 2:00:00 PM +00:004/27/2025 4:00:00 PM +00:00Add to Calendar
Home Details
Home Type
- Single Family
Est. Annual Taxes
- $29,565
Year Built
- Built in 1940 | Remodeled in 2018
Lot Details
- 0.83 Acre Lot
- Property is zoned R90
Parking
- 4 Car Attached Garage
- Front Facing Garage
- Rear-Facing Garage
Home Design
- Contemporary Architecture
- Slab Foundation
- Stucco
Interior Spaces
- 7,585 Sq Ft Home
- Property has 3 Levels
- Open Floorplan
- 3 Fireplaces
- Electric Fireplace
- Wood Flooring
- Finished Basement
- Interior Basement Entry
- Gourmet Kitchen
Bedrooms and Bathrooms
- Walk-in Shower
Utilities
- Forced Air Heating and Cooling System
- Natural Gas Water Heater
Community Details
- No Home Owners Association
- Farmington Subdivision
Listing and Financial Details
- Tax Lot 6
- Assessor Parcel Number 160702216046
Map
Home Values in the Area
Average Home Value in this Area
Tax History
| Year | Tax Paid | Tax Assessment Tax Assessment Total Assessment is a certain percentage of the fair market value that is determined by local assessors to be the total taxable value of land and additions on the property. | Land | Improvement |
|---|---|---|---|---|
| 2024 | $29,565 | $2,374,733 | $0 | $0 |
| 2023 | $28,511 | $2,225,367 | $0 | $0 |
| 2022 | $24,332 | $2,076,000 | $773,000 | $1,303,000 |
| 2021 | $24,930 | $2,076,000 | $773,000 | $1,303,000 |
| 2020 | $49,790 | $2,076,000 | $773,000 | $1,303,000 |
| 2019 | $31,569 | $2,700,000 | $773,000 | $1,927,000 |
| 2018 | $40,741 | $3,528,267 | $0 | $0 |
| 2017 | $11,817 | $993,100 | $0 | $0 |
| 2016 | $9,311 | $982,600 | $0 | $0 |
| 2015 | $9,311 | $952,600 | $0 | $0 |
| 2014 | $9,311 | $922,600 | $0 | $0 |
Property History
| Date | Event | Price | Change | Sq Ft Price |
|---|---|---|---|---|
| 04/21/2025 04/21/25 | Price Changed | $3,195,000 | -3.2% | $421 / Sq Ft |
| 03/18/2025 03/18/25 | For Sale | $3,300,000 | +26.0% | $435 / Sq Ft |
| 04/09/2021 04/09/21 | Sold | $2,620,000 | -2.9% | $250 / Sq Ft |
| 03/08/2021 03/08/21 | Pending | -- | -- | -- |
| 01/04/2021 01/04/21 | For Sale | $2,699,500 | +3.0% | $257 / Sq Ft |
| 12/31/2020 12/31/20 | Off Market | $2,620,000 | -- | -- |
| 10/01/2020 10/01/20 | For Sale | $2,699,500 | 0.0% | $257 / Sq Ft |
| 04/26/2019 04/26/19 | Rented | $16,000 | 0.0% | -- |
| 04/18/2019 04/18/19 | Under Contract | -- | -- | -- |
| 04/11/2019 04/11/19 | For Rent | $16,000 | 0.0% | -- |
| 07/17/2015 07/17/15 | Sold | $830,000 | -7.3% | $346 / Sq Ft |
| 06/17/2015 06/17/15 | Pending | -- | -- | -- |
| 05/27/2015 05/27/15 | Price Changed | $895,000 | -10.4% | $373 / Sq Ft |
| 04/23/2015 04/23/15 | For Sale | $999,000 | 0.0% | $416 / Sq Ft |
| 04/11/2015 04/11/15 | Pending | -- | -- | -- |
| 05/09/2014 05/09/14 | Price Changed | $999,000 | -13.1% | $416 / Sq Ft |
| 04/29/2014 04/29/14 | Price Changed | $1,150,000 | -11.2% | $479 / Sq Ft |
| 04/07/2014 04/07/14 | Price Changed | $1,295,000 | +99900.0% | $539 / Sq Ft |
| 04/07/2014 04/07/14 | For Sale | $1,295 | -- | $1 / Sq Ft |
Deed History
| Date | Type | Sale Price | Title Company |
|---|---|---|---|
| Special Warranty Deed | $2,620,000 | Accommodation | |
| Deed | $830,000 | Kvs Title Llc | |
| Deed | $535,000 | -- |
Mortgage History
| Date | Status | Loan Amount | Loan Type |
|---|---|---|---|
| Open | $2,391,012 | VA | |
| Previous Owner | $2,170,000 | Commercial | |
| Previous Owner | $1,027,000 | Stand Alone Refi Refinance Of Original Loan | |
| Previous Owner | $213,720 | Unknown | |
| Previous Owner | $1,575,000 | Commercial |
Similar Homes in the area
Source: Bright MLS
MLS Number: MDMC2170290
APN: 07-02216046
- 21 Farmington Ct
- 8030 Glengalen Ln
- 3336 Jones Bridge Ct
- 8806 Walnut Hill Rd
- 3505 E West Hwy
- 8612 Erdem Place
- 8600 Grubb Rd
- 8091 Erdem Place
- 2706 Navarre Dr
- 3208 Woodbine St
- 8101 Connecticut Ave Unit C502
- 8101 Connecticut Ave Unit S701
- 8101 Connecticut Ave Unit N607
- 8101 Connecticut Ave Unit N401
- 8101 Connecticut Ave Unit C501
- 8101 Connecticut Ave Unit N-409
- 2627 E West Hwy
- 2701 Blaine Dr
- 8551 Connecticut Ave Unit 603
- 8551 Connecticut Ave Unit 302
