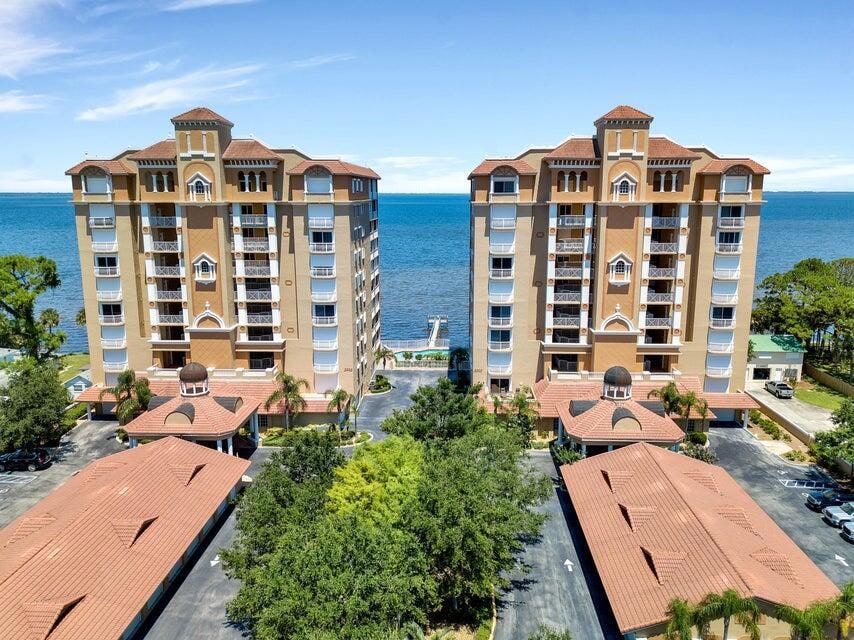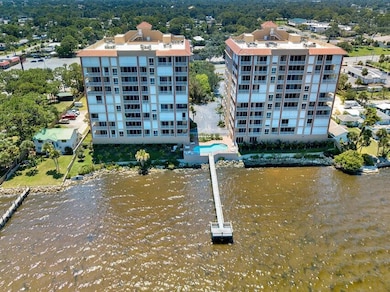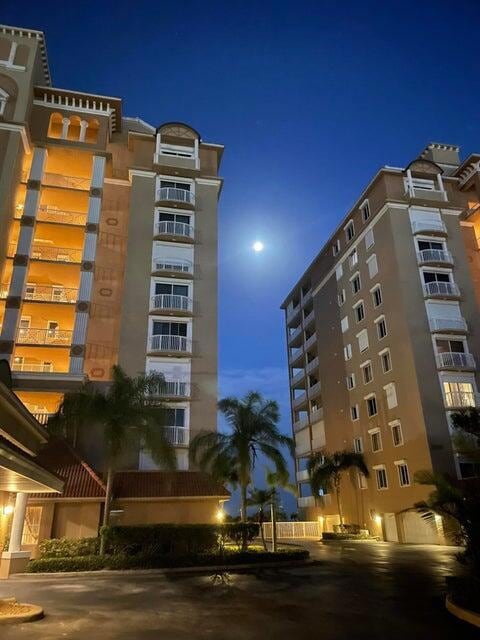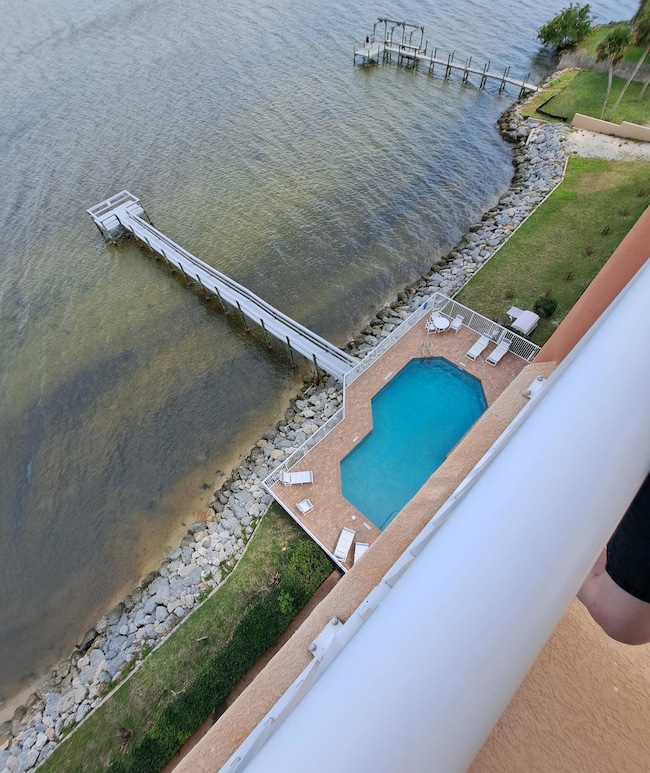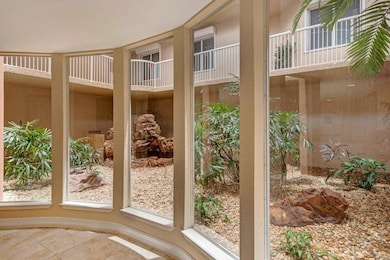
Somerset Riverfront 3203 S Washington Ave Unit 703 Titusville, FL 32780
Central Titusville NeighborhoodEstimated payment $5,099/month
Highlights
- Docks
- Gated Community
- Clubhouse
- Home fronts a seawall
- River View
- 2-minute walk to Manzo Park
About This Home
REDUCED PRICE!!!!!
ON THE INDIAN RIVER..BEAUTIFUL 7th floor end unit condo with 3 bedrooms and 3 baths plus a home office with the most sought after direct views of the Space Center launches and the intercoastal waterway. This home is well appointed with custom Italian tile throughout. Also included is a full size washer and dryer. Somerset condos also offers a clubhouse and heated pool with launch views . 80% of imported furniture is negotiable.
Property Details
Home Type
- Condominium
Year Built
- Built in 2006
Lot Details
- Property fronts a highway
- West Facing Home
HOA Fees
- $835 Monthly HOA Fees
Parking
- 1 Car Garage
- Additional Parking
Home Design
- Tile Roof
- Concrete Siding
- Asphalt
- Stucco
Interior Spaces
- 2,700 Sq Ft Home
- Ceiling Fan
- Entrance Foyer
- Tile Flooring
Kitchen
- Electric Oven
- Electric Range
- Microwave
- Dishwasher
Bedrooms and Bathrooms
- 3 Bedrooms
- Dual Closets
- 3 Full Bathrooms
- Separate Shower in Primary Bathroom
Laundry
- Dryer
- Washer
Home Security
- Security Lights
- Security Gate
Outdoor Features
- Docks
- Balcony
- Courtyard
Schools
- Coquina Elementary School
- Jackson Middle School
- Titusville High School
Utilities
- Central Heating and Cooling System
- 200+ Amp Service
- Cable TV Available
Listing and Financial Details
- Assessor Parcel Number 22-35-15-06-00002.0-0005.18
Community Details
Overview
- Association fees include cable TV, insurance, internet, ground maintenance, maintenance structure, pest control, security, sewer, trash, water
- Vesta Property Service Association, Phone Number (321) 241-4946
- Somerset Riverfront Condominium Subdivision
- Car Wash Area
- 10-Story Property
Amenities
- Clubhouse
- Secure Lobby
Pet Policy
- Pet Size Limit
- Dogs and Cats Allowed
- Breed Restrictions
Security
- Phone Entry
- Secure Elevator
- Gated Community
- Building Fire Alarm
- Hurricane or Storm Shutters
- High Impact Windows
- Fire and Smoke Detector
- Fire Sprinkler System
Map
About Somerset Riverfront
Home Values in the Area
Average Home Value in this Area
Property History
| Date | Event | Price | Change | Sq Ft Price |
|---|---|---|---|---|
| 04/22/2025 04/22/25 | Price Changed | $649,000 | -7.2% | $240 / Sq Ft |
| 10/02/2024 10/02/24 | For Sale | $699,000 | 0.0% | $259 / Sq Ft |
| 09/24/2024 09/24/24 | Off Market | $699,000 | -- | -- |
| 08/22/2024 08/22/24 | Price Changed | $699,000 | -6.7% | $259 / Sq Ft |
| 07/29/2024 07/29/24 | Price Changed | $749,000 | -5.2% | $277 / Sq Ft |
| 03/24/2024 03/24/24 | For Sale | $790,000 | -- | $293 / Sq Ft |
Similar Homes in Titusville, FL
Source: Space Coast MLS (Space Coast Association of REALTORS®)
MLS Number: 1008707
- 3205 S Washington Ave Unit 301B
- 3203 S Washington Ave Unit 1002
- 3203 S Washington Ave Unit 603A
- 3415 S Washington Ave
- 3451 S Washington Ave
- 3245 Royal Palm Ct
- 225 Court St
- 3220 Royal Palm Ct
- 3245 Alamanda Ct
- 151 Alhambra St
- 135 Beverly St
- 226 Ojibway Ave
- 220 Alhambra St
- 2469 S Washington Ave Unit C208
- 2469 S Washington Ave Unit C105
- 2610 La Cita Ln
- 3050 Sir Hamilton Cir Unit 2
- 2467 S Washington Ave Unit 308B
- 2467 S Washington Ave Unit B-403
- 2465 S Washington Ave Unit A402
