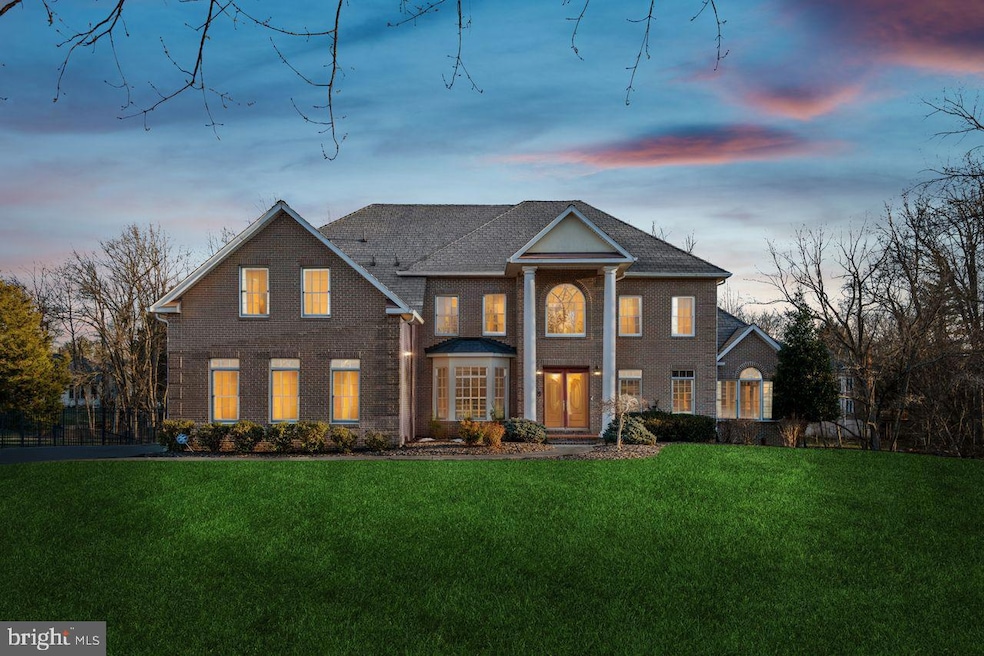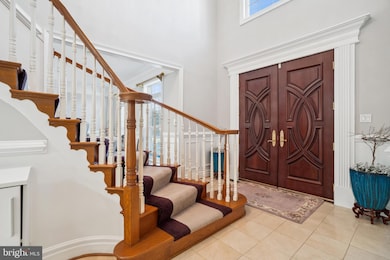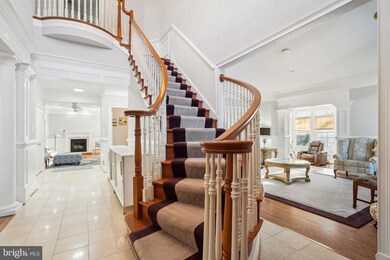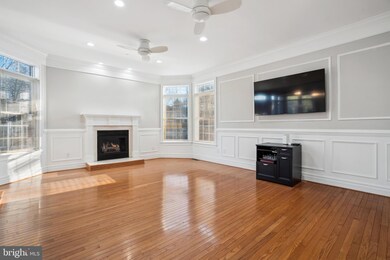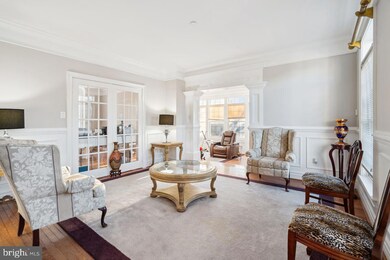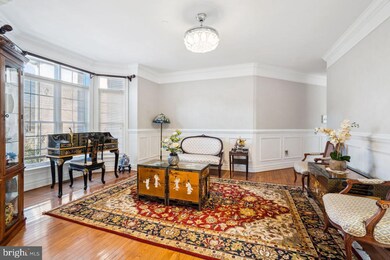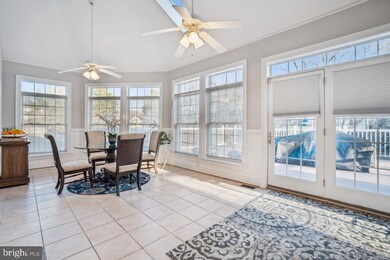
3203 Shortridge Ln Bowie, MD 20721
Woodmore NeighborhoodHighlights
- Private Pool
- Colonial Architecture
- Marble Flooring
- Dual Staircase
- Deck
- 3 Fireplaces
About This Home
As of April 2025This approximately 5,380 square foot custom built home offers five bedrooms and five and a half bathrooms. The spacious layout provides abundant natural light throughout, creating a bright and airy atmosphere. The expansive outdoor space offers ample opportunities for relaxation and entertainment.
The interior features hardwood floors, high ceilings, and a spacious foyer with an elegant staircase. The living room showcases a fireplace with elegant finishes, while the kitchen boasts abundant cabinetry, tile flooring, and elegant lighting. The primary bedroom is a serene retreat, with a fireplace feature with updated ensuite.
The home's elegant design elements, including the fireplaces and hardwood floors, contribute to a refined and comfortable ambiance. The bright, spacious rooms and ample storage make this property ideal for a variety of living needs.
Roof upgraded (2024) HVAC and Water Heater (2022)
Home Details
Home Type
- Single Family
Est. Annual Taxes
- $14,317
Year Built
- Built in 1999
Lot Details
- 0.74 Acre Lot
- Sprinkler System
- Property is zoned RA
HOA Fees
- $153 Monthly HOA Fees
Parking
- 3 Car Direct Access Garage
- Side Facing Garage
- Garage Door Opener
Home Design
- Colonial Architecture
- Brick Exterior Construction
- Brick Foundation
Interior Spaces
- 5,390 Sq Ft Home
- Property has 3 Levels
- Dual Staircase
- Crown Molding
- 3 Fireplaces
Kitchen
- Gas Oven or Range
- Microwave
- Dishwasher
- Kitchen Island
- Disposal
Flooring
- Wood
- Carpet
- Marble
Bedrooms and Bathrooms
- Walk-In Closet
Laundry
- Laundry on upper level
- Dryer
- Washer
Finished Basement
- Interior and Exterior Basement Entry
- Sump Pump
- Natural lighting in basement
Home Security
- Alarm System
- Carbon Monoxide Detectors
- Fire and Smoke Detector
- Fire Sprinkler System
Pool
- Private Pool
- Spa
Outdoor Features
- Sport Court
- Deck
- Play Equipment
Utilities
- Forced Air Heating and Cooling System
- Heat Pump System
- Natural Gas Water Heater
Community Details
- Woodmore Subdivision
Listing and Financial Details
- Tax Lot 64
- Assessor Parcel Number 17070820654
Map
Home Values in the Area
Average Home Value in this Area
Property History
| Date | Event | Price | Change | Sq Ft Price |
|---|---|---|---|---|
| 04/14/2025 04/14/25 | Sold | $1,100,000 | 0.0% | $204 / Sq Ft |
| 02/28/2025 02/28/25 | For Sale | $1,100,000 | +12.8% | $204 / Sq Ft |
| 07/14/2021 07/14/21 | Sold | $975,000 | 0.0% | $181 / Sq Ft |
| 05/19/2021 05/19/21 | Pending | -- | -- | -- |
| 05/17/2021 05/17/21 | Price Changed | $975,000 | 0.0% | $181 / Sq Ft |
| 05/17/2021 05/17/21 | For Sale | $975,000 | +2.6% | $181 / Sq Ft |
| 04/05/2021 04/05/21 | Price Changed | $950,000 | +5.6% | $176 / Sq Ft |
| 04/03/2021 04/03/21 | Pending | -- | -- | -- |
| 03/30/2021 03/30/21 | For Sale | $900,000 | -- | $167 / Sq Ft |
Tax History
| Year | Tax Paid | Tax Assessment Tax Assessment Total Assessment is a certain percentage of the fair market value that is determined by local assessors to be the total taxable value of land and additions on the property. | Land | Improvement |
|---|---|---|---|---|
| 2024 | $16,855 | $1,106,000 | $0 | $0 |
| 2023 | $15,638 | $1,024,200 | $0 | $0 |
| 2022 | $14,423 | $942,400 | $280,600 | $661,800 |
| 2021 | $14,370 | $938,867 | $0 | $0 |
| 2020 | $14,318 | $935,333 | $0 | $0 |
| 2019 | $13,343 | $931,800 | $202,800 | $729,000 |
| 2018 | $12,014 | $879,867 | $0 | $0 |
| 2017 | $11,488 | $827,933 | $0 | $0 |
| 2016 | -- | $776,000 | $0 | $0 |
| 2015 | $11,451 | $751,167 | $0 | $0 |
| 2014 | $11,451 | $726,333 | $0 | $0 |
Mortgage History
| Date | Status | Loan Amount | Loan Type |
|---|---|---|---|
| Open | $780,000 | New Conventional | |
| Previous Owner | $491,114 | Stand Alone Second |
Deed History
| Date | Type | Sale Price | Title Company |
|---|---|---|---|
| Deed | $975,000 | Citizens Title Group Llc | |
| Deed | $115,000 | -- | |
| Deed | -- | -- |
Similar Homes in the area
Source: Bright MLS
MLS Number: MDPG2134956
APN: 07-0820654
- 12402 Pleasant Prospect Rd
- 3004 Courtside Rd
- 3302 Spriggs Request Way
- 12310 Woodmore Rd
- 4007 Seaside Alder Rd Unit F - VIOLET - 8205
- 4007 Seaside Alder Rd Unit H - HOLLY - 8407
- 4007 Seaside Alder Rd Unit E - LILY - 8403
- 4007 Seaside Alder Rd Unit H - HOLLY - 8202
- 4007 Seaside Alder Rd Unit G - ROSE - 8201
- 4007 Seaside Alder Rd Unit D- DAISY - 8101
- 4007 Seaside Alder Rd Unit C - POPPY - 8103
- 4007 Seaside Alder Rd Unit B - IVY - 8104
- 4005 Seaside Alder Rd Unit F - VIOLET - 9305
- 4005 Seaside Alder Rd Unit 9207
- 4005 Seaside Alder Rd Unit 9206
- 4005 Seaside Alder Rd Unit 9208
- 4005 Seaside Alder Rd Unit 9304
- 4005 Seaside Alder Rd Unit 9302
- 4005 Seaside Alder Rd Unit 9201
- 4005 Seaside Alder Rd Unit 9102
