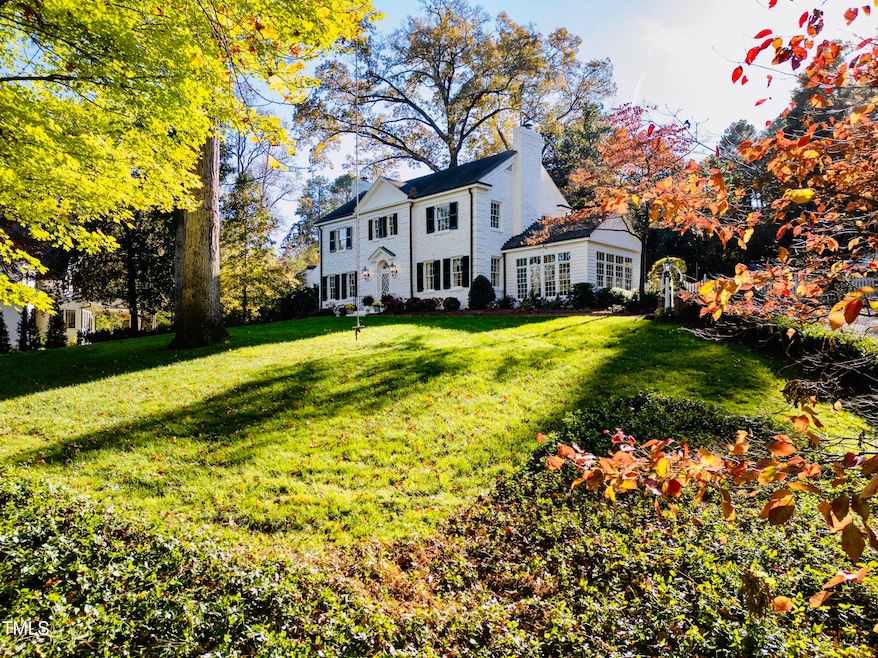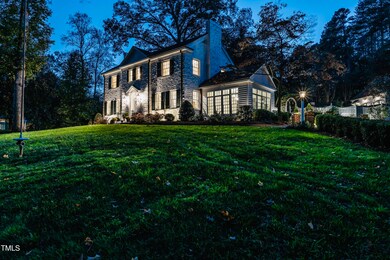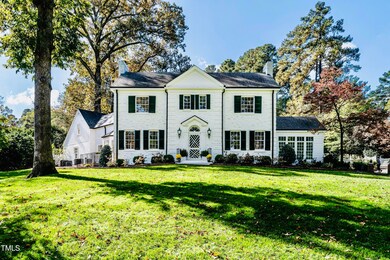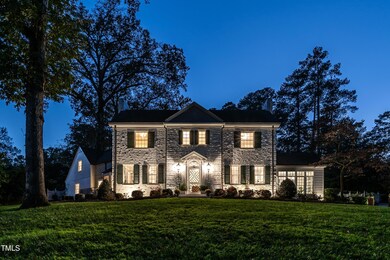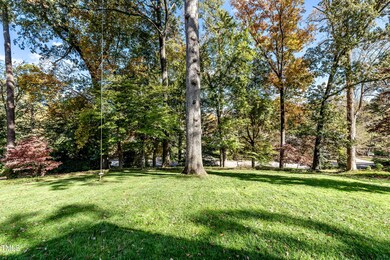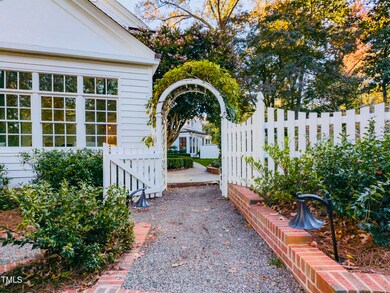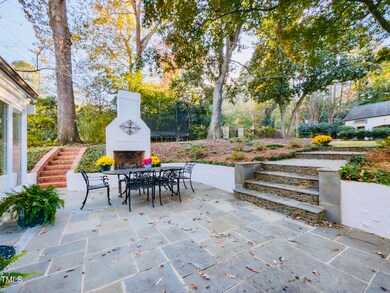
3203 White Oak Rd Raleigh, NC 27609
Glenwood NeighborhoodHighlights
- In Ground Pool
- 1.87 Acre Lot
- Vaulted Ceiling
- Root Elementary School Rated A
- Colonial Architecture
- Outdoor Fireplace
About This Home
As of December 2024In the recently released film ''Here,'' director Robert Zemeckis invites us to experience a story from a surprising vantage point - a plot of land. Over generations and centuries, the people who inhabit this specific place (''here'') become authors and actors in its unfolding story, poignantly reminding us how our homes inextricably connect us to history and humanity. This heirloom property's history reads like a love story—six adoring families cherish a beautiful, pre-war colonial estate over the span of 85 years. After being passed the torch in 2018, the present owners embarked on several substantive improvement projects, the most transformational of which involved partnering with the talented John C. Sanders to reimagine the first floor. That project alone yielded a more effulgent interior, head-turning kitchen, cozy library, hidden owner's entry, and a bone-dry basement. As lovely and inviting as the home is, the piece de resistance is the two-acre property itself. Shielded by ancient hardwoods, the grounds are manicured just so, peppered with enchanting vistas at every turn—cobbled steps and grassy cloisters, a vine-wrapped trellis beckoning passage along stone pathways, open play spaces hemmed by tamed ivy and thick hedges, and a shaded patio tucked behind low masonry walls. And yet, there are two things the photography can't convey: its profound whisper-quietness, and the elation evoked by this special plot of land.©
Home Details
Home Type
- Single Family
Est. Annual Taxes
- $22,554
Year Built
- Built in 1940
Lot Details
- 1.87 Acre Lot
- Wrought Iron Fence
- Landscaped
- Many Trees
- Back Yard Fenced and Front Yard
- Property is zoned R-2
Parking
- 2 Car Detached Garage
- Heated Garage
- Garage Door Opener
- Circular Driveway
- Paver Block
- On-Street Parking
- Off-Street Parking
Home Design
- Colonial Architecture
- Brick Exterior Construction
- Brick Foundation
- Shingle Roof
- Architectural Shingle Roof
- Lead Paint Disclosure
Interior Spaces
- 4,184 Sq Ft Home
- 2-Story Property
- Bookcases
- Vaulted Ceiling
- Ceiling Fan
- Recessed Lighting
- Chandelier
- Fireplace With Gas Starter
- Fireplace Features Masonry
- Insulated Windows
- Shutters
- Mud Room
- Entrance Foyer
- Family Room with Fireplace
- Living Room with Fireplace
- Breakfast Room
- Dining Room
- Library
- Sun or Florida Room
- Unfinished Basement
- Exterior Basement Entry
- Pull Down Stairs to Attic
Kitchen
- Gas Range
- Ice Maker
- Dishwasher
- Kitchen Island
- Stone Countertops
- Disposal
Flooring
- Wood
- Carpet
- Tile
Bedrooms and Bathrooms
- 4 Bedrooms
- Dual Closets
- Walk-In Closet
- Bathtub with Shower
- Walk-in Shower
Laundry
- Laundry in Hall
- Laundry on upper level
Pool
- In Ground Pool
- Outdoor Pool
Outdoor Features
- Patio
- Outdoor Fireplace
- Exterior Lighting
- Separate Outdoor Workshop
- Outbuilding
- Outdoor Gas Grill
Schools
- Root Elementary School
- Oberlin Middle School
- Broughton High School
Utilities
- Window Unit Cooling System
- Forced Air Zoned Heating and Cooling System
- Heating System Uses Natural Gas
- Power Generator
- Natural Gas Connected
Community Details
- No Home Owners Association
- White Oak Subdivision
Listing and Financial Details
- Assessor Parcel Number 1705438392
Map
Home Values in the Area
Average Home Value in this Area
Property History
| Date | Event | Price | Change | Sq Ft Price |
|---|---|---|---|---|
| 12/03/2024 12/03/24 | Sold | $3,300,000 | +14.8% | $789 / Sq Ft |
| 11/15/2024 11/15/24 | Pending | -- | -- | -- |
| 11/14/2024 11/14/24 | For Sale | $2,875,000 | -- | $687 / Sq Ft |
Tax History
| Year | Tax Paid | Tax Assessment Tax Assessment Total Assessment is a certain percentage of the fair market value that is determined by local assessors to be the total taxable value of land and additions on the property. | Land | Improvement |
|---|---|---|---|---|
| 2024 | $22,554 | $2,594,545 | $1,662,500 | $932,045 |
| 2023 | $20,769 | $1,903,564 | $891,250 | $1,012,314 |
| 2022 | $19,294 | $1,903,564 | $891,250 | $1,012,314 |
| 2021 | $18,542 | $1,903,564 | $891,250 | $1,012,314 |
| 2020 | $18,203 | $1,903,564 | $891,250 | $1,012,314 |
| 2019 | $21,971 | $1,894,098 | $925,000 | $969,098 |
| 2018 | $21,805 | $1,993,834 | $925,000 | $1,068,834 |
| 2017 | $20,762 | $1,993,834 | $925,000 | $1,068,834 |
| 2016 | $0 | $1,993,834 | $925,000 | $1,068,834 |
| 2015 | -- | $1,507,748 | $891,000 | $616,748 |
| 2014 | $14,823 | $1,507,748 | $891,000 | $616,748 |
Mortgage History
| Date | Status | Loan Amount | Loan Type |
|---|---|---|---|
| Previous Owner | $1,474,000 | New Conventional | |
| Previous Owner | $1,430,000 | New Conventional | |
| Previous Owner | $70,000 | Credit Line Revolving | |
| Previous Owner | $62,000 | Credit Line Revolving | |
| Previous Owner | $1,380,500 | New Conventional | |
| Previous Owner | $1,400,000 | No Value Available | |
| Previous Owner | -- | No Value Available | |
| Previous Owner | $500,000 | Credit Line Revolving | |
| Previous Owner | $1,650,000 | Fannie Mae Freddie Mac | |
| Previous Owner | $100,000 | Credit Line Revolving |
Deed History
| Date | Type | Sale Price | Title Company |
|---|---|---|---|
| Warranty Deed | $3,300,000 | None Listed On Document | |
| Warranty Deed | $3,300,000 | None Listed On Document | |
| Deed | -- | -- | |
| Interfamily Deed Transfer | -- | None Available | |
| Interfamily Deed Transfer | -- | None Available | |
| Interfamily Deed Transfer | -- | None Available | |
| Warranty Deed | $1,388,000 | None Available | |
| Interfamily Deed Transfer | -- | -- |
Similar Homes in Raleigh, NC
Source: Doorify MLS
MLS Number: 10062359
APN: 1705.14-43-8392-000
- 2441 W Lake Dr
- 2709 Rothgeb Dr
- 3319 White Oak Rd
- 2704 St Marys St
- 2930 Hostetler St
- 401 Marlowe Rd
- 2617 St Marys St
- 2635 Lakeview Dr
- 2521 Saint Marys St
- 2501 Kenmore Dr
- 2502 St Marys St
- 2605 Hazelwood Dr
- 2705 Royster St
- 2920 Claremont Rd
- 2147 Wake Dr
- 3301 Dell Dr
- 2629 Sidford Alley
- 833 Lassiter Place
- 2207 Oxford Rd
- 2650 Marchmont St
