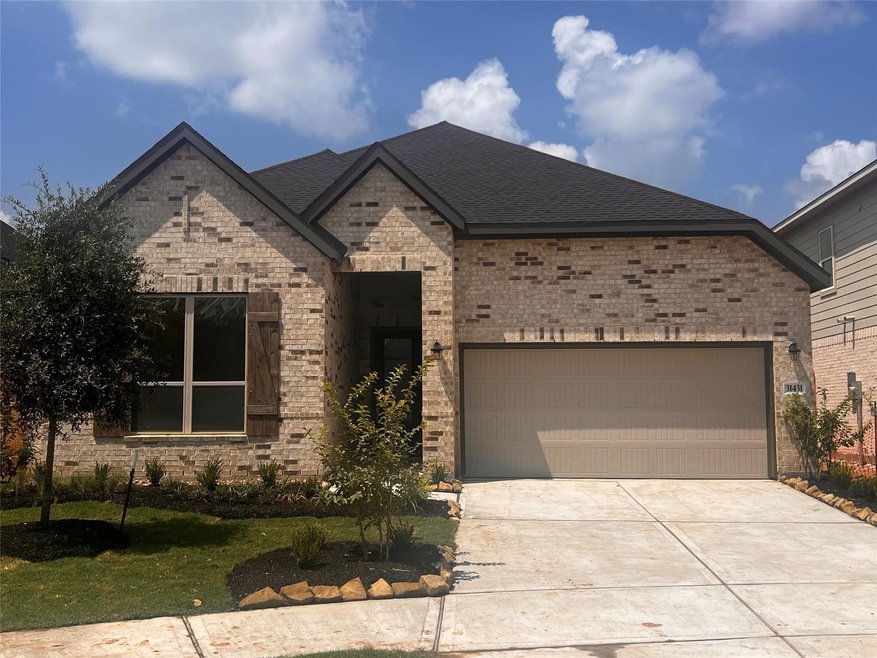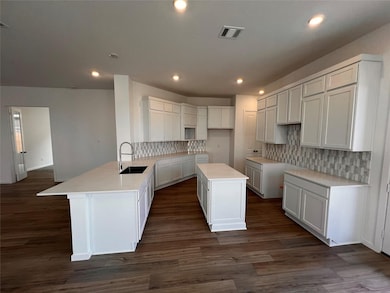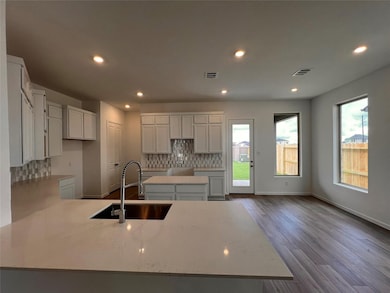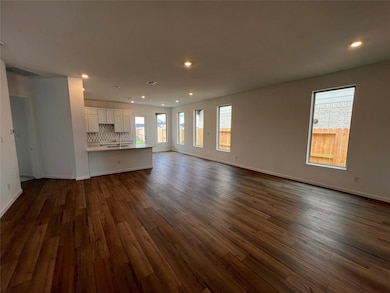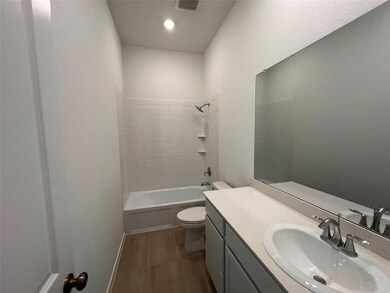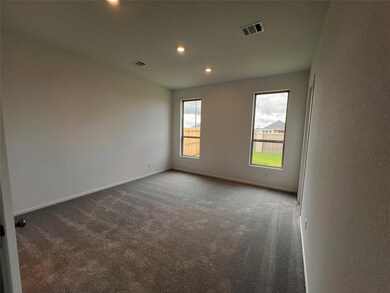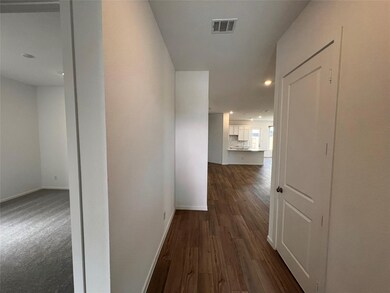
32030 Meadowlake Mews Ln Hockley, TX 77447
Hockley NeighborhoodHighlights
- New Construction
- Community Pool
- 2 Car Attached Garage
- Traditional Architecture
- Home Office
- 2-minute walk to Adventure Park
About This Home
As of April 2025NEW! Village Builders Richmond Collection "Hillwood" Plan with Elevation "A" in Dellrose! This single-story home shares an open layout between the kitchen, dining area and family room for easy entertaining, along with access to an outdoor space. A luxe owner's suite is in the rear of the home and comes complete with an en-suite bathroom and two closets. There are two secondary bedrooms at the front of the home, ideal for overnight guests or residents needing additional privacy, as well as a study to work from home. **Estimated Completion, January 2025**
Last Buyer's Agent
Nonmls
Houston Association of REALTORS
Home Details
Home Type
- Single Family
Year Built
- Built in 2024 | New Construction
HOA Fees
- $83 Monthly HOA Fees
Parking
- 2 Car Attached Garage
Home Design
- Traditional Architecture
- Brick Exterior Construction
- Slab Foundation
- Composition Roof
- Cement Siding
Interior Spaces
- 2,093 Sq Ft Home
- 1-Story Property
- Family Room
- Home Office
- Utility Room
Kitchen
- Microwave
- Dishwasher
- Disposal
Bedrooms and Bathrooms
- 3 Bedrooms
- 2 Full Bathrooms
Schools
- Bryan Lowe Elementary School
- Waller Junior High School
- Waller High School
Utilities
- Central Heating and Cooling System
- Heating System Uses Gas
Community Details
Overview
- Van Mor Association, Phone Number (832) 593-7300
- Built by Lennar Homes
- Dellrose Subdivision
Recreation
- Community Pool
Map
Home Values in the Area
Average Home Value in this Area
Property History
| Date | Event | Price | Change | Sq Ft Price |
|---|---|---|---|---|
| 04/16/2025 04/16/25 | For Rent | $2,500 | 0.0% | -- |
| 04/11/2025 04/11/25 | Sold | -- | -- | -- |
| 03/17/2025 03/17/25 | Price Changed | $397,990 | +15.4% | $190 / Sq Ft |
| 03/14/2025 03/14/25 | Pending | -- | -- | -- |
| 03/11/2025 03/11/25 | Price Changed | $345,000 | 0.0% | $165 / Sq Ft |
| 03/11/2025 03/11/25 | For Sale | $345,000 | -13.3% | $165 / Sq Ft |
| 11/19/2024 11/19/24 | Price Changed | $397,990 | +9.0% | $190 / Sq Ft |
| 11/19/2024 11/19/24 | Pending | -- | -- | -- |
| 11/13/2024 11/13/24 | Price Changed | $365,000 | -2.7% | $174 / Sq Ft |
| 10/29/2024 10/29/24 | Price Changed | $375,000 | -3.8% | $179 / Sq Ft |
| 10/23/2024 10/23/24 | Price Changed | $390,000 | -2.0% | $186 / Sq Ft |
| 10/20/2024 10/20/24 | For Sale | $397,990 | -- | $190 / Sq Ft |
Similar Homes in Hockley, TX
Source: Houston Association of REALTORS®
MLS Number: 17802799
- 17754 Pansy Heron Way
- 31927 Sorrel Copley Ln
- 31839 Sorrel Copley Ln
- 17531 Tulip Willow Way
- 32027 Fernwood Mallow Ct
- 17750 Pansy Heron
- 32019 Medallion Oaks Trail
- 17322 Chester Valley Trail
- 17302 Hartford Field Ln
- 17218 Roxburgh Lake Ln
- 31426 Whitcombe Summit Way
- 31231 Pinebrook Falls Ln
- 31238 Pinebrook Falls Ln
- 31311 Georgina Knoll Ct
- 31410 Stockton Hollow Cir
- 31118 Albany Brook Ln
- 17400 Farm Pasture Trail
- 17115 Bainham Forest Trail
- 31419 Cardrona Peak Place
- 31703 Harmony Heights Ln
