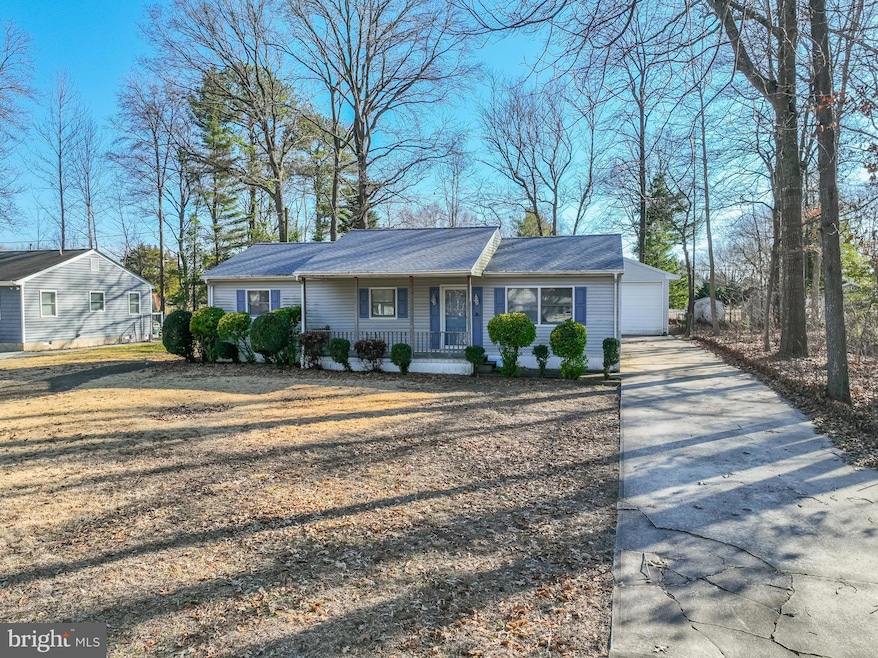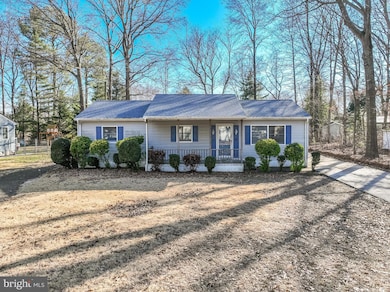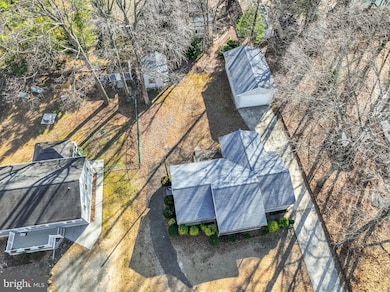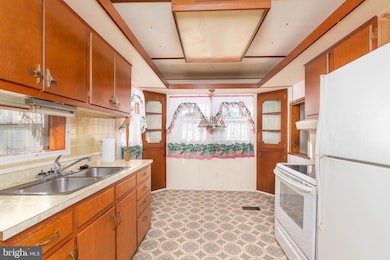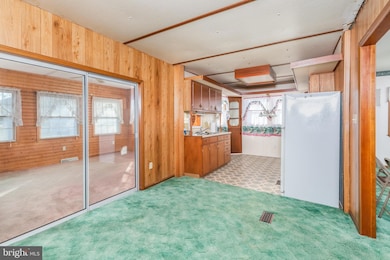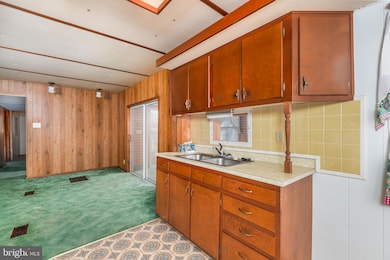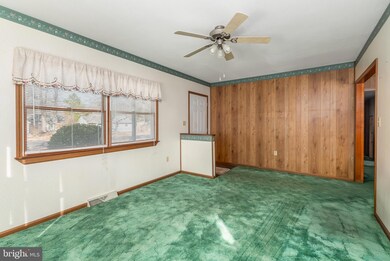
32030 Steel Dr Millsboro, DE 19966
Estimated payment $1,217/month
Highlights
- Deck
- Main Floor Bedroom
- No HOA
- Backs to Trees or Woods
- Sun or Florida Room
- 2 Car Detached Garage
About This Home
THIS IS AN AMAZING PRICE FOR WHAT YOU GET!! Affordable Beach-Area Home with Endless Potential – and No HOA! Discover an incredible opportunity just about 10 miles from the Atlantic Ocean and the resort towns of Rehoboth and Lewes, DE! Bring your boat as docking options are nearby. Whether you're searching for a year-round residence, vacation getaway, or investment property, this home offers a prime location, no HOA restrictions, and endless potential to make it your own. Nestled on a semi-private lot surrounded by mature shade trees, the outdoor space is perfect for backyard barbecues, firepits, swings, and endless relaxation. Enjoy the sunroom addition at the rear of the home, a bright and airy space that leads directly to the spacious deck and yard—ideal for entertaining or simply unwinding after a day at the beach. The property also features a paved driveway, sidewalks, a storage shed, and a detached 32x18 oversized garage—great for a workshop, extra vehicles, or storing all your beach and outdoor gear. Inside, the home is ready for your personal touch! While it does need some cosmetic updating, major updates include NEW ROOF in 2022, NEW WATER HEATER in 2020, and NEW HEAT/AC in 2021 are complete. Whether you're an investor looking for a rental property, a beach lover seeking an affordable retreat, or a buyer ready to bring your vision to life, this is a fantastic opportunity.
Located in a peaceful, almost no traffic area, yet minutes from shopping, dining, and major employment hubs, this home offers the perfect blend of privacy and convenience. Don’t miss your chance—schedule your showing today!
Property Details
Home Type
- Manufactured Home
Est. Annual Taxes
- $244
Year Built
- Built in 1985
Lot Details
- 0.25 Acre Lot
- Lot Dimensions are 75.00 x 150.00
- Partially Fenced Property
- Landscaped
- Backs to Trees or Woods
- Back and Front Yard
Parking
- 2 Car Detached Garage
- Oversized Parking
- Front Facing Garage
- Driveway
Home Design
- Converted Dwelling
- Block Foundation
- Vinyl Siding
Interior Spaces
- 1,292 Sq Ft Home
- Property has 1 Level
- Ceiling Fan
- Sun or Florida Room
- Carpet
- Crawl Space
- Stove
- Laundry Room
Bedrooms and Bathrooms
- 3 Main Level Bedrooms
- 1 Full Bathroom
Outdoor Features
- Deck
- Outbuilding
- Porch
Utilities
- 90% Forced Air Heating and Cooling System
- Back Up Electric Heat Pump System
- Well
- Electric Water Heater
Community Details
- No Home Owners Association
- Steele Land Dev Subdivision
Listing and Financial Details
- Tax Lot 69
- Assessor Parcel Number 234-23.00-214.03
Map
Home Values in the Area
Average Home Value in this Area
Property History
| Date | Event | Price | Change | Sq Ft Price |
|---|---|---|---|---|
| 03/24/2025 03/24/25 | For Sale | $215,000 | -- | $166 / Sq Ft |
Similar Homes in Millsboro, DE
Source: Bright MLS
MLS Number: DESU2079628
APN: 234-23.00-214.03
- 26417 Bay Farm Rd
- 26458 Sandpiper Dr
- 126 William Dr
- 26172 School Ln
- 25098 Tanager Ln
- 25158 Tanager Ln
- 26584 Raleigh Rd Unit 11
- 25044 Tanager Ln
- 25041 Tanager Ln
- 26395 Bay Farm Rd
- 29627 Perching Ct
- 26059 Autumn Rd
- LOT503 Green Heron Ct
- 32288 Turnstone Ct Unit 7
- 32221 Pelican Ct Unit 116
- 32284 Turnstone Ct Unit 5
- 29416 Tree Swallow Dr
- 25868 Sandpiper Ct Unit 55
- 32328 Turnstone Ct Unit 27
- 32271 Pelican Ct Unit 139
