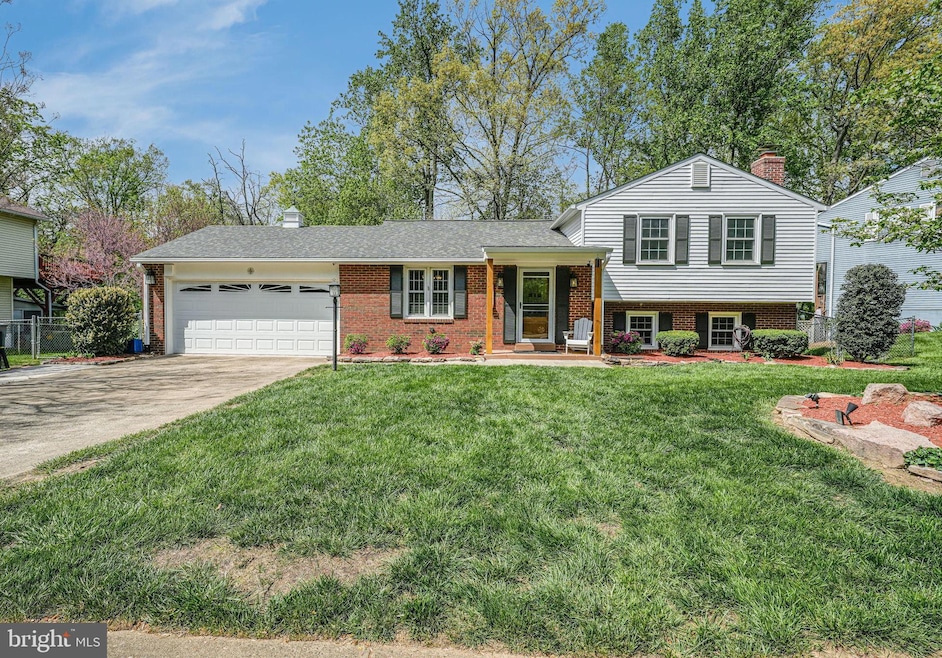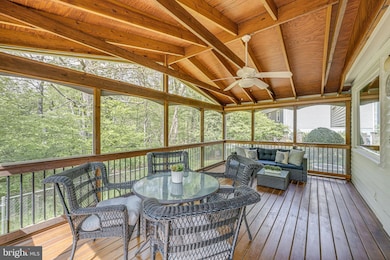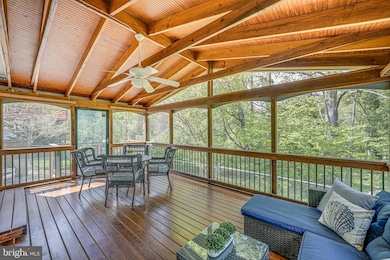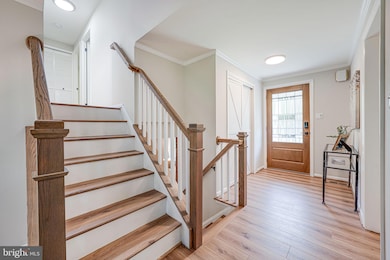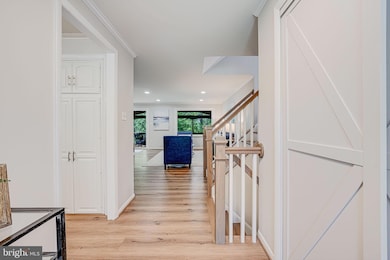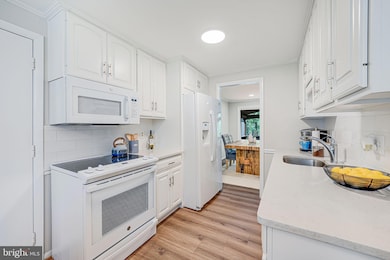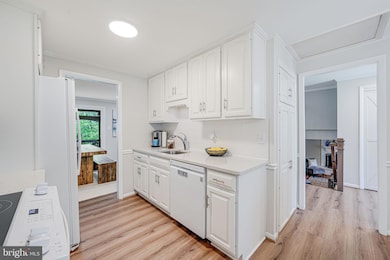
3204 Holly Berry Ct Falls Church, VA 22042
Estimated payment $5,632/month
Highlights
- Very Popular Property
- No HOA
- 2 Car Attached Garage
- Traditional Architecture
- Porch
- Screened Patio
About This Home
This updated 3 BR, 2.5 BA Craftsman-inspired home in Falls Church is calling your name! Want to relax outside in comfort this spring and summer? Look no further than the gorgeous screened-in porch with a view of beautiful Holmes Run Park. Newly re-screened with privacy screening and complete with Trex decking, this porch is the ideal place to enjoy the outdoors in your own backyard. Outside the porch, a flagstone patio provides not only more space for sitting and enjoying nature, but also has as a shed to hold all your yard tools and toys. Newer fencing around the yard offers privacy and a safe place to let pets or kids play! At the front of the house, admire the great curb appeal with lovely hardscaping, a flagstone front walk, beautiful cedar posts on the front porch, a custom Craftsman front door, and a brand-new roof! Walk through the front door and enter the kitchen to discover great pantry space with plenty of shelving, solid wood cabinets and drawers, newer appliances, and attractive plantation shutters on the window. Next to the kitchen, the living and dining area treats you to a wonderful view out the back through the large window! A newer sliding glass door leads to the porch from this room. The entire main floor features LVP flooring and crown molding throughout. Upstairs, three bedrooms with LVP flooring and two full baths provide plenty of room for flexible sleeping arrangements. The primary bedroom has crown molding, and the updated primary bath features a herringbone-pattern tile floor and a solar tunnel bringing in light from outside. Want a cozy place to read or watch your favorite movie? Look no further than the lower level of this home which has a gorgeous white brick wood-burning fireplace! A barn door at the bottom of the steps gives the option for privacy. Also on this level is a convenient half bath as well as the laundry room with a door leading to the backyard and a newer electrical panel with a surge protector. Need storage? This home has plenty of space with Elfa closet systems in the interior closets, a crawl space accessed from the lower level, and a two-car garage with shelving! There are over 150K worth of updates in this home including a 2025 new roof, new flooring, new stairs, rails, updated kitchen, updated bathrooms, water softener and whole house water filtration (2022), new panel with surge protection, screened porch renovated with vinyl, trex products and fiberglass privacy screening, added front porch w/beautiful cedar posts, beautiful craftsman front door and storm door (2023/2024). What are you waiting for? Schedule your tour today!
Home Details
Home Type
- Single Family
Est. Annual Taxes
- $8,982
Year Built
- Built in 1978
Lot Details
- 8,400 Sq Ft Lot
- Property is zoned 131
Parking
- 2 Car Attached Garage
- Front Facing Garage
- Garage Door Opener
- Driveway
Home Design
- Traditional Architecture
- Brick Exterior Construction
- Block Foundation
- Aluminum Siding
Interior Spaces
- Property has 3 Levels
- Crown Molding
- Wood Burning Fireplace
- Brick Fireplace
- Finished Basement
- Walk-Out Basement
Bedrooms and Bathrooms
- 3 Bedrooms
Outdoor Features
- Screened Patio
- Porch
Utilities
- Central Air
- Heat Pump System
- Electric Water Heater
Community Details
- No Home Owners Association
- Holmes Run Woods West Subdivision
Listing and Financial Details
- Tax Lot 8
- Assessor Parcel Number 0592 21 0008
Map
Home Values in the Area
Average Home Value in this Area
Tax History
| Year | Tax Paid | Tax Assessment Tax Assessment Total Assessment is a certain percentage of the fair market value that is determined by local assessors to be the total taxable value of land and additions on the property. | Land | Improvement |
|---|---|---|---|---|
| 2024 | $555 | $714,500 | $334,000 | $380,500 |
| 2023 | $490 | $722,270 | $334,000 | $388,270 |
| 2022 | $7,782 | $632,350 | $299,000 | $333,350 |
| 2021 | $7,352 | $586,400 | $274,000 | $312,400 |
| 2020 | $6,771 | $535,440 | $254,000 | $281,440 |
| 2019 | $6,753 | $532,650 | $254,000 | $278,650 |
| 2018 | $6,663 | $527,650 | $249,000 | $278,650 |
| 2017 | $6,184 | $497,320 | $239,000 | $258,320 |
| 2016 | $3,120 | $484,800 | $234,000 | $250,800 |
| 2015 | $5,828 | $484,800 | $234,000 | $250,800 |
| 2014 | $5,603 | $465,910 | $231,000 | $234,910 |
Property History
| Date | Event | Price | Change | Sq Ft Price |
|---|---|---|---|---|
| 04/25/2025 04/25/25 | For Sale | $875,000 | +27.7% | $567 / Sq Ft |
| 11/01/2022 11/01/22 | Sold | $685,000 | 0.0% | $504 / Sq Ft |
| 09/28/2022 09/28/22 | Pending | -- | -- | -- |
| 09/27/2022 09/27/22 | For Sale | $684,900 | +41.2% | $504 / Sq Ft |
| 02/20/2014 02/20/14 | Sold | $485,000 | -3.0% | $433 / Sq Ft |
| 12/24/2013 12/24/13 | Pending | -- | -- | -- |
| 11/15/2013 11/15/13 | For Sale | $499,900 | +3.1% | $446 / Sq Ft |
| 11/14/2013 11/14/13 | Off Market | $485,000 | -- | -- |
| 11/14/2013 11/14/13 | For Sale | $499,900 | -- | $446 / Sq Ft |
Deed History
| Date | Type | Sale Price | Title Company |
|---|---|---|---|
| Deed | $685,000 | Commonwealth Land Title | |
| Gift Deed | -- | Accommodation | |
| Gift Deed | -- | None Available | |
| Warranty Deed | $485,000 | -- |
Mortgage History
| Date | Status | Loan Amount | Loan Type |
|---|---|---|---|
| Open | $590,401 | VA | |
| Previous Owner | $355,000 | New Conventional | |
| Previous Owner | $376,000 | New Conventional | |
| Previous Owner | $383,000 | New Conventional | |
| Previous Owner | $388,000 | New Conventional |
Similar Homes in Falls Church, VA
Source: Bright MLS
MLS Number: VAFX2231220
APN: 0592-21-0008
- 3319 Hemlock Dr
- 7711 Holmes Run Dr
- 3307 Crest Haven Ct
- 7807 Fieldcrest Ct
- 7728 Camp Alger Ave
- 3406 Hartwell Ct
- 7516 Camp Alger Ave
- 7905 Sycamore Dr
- 3428 Executive Ave
- 7937 Freehollow Dr
- 3507 Gallows Rd
- 3416 Arnold Ln
- 7814 Wendy Ridge Ln
- 3418 Arnold Ln
- 7806 Rebel Dr
- 7770 Willow Point Dr
- 7503 Silver Maple Ln
- 7801 Ridgewood Dr
- 7434 Mason Ln
- 3501 Beta Place
