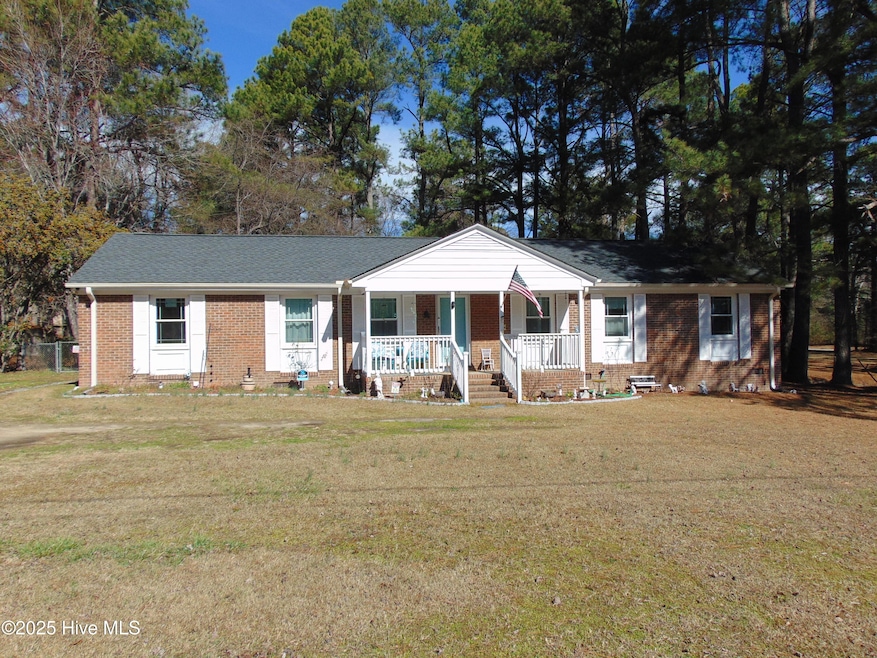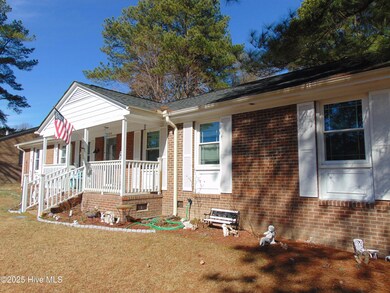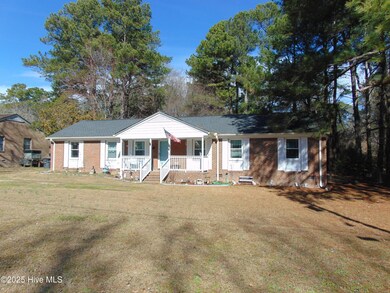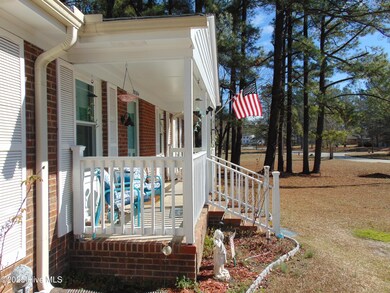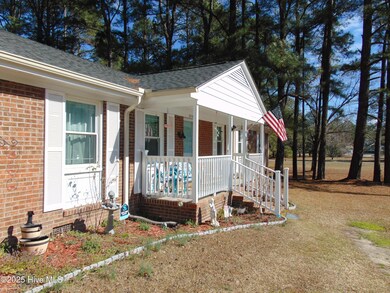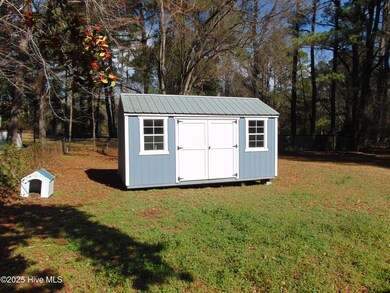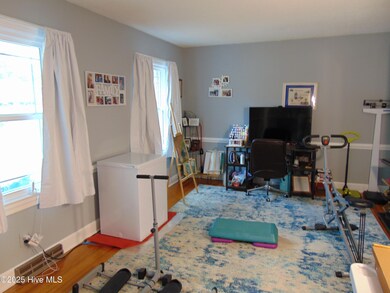
3204 Jason Dr Rocky Mount, NC 27803
Estimated payment $1,302/month
Total Views
5,370
3
Beds
2
Baths
1,322
Sq Ft
$166
Price per Sq Ft
Highlights
- Wood Flooring
- Covered patio or porch
- Laundry Room
- No HOA
- Brick Exterior Construction
- Shed
About This Home
Wonderful floor plan with this brick ranch that is in great shape. New vinyl windows and fresh paint make this home move in ready. Sit on the covered porch and enjoy your favorite beverage. Inside you will find 3 bedrooms and 2 full baths with a living room and a great room. Call today for your private showing.
Home Details
Home Type
- Single Family
Est. Annual Taxes
- $900
Year Built
- Built in 1973
Lot Details
- 0.43 Acre Lot
- Chain Link Fence
Home Design
- Brick Exterior Construction
- Wood Frame Construction
- Composition Roof
- Stick Built Home
Interior Spaces
- 1,322 Sq Ft Home
- 1-Story Property
- Combination Dining and Living Room
- Crawl Space
- Fire and Smoke Detector
- Electric Cooktop
Flooring
- Wood
- Tile
- Vinyl Plank
Bedrooms and Bathrooms
- 3 Bedrooms
- 2 Full Bathrooms
- Walk-in Shower
Laundry
- Laundry Room
- Washer and Dryer Hookup
Attic
- Pull Down Stairs to Attic
- Partially Finished Attic
Parking
- 1 Car Attached Garage
- Rear-Facing Garage
Eco-Friendly Details
- Energy-Efficient HVAC
Outdoor Features
- Covered patio or porch
- Shed
Schools
- Winstead Elementary School
- Rocky Mount Middle School
- Rocky Mount High School
Utilities
- Forced Air Heating and Cooling System
- Heating System Uses Natural Gas
- Natural Gas Connected
- Electric Water Heater
- Municipal Trash
Community Details
- No Home Owners Association
- Fox Run Subdivision
Listing and Financial Details
- Tax Lot 3
- Assessor Parcel Number 3749-05-29-1366
Map
Create a Home Valuation Report for This Property
The Home Valuation Report is an in-depth analysis detailing your home's value as well as a comparison with similar homes in the area
Home Values in the Area
Average Home Value in this Area
Tax History
| Year | Tax Paid | Tax Assessment Tax Assessment Total Assessment is a certain percentage of the fair market value that is determined by local assessors to be the total taxable value of land and additions on the property. | Land | Improvement |
|---|---|---|---|---|
| 2024 | $767 | $74,390 | $26,940 | $47,450 |
| 2023 | $498 | $74,390 | $0 | $0 |
| 2022 | $510 | $74,390 | $26,940 | $47,450 |
| 2021 | $498 | $74,390 | $26,940 | $47,450 |
| 2020 | $498 | $74,390 | $26,940 | $47,450 |
| 2019 | $498 | $74,390 | $26,940 | $47,450 |
| 2018 | $498 | $74,390 | $0 | $0 |
| 2017 | $498 | $74,390 | $0 | $0 |
| 2015 | $532 | $79,329 | $0 | $0 |
| 2014 | $460 | $79,329 | $0 | $0 |
Source: Public Records
Property History
| Date | Event | Price | Change | Sq Ft Price |
|---|---|---|---|---|
| 03/07/2025 03/07/25 | Pending | -- | -- | -- |
| 02/17/2025 02/17/25 | For Sale | $219,900 | -- | $166 / Sq Ft |
Source: Hive MLS
Deed History
| Date | Type | Sale Price | Title Company |
|---|---|---|---|
| Warranty Deed | $135,000 | -- | |
| Deed | $35,500 | -- |
Source: Public Records
Mortgage History
| Date | Status | Loan Amount | Loan Type |
|---|---|---|---|
| Open | $116,758 | FHA |
Source: Public Records
Similar Homes in Rocky Mount, NC
Source: Hive MLS
MLS Number: 100489366
APN: 3749-05-29-1366
Nearby Homes
- 3316 Jason Dr
- 1641 Bridgedale Dr
- 512 Drexel Rd
- 2008 Joelene Dr
- 1815 Bethlehem Rd
- 1117 Beechwood Dr
- 912 Pamela Ln
- 2912 Westminster Dr
- 805 Joshua Clay Dr
- 1054 Weathervane Hill Dr
- 3009 Wellington Dr
- 000 Old Mill
- 711 Weathervane Way
- 000 Beechwood Dr
- 000 Sandburg
- 2912 Ridgecrest Dr
- 3225 Ridgecrest Dr
- 2816 Pelham Rd
- 200 Emerson Dr
- 3301 Amherst Rd
