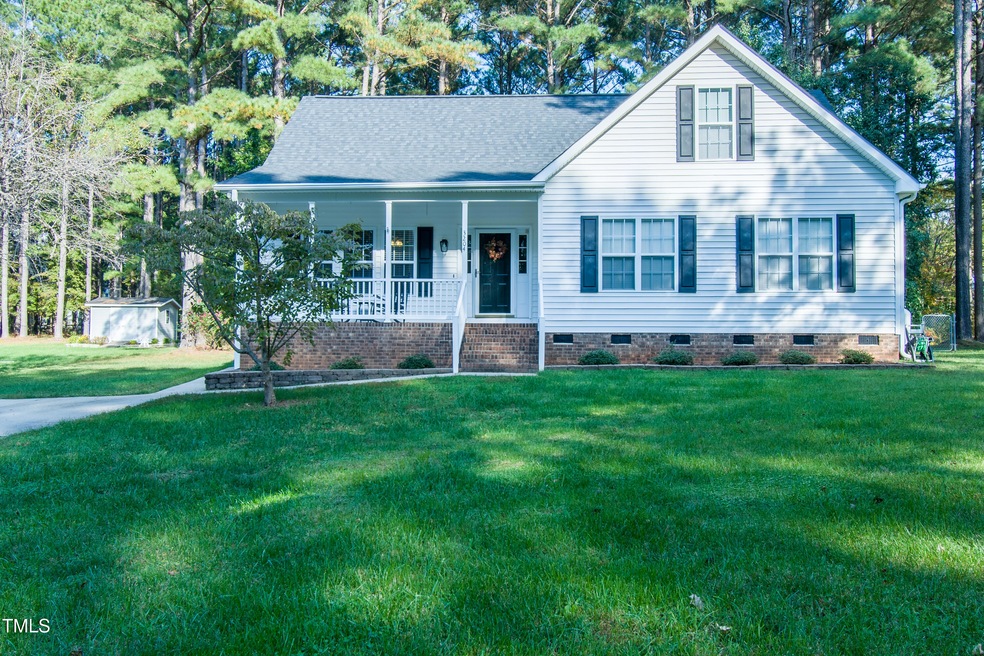
3204 Natural Pines Place Zebulon, NC 27597
Highlights
- Recreation Room
- Wood Flooring
- No HOA
- Traditional Architecture
- Main Floor Primary Bedroom
- Living Room
About This Home
As of December 2024Own a Piece of Country Charm! This spacious two-story traditional home sits on a generous .69-acre lot, offering plenty of room for outdoor enjoyment. Inside, discover four bedrooms, three bathrooms, and a beautifully updated kitchen perfect for culinary enthusiasts. Hardwood floors grace the main living areas, while a large bonus room provides endless possibilities for relaxation or entertainment.
Updates include:
Roof - 8/2022
2 HVAC - 10/2022
Stainless Appliances - 2022 & 2023 - Microwave, Stove, Dishwasher and Fridge
Hardwoods in living, dining, kitchen and hallway - those were put in a long time ago (15 years maybe)
Paint and Carpet upstairs - 2022
Granite coutnertops, sink and faucet - 2020
Paint downstairs 2021
Toilets and faucets - 2023
New front storm door 10/2024
Do ont
Home Details
Home Type
- Single Family
Est. Annual Taxes
- $1,937
Year Built
- Built in 2001
Lot Details
- 0.69 Acre Lot
Home Design
- Traditional Architecture
- Brick Foundation
- Shingle Roof
- Vinyl Siding
Interior Spaces
- 2,207 Sq Ft Home
- 2-Story Property
- Gas Log Fireplace
- Living Room
- Recreation Room
Flooring
- Wood
- Carpet
Bedrooms and Bathrooms
- 4 Bedrooms
- Primary Bedroom on Main
- 3 Full Bathrooms
Parking
- 2 Parking Spaces
- 2 Open Parking Spaces
Schools
- Wake County Schools Elementary And Middle School
- Wake County Schools High School
Utilities
- Forced Air Heating and Cooling System
- Well
- Septic Tank
Community Details
- No Home Owners Association
- Battle Ridge North Subdivision
Listing and Financial Details
- Assessor Parcel Number 2707918799
Map
Home Values in the Area
Average Home Value in this Area
Property History
| Date | Event | Price | Change | Sq Ft Price |
|---|---|---|---|---|
| 12/06/2024 12/06/24 | Sold | $335,000 | -4.3% | $152 / Sq Ft |
| 11/10/2024 11/10/24 | For Sale | $349,900 | -- | $159 / Sq Ft |
| 11/08/2024 11/08/24 | Pending | -- | -- | -- |
Tax History
| Year | Tax Paid | Tax Assessment Tax Assessment Total Assessment is a certain percentage of the fair market value that is determined by local assessors to be the total taxable value of land and additions on the property. | Land | Improvement |
|---|---|---|---|---|
| 2024 | $1,937 | $308,709 | $65,000 | $243,709 |
| 2023 | $1,672 | $211,838 | $35,000 | $176,838 |
| 2022 | $1,550 | $211,838 | $35,000 | $176,838 |
| 2021 | $1,509 | $211,838 | $35,000 | $176,838 |
| 2020 | $1,484 | $211,838 | $35,000 | $176,838 |
| 2019 | $1,369 | $165,134 | $24,000 | $141,134 |
| 2018 | $1,259 | $165,134 | $24,000 | $141,134 |
| 2017 | $1,194 | $165,134 | $24,000 | $141,134 |
| 2016 | $1,170 | $165,134 | $24,000 | $141,134 |
| 2015 | $1,147 | $162,342 | $20,000 | $142,342 |
| 2014 | $1,088 | $162,342 | $20,000 | $142,342 |
Mortgage History
| Date | Status | Loan Amount | Loan Type |
|---|---|---|---|
| Open | $284,750 | New Conventional | |
| Closed | $284,750 | New Conventional | |
| Previous Owner | $50,000 | Credit Line Revolving | |
| Previous Owner | $180,000 | New Conventional | |
| Previous Owner | $171,000 | Adjustable Rate Mortgage/ARM | |
| Previous Owner | $24,000 | Credit Line Revolving | |
| Previous Owner | $175,500 | Unknown | |
| Previous Owner | $111,200 | Unknown | |
| Previous Owner | $27,800 | Credit Line Revolving | |
| Previous Owner | $132,050 | No Value Available |
Deed History
| Date | Type | Sale Price | Title Company |
|---|---|---|---|
| Warranty Deed | $335,000 | None Listed On Document | |
| Warranty Deed | $335,000 | None Listed On Document | |
| Interfamily Deed Transfer | -- | None Available | |
| Warranty Deed | $139,000 | -- |
Similar Homes in Zebulon, NC
Source: Doorify MLS
MLS Number: 10062779
APN: 2707.04-91-8799-000
- 4012 Kingcraig Ln
- 10504 Carsons Creek Dr
- 05 Oakley Rd
- 04 Oakley Rd
- 03 Oakley Rd
- 4005 Kingcraig Ln
- 4013 Kingcraig Ln
- 3533 N Way Dr
- LOT 10 Debnam Rd
- 1328 Wakefield Farm Rd
- 2617 Packhouse Rd
- 2609 Packhouse Rd
- 1077 Williams-White Rd
- 1309 Wakefield Farm Rd
- 1518 Parks Village Rd
- 1104 Tobacco Row Ct
- 1909 Pearces Rd
- 9404 Perimeter Ct
- 1581 Ivy Meadow Ln
- 1558 Indigo Creek Dr






