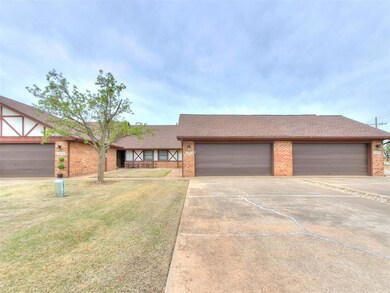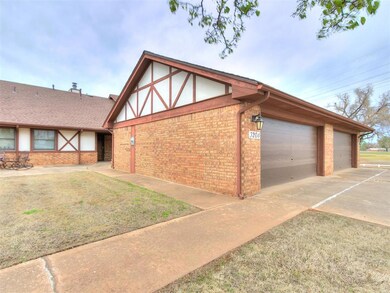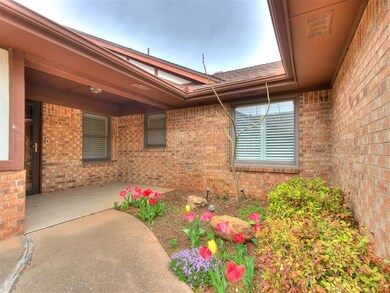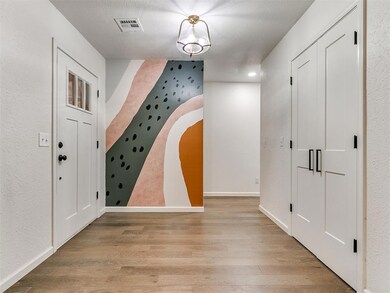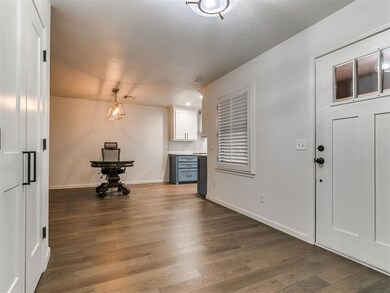3204 Pondridge Rd Chickasha, OK 73018
Highlights
- Traditional Architecture
- 2 Car Attached Garage
- 1-Story Property
- Grand Avenue Elementary School Rated 9+
- Interior Lot
- Central Heating and Cooling System
About This Home
As of May 2024Introducing Brookridge Townhouses, a tastefully renovated two-bedroom, two-bathroom townhouse that seamlessly combines retro charm with contemporary style. This thoughtfully designed home offers a comfortable and trendy living experience, accompanied by a convenient two-car garage for your parking and storage needs.
Step inside and discover a delightful blend of vintage aesthetics and modern flair throughout the house. The kitchen has been meticulously remodeled, featuring retro-inspired elements that effortlessly complement the contemporary design. The granite countertops provide a sleek and stylish workspace, while the farmhouse sink adds a touch of classic elegance. Updated appliances ensure efficient functionality, making meal preparation a breeze. Custom cabinets with under lighting add a warm and inviting ambiance, showcasing the attention to detail.
The living room welcomes you with a charming white washed brick fireplace, creating a cozy atmosphere and evoking a sense of nostalgia. Custom shelving adds a personal touch and offers a practical display area for your treasured items.
Retreat to the primary bedroom complete with an en-suite bathroom that captures the essence of retro-contemporary style. The vanity with a makeup desk exudes charm, and the stand-in shower provides a comfortable and modern bathing experience.
The secondary bedroom offer ample space, allowing for versatility and flexibility to suit your needs.
Nestled in the desirable Brookridge neighborhood, these townhouses offer a convenient lifestyle with proximity to local amenities, schools, and transportation options. Shopping centers, restaurants, and recreational facilities are easily accessible, ensuring that you have everything you need within reach.
Book your showing today!
Townhouse Details
Home Type
- Townhome
Est. Annual Taxes
- $1,863
Year Built
- Built in 1981
HOA Fees
- $145 Monthly HOA Fees
Parking
- 2 Car Attached Garage
Home Design
- Traditional Architecture
- Brick Exterior Construction
- Slab Foundation
- Composition Roof
Interior Spaces
- 1,628 Sq Ft Home
- 1-Story Property
- Fireplace Features Masonry
Bedrooms and Bathrooms
- 2 Bedrooms
- 2 Full Bathrooms
Schools
- Bill Wallace Ec Ctr Elementary School
- Chickasha Middle School
- Chickasha High School
Additional Features
- 3,049 Sq Ft Lot
- Central Heating and Cooling System
Community Details
- Association fees include maintenance common areas
- Mandatory home owners association
Map
Home Values in the Area
Average Home Value in this Area
Property History
| Date | Event | Price | Change | Sq Ft Price |
|---|---|---|---|---|
| 05/09/2024 05/09/24 | Sold | $189,000 | -3.0% | $116 / Sq Ft |
| 04/02/2024 04/02/24 | Pending | -- | -- | -- |
| 03/30/2024 03/30/24 | For Sale | $194,900 | +129.3% | $120 / Sq Ft |
| 04/24/2020 04/24/20 | Sold | $85,000 | -22.7% | $52 / Sq Ft |
| 03/27/2020 03/27/20 | Pending | -- | -- | -- |
| 12/26/2019 12/26/19 | For Sale | $110,000 | -- | $68 / Sq Ft |
Tax History
| Year | Tax Paid | Tax Assessment Tax Assessment Total Assessment is a certain percentage of the fair market value that is determined by local assessors to be the total taxable value of land and additions on the property. | Land | Improvement |
|---|---|---|---|---|
| 2024 | $1,863 | $18,370 | $2,200 | $16,170 |
| 2023 | $1,863 | $12,520 | $2,200 | $10,320 |
| 2022 | $1,240 | $11,923 | $2,200 | $9,723 |
| 2021 | $1,142 | $11,364 | $1,452 | $9,912 |
| 2020 | $1,173 | $11,395 | $1,424 | $9,971 |
| 2019 | $1,096 | $10,854 | $1,003 | $9,851 |
| 2018 | $1,064 | $10,336 | $905 | $9,431 |
| 2017 | $1,019 | $9,844 | $843 | $9,001 |
| 2016 | $874 | $9,376 | $790 | $8,586 |
| 2015 | $821 | $9,103 | $767 | $8,336 |
| 2014 | $821 | $8,838 | $737 | $8,101 |
Deed History
| Date | Type | Sale Price | Title Company |
|---|---|---|---|
| Warranty Deed | $189,000 | Washita Valley Abstract & Titl | |
| Warranty Deed | $167,000 | Oklahoma City Abstract & Title | |
| Interfamily Deed Transfer | -- | American Security Ttl Ins Co | |
| Warranty Deed | $85,000 | American Security Ttl Ins Co | |
| Interfamily Deed Transfer | -- | None Available | |
| Warranty Deed | $78,000 | -- |
Source: MLSOK
MLS Number: 1106024
APN: 0000-08-06N-07W-1-027-00
- 3201 Pondridge Rd
- 0 Pondridge Rd Unit 1092947
- 3008 Russell Rd
- 304 Flanders Dr
- 103 Elmhurst Dr
- 3309 S 23rd St
- 2842 Country Club Dr
- 105 Brookpark Ln
- 3309 S 25th St
- 3510 Redbud Dr
- 3516 Scissortail Ln
- 3520 Redbud Dr
- 3520 Scissortail Ln
- 3519 Scissortail Ln
- 3507 Scissortail Ln
- 3514 Scissortail Ln
- 3516 Redbud Dr
- 3506 Redbud Dr
- 3504 Redbud Dr
- 922 Hudson Rd

