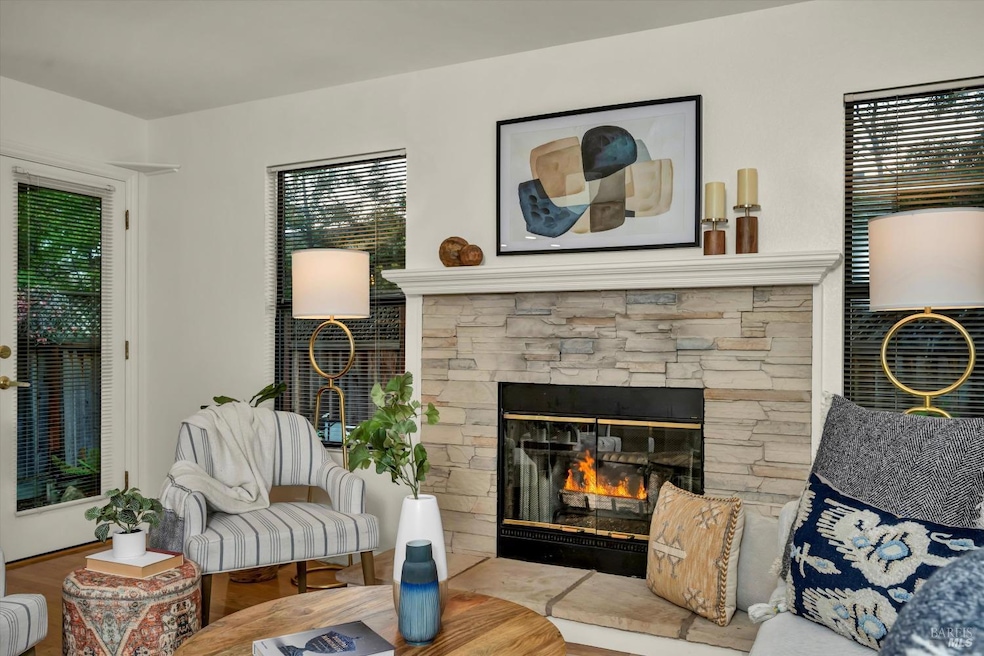
3204 Villa Ln Napa, CA 94558
Von Uhlit Ranch NeighborhoodHighlights
- Wood Flooring
- Quartz Countertops
- Balcony
- Window or Skylight in Bathroom
- Breakfast Area or Nook
- 1 Car Direct Access Garage
About This Home
As of March 2025Nestled in a quiet, boutique 12-unit community, this updated end-unit townhome offers the perfect blend of space & modern living . Step inside to discover a freshly painted interior, wood floors downstairs, & some new light fixtures. The spacious living room features a cozy gas log fireplace w/a stacked stone surround, many windows & a French door leading to your serene backyard retreat. The open-concept kitchen is a chef's dream w/stainless steel, quartz countertops, & walk-in pantry. The convenient sit-at bar allows you to stay connected w/family & guests while preparing meals. Upstairs, the primary bedroom offers a peaceful haven, complete with its own private balcony, where you can enjoy lovely views of the surrounding trees. Other highlights include a one-car attached garage w/washer/dryer hookups, & garage door opener; a convenient half-bathroom downstairs; & guest parking just steps from your front door. The low $380 HOA fee provides a hassle-free living experience. Located in central Napa, you're just minutes from Queen of the Valley Hospital, Starbucks, & Napa's best New York Pizza. With easy financing options available (this is a Planned Unit Development, or PUD), this is the perfect opportunity to own a beautiful, low-maintenance home in a desirable neighborhood.
Home Details
Home Type
- Single Family
Est. Annual Taxes
- $3,095
Year Built
- Built in 1992 | Remodeled
Lot Details
- 1,586 Sq Ft Lot
- Wood Fence
- Landscaped
- Front Yard Sprinklers
- Low Maintenance Yard
HOA Fees
- $380 Monthly HOA Fees
Parking
- 1 Car Direct Access Garage
- 1 Open Parking Space
- Front Facing Garage
- Garage Door Opener
- Unassigned Parking
Home Design
- Composition Roof
Interior Spaces
- 1,216 Sq Ft Home
- 2-Story Property
- Gas Log Fireplace
- Combination Dining and Living Room
- Laundry in Garage
Kitchen
- Breakfast Area or Nook
- Free-Standing Electric Range
- Microwave
- Dishwasher
- Quartz Countertops
- Disposal
Flooring
- Wood
- Carpet
- Vinyl
Bedrooms and Bathrooms
- 2 Bedrooms
- Primary Bedroom Upstairs
- Bathroom on Main Level
- Bathtub with Shower
- Window or Skylight in Bathroom
Home Security
- Carbon Monoxide Detectors
- Fire and Smoke Detector
Outdoor Features
- Balcony
Utilities
- Central Heating and Cooling System
- Natural Gas Connected
- Cable TV Available
Community Details
- Association fees include common areas, insurance on structure, maintenance exterior, ground maintenance, management, road, roof
- Park Villa Townhomes Crown Pm Association, Phone Number (707) 255-0880
- Park Villa Townhomes Subdivision
Listing and Financial Details
- Assessor Parcel Number 044-470-010-000
Map
Home Values in the Area
Average Home Value in this Area
Property History
| Date | Event | Price | Change | Sq Ft Price |
|---|---|---|---|---|
| 03/21/2025 03/21/25 | Sold | $635,000 | -0.6% | $522 / Sq Ft |
| 01/22/2025 01/22/25 | For Sale | $639,000 | -- | $525 / Sq Ft |
Tax History
| Year | Tax Paid | Tax Assessment Tax Assessment Total Assessment is a certain percentage of the fair market value that is determined by local assessors to be the total taxable value of land and additions on the property. | Land | Improvement |
|---|---|---|---|---|
| 2023 | $3,095 | $235,478 | $92,070 | $143,408 |
| 2022 | $3,054 | $230,862 | $90,265 | $140,597 |
| 2021 | $3,014 | $226,337 | $88,496 | $137,841 |
| 2020 | $3,009 | $224,017 | $87,589 | $136,428 |
| 2019 | $2,941 | $219,625 | $85,872 | $133,753 |
| 2018 | $2,892 | $215,320 | $84,189 | $131,131 |
| 2017 | $3,003 | $211,099 | $82,539 | $128,560 |
| 2016 | $2,899 | $206,961 | $80,921 | $126,040 |
| 2015 | $2,691 | $203,853 | $79,706 | $124,147 |
| 2014 | $2,723 | $199,861 | $78,145 | $121,716 |
Mortgage History
| Date | Status | Loan Amount | Loan Type |
|---|---|---|---|
| Previous Owner | $109,000 | Unknown | |
| Previous Owner | $122,760 | No Value Available |
Deed History
| Date | Type | Sale Price | Title Company |
|---|---|---|---|
| Grant Deed | $635,000 | Old Republic Title | |
| Interfamily Deed Transfer | -- | None Available | |
| Quit Claim Deed | -- | None Available | |
| Quit Claim Deed | -- | None Available | |
| Interfamily Deed Transfer | -- | -- | |
| Grant Deed | $153,500 | Napa Land Title Company | |
| Quit Claim Deed | -- | Fidelity National Title Co | |
| Individual Deed | -- | -- |
Similar Homes in Napa, CA
Source: Bay Area Real Estate Information Services (BAREIS)
MLS Number: 325004764
APN: 044-470-010
- 1188 Pear Tree Ln
- 1142 Pear Tree Ln
- 882 Professional Dr
- 339 Pear Tree Terrace Unit H
- 324 Pear Tree Terrace Unit D
- 790 William Ct
- 1504 Pear Tree Ln
- 19 Windsor Ct
- 753 La Homa Dr
- 50 Windsor Ct
- 953 Windsor St
- 3516 Shelter Creek Dr
- 3478 Willis Dr
- 3130 Jefferson St Unit 9
- 971 Serendipity Way
- 1418 Sherman Ave
- 5 Blackberry Dr
- 6 Summerbrooke Cir
- 51 Wild Rye Way
- 2542 Main St
