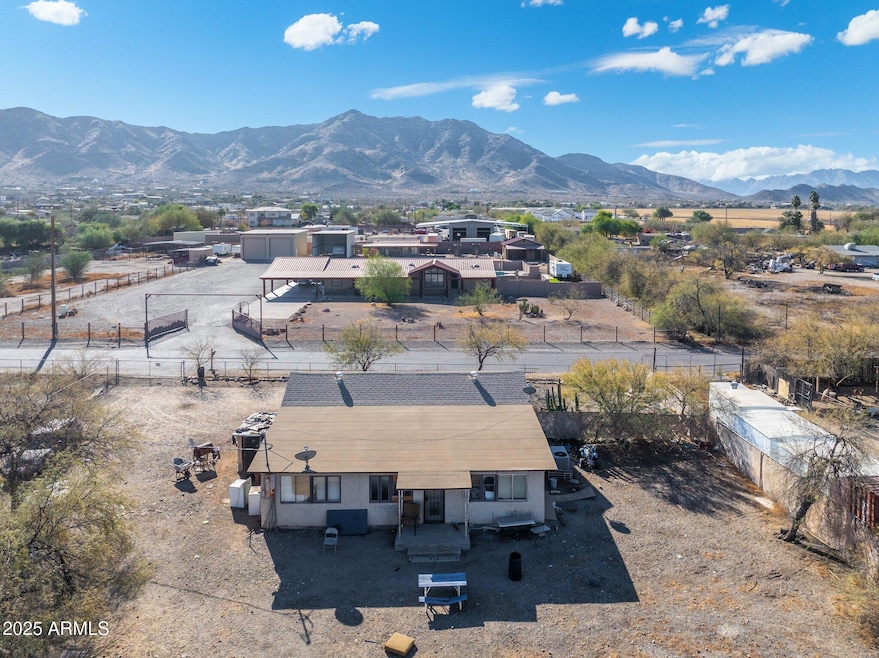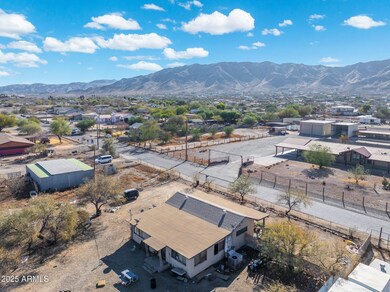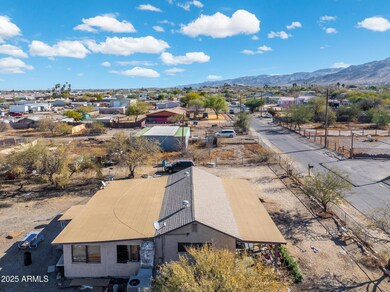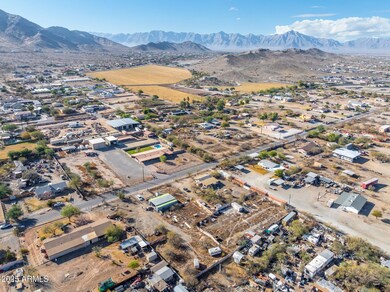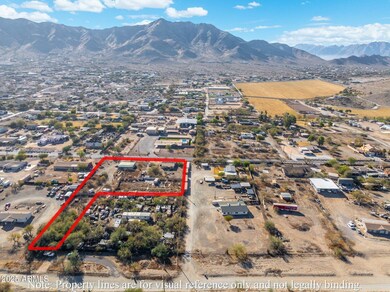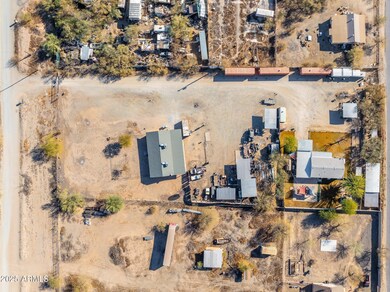
3204 W Mcneil St Laveen, AZ 85339
Laveen NeighborhoodHighlights
- Horses Allowed On Property
- 1.71 Acre Lot
- No HOA
- Phoenix Coding Academy Rated A
- Mountain View
- Carpet
About This Home
As of February 20251.71 Acres of Tranquil Living at the Base of South Mountain! Discover serene desert living just minutes from downtown Phoenix! This rare 1.71-ACRE property offers endless possibilities with breathtaking MOUNTAIN VIEWS and plenty of room to make it your own.
The 3-bedroom, 1-bath home provides the PERFECT FOUNDATION to enjoy the peaceful surroundings. A separate COVERED WORK STATION on the property adds versatility—convert it into a barn, workshop, or any space to suit your needs.
Located near some of Arizona's best plant nurseries, ''The Farm at South Mountain,'' and endless HIKING AND HORSEBACK RIDING trails, this property offers the ultimate outdoor lifestyle. Whether you're an adventurer or a nature lover, the opportunities are LIMITLESS.
With a PRIVATE WELL and FULL UTILITIES already in place, you'll enjoy the convenience of modern amenities while embracing full privacy. The SPACIOUS LOT is perfect for building your dream home, keeping horses, or creating the ultimate outdoor retreat.
This rare property won't last long!
Home Details
Home Type
- Single Family
Est. Annual Taxes
- $1,723
Year Built
- Built in 1987
Lot Details
- 1.71 Acre Lot
- Desert faces the front and back of the property
- Chain Link Fence
Home Design
- Fixer Upper
- Wood Frame Construction
- Tile Roof
- Stucco
Interior Spaces
- 1,120 Sq Ft Home
- 1-Story Property
- Mountain Views
Flooring
- Carpet
- Laminate
Bedrooms and Bathrooms
- 3 Bedrooms
- 1 Bathroom
Schools
- Bernard Black Elementary School
- Cesar Chavez High School
Horse Facilities and Amenities
- Horses Allowed On Property
- Corral
Utilities
- Refrigerated Cooling System
- Heating Available
- Well
- Septic Tank
Community Details
- No Home Owners Association
- Association fees include no fees
- Metes And Bounds Subdivision
Listing and Financial Details
- Tax Lot K
- Assessor Parcel Number 300-15-059-K
Map
Home Values in the Area
Average Home Value in this Area
Property History
| Date | Event | Price | Change | Sq Ft Price |
|---|---|---|---|---|
| 02/06/2025 02/06/25 | Sold | $445,000 | -1.1% | $397 / Sq Ft |
| 01/16/2025 01/16/25 | For Sale | $450,000 | +246.2% | $402 / Sq Ft |
| 02/25/2015 02/25/15 | Sold | $130,000 | -13.3% | $116 / Sq Ft |
| 12/30/2014 12/30/14 | Price Changed | $149,900 | -12.7% | $134 / Sq Ft |
| 09/10/2014 09/10/14 | For Sale | $171,650 | -- | $153 / Sq Ft |
Tax History
| Year | Tax Paid | Tax Assessment Tax Assessment Total Assessment is a certain percentage of the fair market value that is determined by local assessors to be the total taxable value of land and additions on the property. | Land | Improvement |
|---|---|---|---|---|
| 2025 | $1,723 | $11,721 | -- | -- |
| 2024 | $1,673 | $11,163 | -- | -- |
| 2023 | $1,673 | $28,620 | $5,720 | $22,900 |
| 2022 | $1,646 | $20,700 | $4,140 | $16,560 |
| 2021 | $1,696 | $18,100 | $3,620 | $14,480 |
| 2020 | $1,670 | $16,260 | $3,250 | $13,010 |
| 2019 | $1,624 | $15,130 | $3,020 | $12,110 |
| 2018 | $1,600 | $12,120 | $2,420 | $9,700 |
| 2017 | $1,527 | $11,910 | $2,380 | $9,530 |
| 2016 | $1,456 | $10,200 | $2,040 | $8,160 |
| 2015 | $1,410 | $9,260 | $1,850 | $7,410 |
Mortgage History
| Date | Status | Loan Amount | Loan Type |
|---|---|---|---|
| Previous Owner | $35,000 | New Conventional | |
| Previous Owner | $25,000 | Unknown |
Deed History
| Date | Type | Sale Price | Title Company |
|---|---|---|---|
| Warranty Deed | $445,000 | Chicago Title Agency | |
| Interfamily Deed Transfer | -- | None Available | |
| Cash Sale Deed | $130,000 | Pioneer Title Agency Inc | |
| Interfamily Deed Transfer | -- | None Available |
Similar Homes in the area
Source: Arizona Regional Multiple Listing Service (ARMLS)
MLS Number: 6805906
APN: 300-15-059K
- 9435 S 33rd Dr
- 1540 W Olney Ave
- 3316 W Hayduk Rd
- 9331 S 33rd Glen
- 3041 W La Mirada Dr
- 3040 W La Mirada Dr
- 9512 S 35th Ave
- 3035 W Thurman Dr
- 9420 S 35th Glen
- 2846 W Thurman Dr
- 9310 S 28th Ln
- 2300 W Dobbins Rd
- 2840 W La Mirada Dr
- 3636 W Summerside Rd
- 2825 W La Mirada Dr
- 3634 W Mineral Rd
- 2808 W Monte Way
- 2804 W Monte Way
- 10010 S 37th Ave
- 10006 S 37th Ave
