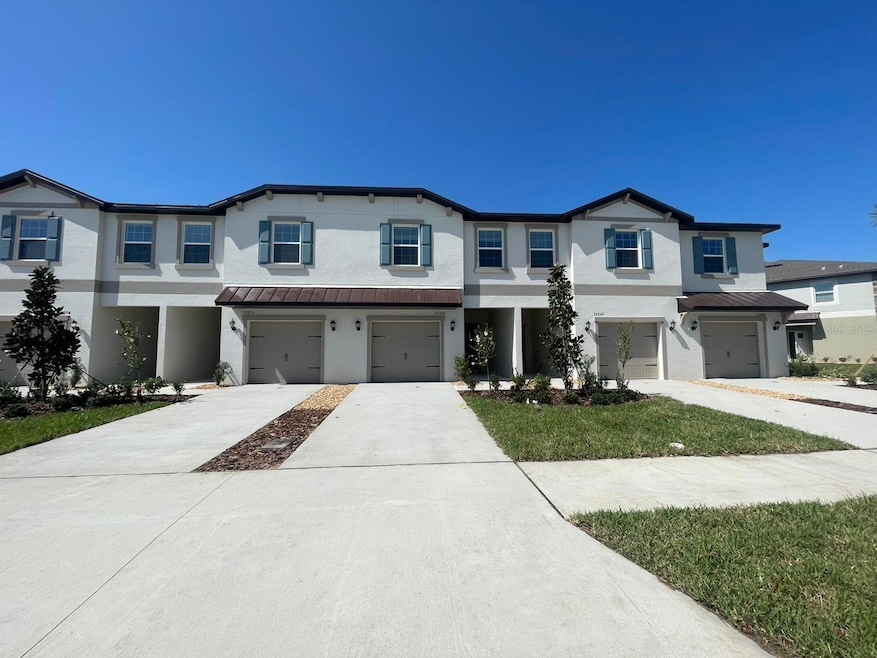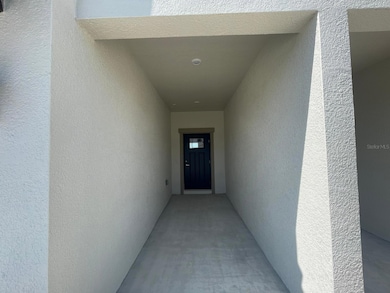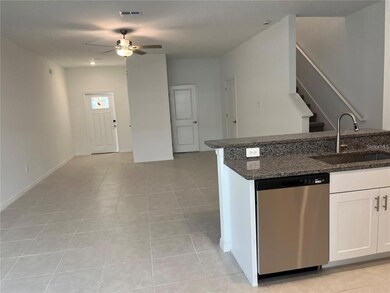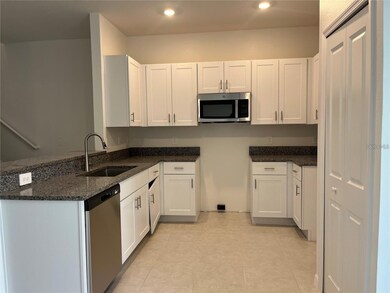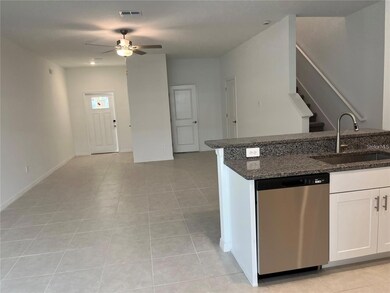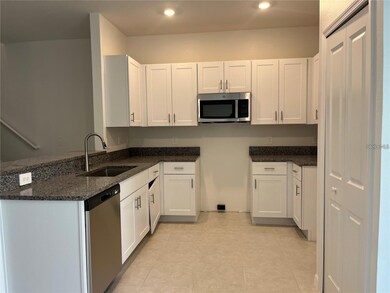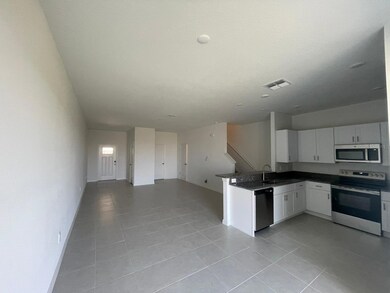32046 Spiceberry St San Antonio, FL 33576
Mirada NeighborhoodHighlights
- New Construction
- Loft
- Community Pool
- Whirlpool Bathtub
- Solid Surface Countertops
- 1 Car Attached Garage
About This Home
Will be Move in ready by 4/18/2025Luxury Resort-Style Townhome in Mirada – Lagoon front Living at Its Finest! Live in paradise at this brand-new, 1,666 sqft luxury townhome in the exclusive Mirada community, home to the nation’s largest 15-acre crystal-clear blue water lagoon. This stunning 3-bedroom, 2.5-bath residence offers resort-style living with an open-concept layout, featuring a spacious living area, modern kitchen with granite countertops and backsplash, and a dining space on the first floor, along with a convenient half bath. Upstairs, you’ll find a versatile loft, two secondary bedrooms, and a serene owner’s suite with a walk-in closet, double vanity, and a sleek glass-enclosed shower. The home includes an attached garage, a covered screened patio overlooking conservation areas, a full washer/dryer set and ceiling fans installed in all living spaces and the bedrooms. Included in the rent are premium amenities like cable, ultra-fast ULTRAFi internet, and lawn maintenance, plus unlimited access to the private lagoon. Resort-style living 365 days a year - Dive into paradise right outside your door with the coveted Resident Lagoon Membership—your year-round pass to sun-soaked sandy beaches, sparkling turquoise waters perfect for swimming and paddleboarding, and vibrant swim-up bars where every day feels like a vacation. Enjoy exclusive resident-only events, from live music and trivia nights to unforgettable outdoor movie evenings under the stars. Beyond the lagoon, Mirada’s meticulously designed community enchants with cascading fountains, lush green spaces, and serene ponds at every turn. With wide palm-lined boulevards, expansive dog parks, adventure-filled play areas, and miles of scenic walking and biking trails, this isn’t just a neighborhood—it’s a beachfront-inspired oasis where luxury meets leisure at every corner. Unbeatable Location – This home is perfectly positioned for effortless living. With quick access to I-75 and just 2 miles from the newly expanded State Road 52, you are minutes from major highways while enjoying the tranquility of Mirada’s resort-style community. Need to travel? Tampa International Airport is only 45 minutes away, and vibrant downtown Tampa is just 36 minutes—making work commutes or weekend getaways a breeze. The area is booming with opportunity, thanks to the 955+ acres of commercial development underway at Pasco County Town Center, right next door. Plus, everyday essentials are at your fingertips—Publix, restaurants, retail shops, dental offices, gas stations, and AutoZone are just across the street, ensuring errands are quick and easy. Families will love the proximity to top-rated schools, including iPrep K-12 charter school and Kirkland Academy of Innovation (a public magnet school for grades K-7 & 9-12), both under 4 miles away. Don’t miss this rare opportunity for luxury lagoon front living in one of Florida’s most sought-after communities!
Townhouse Details
Home Type
- Townhome
Est. Annual Taxes
- $2,013
Year Built
- Built in 2025 | New Construction
Lot Details
- 1,900 Sq Ft Lot
- North Facing Home
Parking
- 1 Car Attached Garage
Home Design
- Home is estimated to be completed on 4/16/25
- Bi-Level Home
Interior Spaces
- 1,666 Sq Ft Home
- Ceiling Fan
- Window Treatments
- Living Room
- Dining Room
- Loft
Kitchen
- Range
- Microwave
- Dishwasher
- Solid Surface Countertops
- Disposal
Flooring
- Carpet
- Ceramic Tile
Bedrooms and Bathrooms
- 3 Bedrooms
- Closet Cabinetry
- Walk-In Closet
- Bidet
- Whirlpool Bathtub
Laundry
- Laundry Room
- Dryer
- Washer
Eco-Friendly Details
- Reclaimed Water Irrigation System
Schools
- San Antonio Elementary School
- Pasco Middle School
- Pasco High School
Utilities
- Central Heating and Cooling System
- Thermostat
- Cable TV Available
Listing and Financial Details
- Residential Lease
- Security Deposit $2,100
- Property Available on 4/18/25
- The owner pays for cable TV, internet, laundry, management, pest control
- 6-Month Minimum Lease Term
- $39 Application Fee
- 7-Month Minimum Lease Term
- Assessor Parcel Number 14-25-20-0230-00000-4130
Community Details
Overview
- Property has a Home Owners Association
- Built by LENNAR
- Mirada Townhomes Subdivision, St. Thomas Floorplan
- The community has rules related to allowable golf cart usage in the community
Recreation
- Community Pool
- Dog Park
Pet Policy
- Pets up to 40 lbs
- 1 Pet Allowed
- $350 Pet Fee
Map
Source: Stellar MLS
MLS Number: O6299541
APN: 14-25-20-0230-00000-4130
- 32050 Spiceberry St
- 32018 Spiceberry St
- 32010 Spiceberry St
- 32027 Spiceberry St
- 32004 Spiceberry St
- 32019 Spiceberry St
- 32011 Spiceberry St
- 32009 Spiceberry St
- 32138 Griffin Sands Ln
- 32122 Griffin Sands Ln
- 32104 Griffin Sands Ln
- 32090 Griffin Sands Ln
- 32020 Griffin Sands Ln
- 32052 Griffin Sands Ln
- 32194 Jamaica Caper Way
- 32015 Spiceberry St
- 10019 Trumpet Honeysuckle Way
- 32184 Jamaica Caper Way
- 32036 Spiceberry St
- 32024 Griffin Sands Ln
