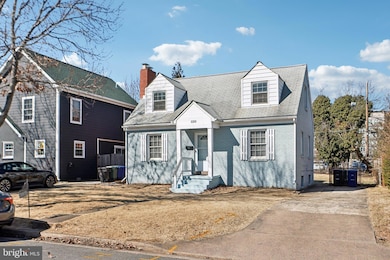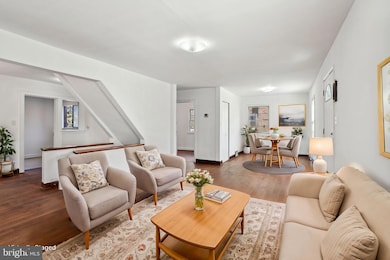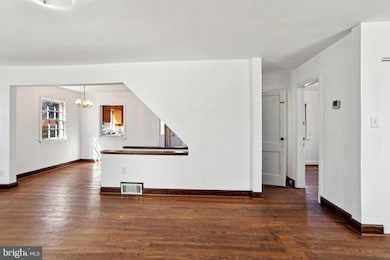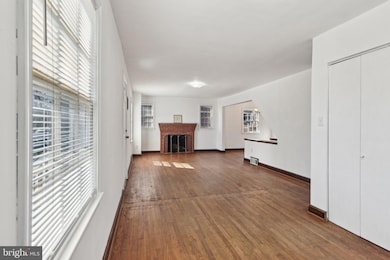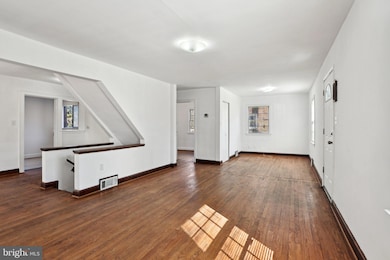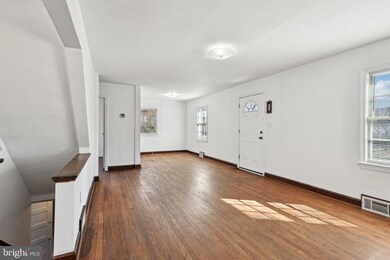
3205 12th St S Arlington, VA 22204
Douglas Park NeighborhoodHighlights
- Cape Cod Architecture
- Recreation Room
- 1 Fireplace
- Thomas Jefferson Middle School Rated A-
- Engineered Wood Flooring
- No HOA
About This Home
As of April 2025This charming Cape Cod-style home is brimming with potential and ready for your personal touch! Situated on a generous 6,480 sq ft lot, the property provides ample space for a variety of possibilities. Whether you’re looking to move in and enjoy the home as it is, expand it to suit your needs, or build a brand-new custom home, the options are endless.
This beautifully maintained 2,000+ square-foot home features four spacious bedrooms, three full bathrooms, and a bright, airy loft, offering plenty of space for relaxation and living.
The inviting living room, anchored by a timeless fireplace, sets the perfect scene for cozy evenings. Fresh paint throughout reflects the pride of ownership, while the generous lot provides ample outdoor space for gardening, entertaining, or simply unwinding. The basement offers valuable storage and exciting potential for customization to fit your needs.
Nestled near the vibrant Columbia Pike corridor, you'll enjoy an abundance of shopping, dining, and grocery options, as well as seamless commuting via Route 50, I-395, and Metro access in nearby Ballston and Pentagon City. Plus, with a short commute to Washington, D.C., Amazon’s HQ2 at National Landing, Reagan National Airport, and more, this location is truly unbeatable.
Don't miss the opportunity to make this delightful home your own—schedule your showing today!
Home Details
Home Type
- Single Family
Est. Annual Taxes
- $7,473
Year Built
- Built in 1941
Lot Details
- 6,480 Sq Ft Lot
- Back Yard Fenced
- Property is in average condition
- Property is zoned R-5
Home Design
- Cape Cod Architecture
- Brick Exterior Construction
- Slab Foundation
- Shingle Roof
Interior Spaces
- Property has 3 Levels
- 1 Fireplace
- Family Room
- Living Room
- Breakfast Room
- Dining Room
- Recreation Room
- Loft
- Utility Room
- Laundry Room
- Engineered Wood Flooring
Bedrooms and Bathrooms
- En-Suite Primary Bedroom
Finished Basement
- Heated Basement
- Basement Fills Entire Space Under The House
- Laundry in Basement
Parking
- 4 Parking Spaces
- 4 Driveway Spaces
Schools
- Drew Elementary School
- Jefferson Middle School
- Wakefield High School
Utilities
- Forced Air Heating and Cooling System
- Natural Gas Water Heater
Community Details
- No Home Owners Association
- Arlington Village Subdivision
Listing and Financial Details
- Tax Lot 8
- Assessor Parcel Number 32-007-034
Map
Home Values in the Area
Average Home Value in this Area
Property History
| Date | Event | Price | Change | Sq Ft Price |
|---|---|---|---|---|
| 04/17/2025 04/17/25 | Sold | $755,000 | 0.0% | $354 / Sq Ft |
| 03/05/2025 03/05/25 | Pending | -- | -- | -- |
| 02/28/2025 02/28/25 | For Sale | $755,000 | -- | $354 / Sq Ft |
Tax History
| Year | Tax Paid | Tax Assessment Tax Assessment Total Assessment is a certain percentage of the fair market value that is determined by local assessors to be the total taxable value of land and additions on the property. | Land | Improvement |
|---|---|---|---|---|
| 2024 | $7,473 | $723,400 | $612,000 | $111,400 |
| 2023 | $7,328 | $711,500 | $602,000 | $109,500 |
| 2022 | $7,002 | $679,800 | $567,000 | $112,800 |
| 2021 | $6,415 | $622,800 | $510,000 | $112,800 |
| 2020 | $6,024 | $587,100 | $474,300 | $112,800 |
| 2019 | $5,853 | $570,500 | $453,900 | $116,600 |
| 2018 | $5,761 | $572,700 | $433,500 | $139,200 |
| 2017 | $5,650 | $561,600 | $413,100 | $148,500 |
| 2016 | $5,438 | $548,700 | $402,900 | $145,800 |
| 2015 | $5,048 | $506,800 | $392,700 | $114,100 |
| 2014 | $4,985 | $500,500 | $372,300 | $128,200 |
Mortgage History
| Date | Status | Loan Amount | Loan Type |
|---|---|---|---|
| Open | $20,000 | Credit Line Revolving | |
| Open | $192,000 | New Conventional | |
| Closed | $15,000 | Credit Line Revolving | |
| Closed | $157,200 | No Value Available |
Deed History
| Date | Type | Sale Price | Title Company |
|---|---|---|---|
| Deed | $165,500 | -- |
Similar Homes in Arlington, VA
Source: Bright MLS
MLS Number: VAAR2053554
APN: 32-007-034
- 1108 S Highland St Unit 3
- 1102 S Highland St Unit 2
- 3115 13th Rd S
- 1145 S Lincoln St
- 3117 14th St S
- 3116 14th St S
- 919 S Monroe St
- 2803 13th St S
- 845 S Ivy St
- 829 S Ivy St
- 2700 13th Rd S Unit 511
- 3712 9th St S
- 2615 13th Rd S
- 821 S Monroe St
- 3418 8th St S
- 2909 16th Rd S Unit B
- 1300 S Cleveland St Unit 369
- 3809 13th St S
- 1400 S Barton St Unit 429
- 1400 S Barton St Unit 421

