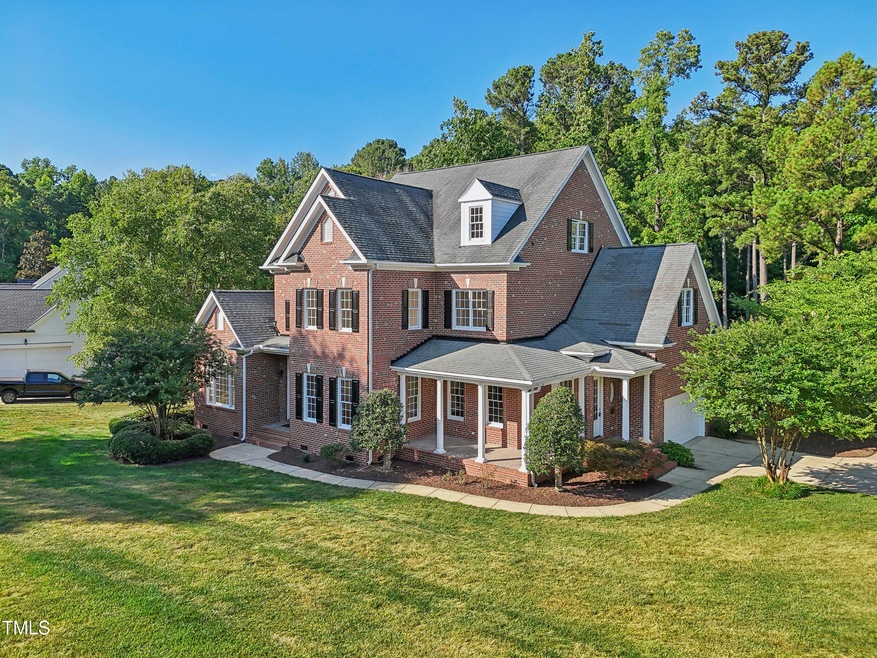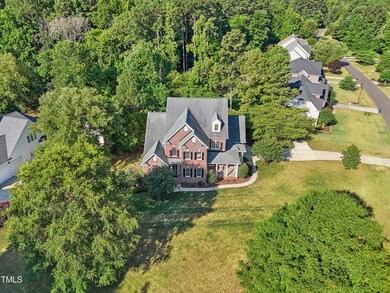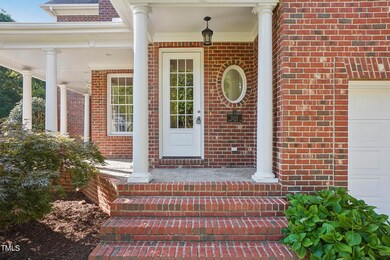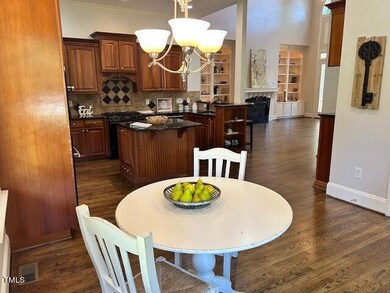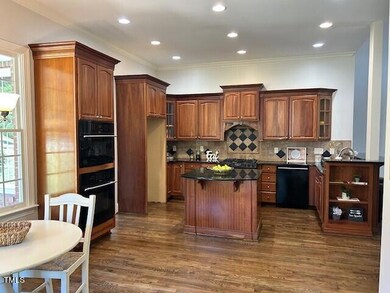
3205 Colby Chase Dr Apex, NC 27539
Middle Creek NeighborhoodHighlights
- 0.81 Acre Lot
- Clubhouse
- Cathedral Ceiling
- Lufkin Road Middle School Rated A
- Traditional Architecture
- Wood Flooring
About This Home
As of October 2024Welcome Home!
Discover the charm of this grand four-sided brick home situated on an oversized and flat lot. This residence offers a blend of elegance and functionality, designed to cater to all your family's needs.
++++++++
Beautifully refinished and stained hardwood floors, all interior home including trim painted.
In addition, all exterior painting of home.
++++++++
Main Features:
Stunning Family Room: Step into the oversized, two-story family room featuring a Juliet balcony and custom built-ins, perfect for entertaining and relaxation.
++++++++
First Floor Highlights: The first floor includes a family room, primary bedroom, a formal living room, and a dining room with a coffered ceiling, adding a touch of sophistication to your home.
++++++++
Second Floor has two bedrooms *** PLUS *** these extra versatile Spaces: A Study room and Bonus room each with a full bath, providing flexible spaces for work or play. Even more room (unfinished) with almost 1460 square feet of walk-up attic space offers endless possibilities for expansion, storage, or customization to make it your own.
++++++++
Screened Porch: Enjoy the serene outdoors in your spacious screened porch, ideal for morning coffee or evening gatherings.
++++++++
Designed with convenience in mind, the home features a total of 4.5 baths, accommodating the needs of a busy household.
++++++++
Septic permit for 3 Bedrooms.
++++++++
Additional Benefits:
Benefit from lower county taxes while enjoying all the amenities this beautiful home and location have to offer.
Home Details
Home Type
- Single Family
Est. Annual Taxes
- $4,389
Year Built
- Built in 2003
Lot Details
- 0.81 Acre Lot
- Corner Lot
- Back Yard
HOA Fees
- $66 Monthly HOA Fees
Parking
- 2 Car Attached Garage
- Private Driveway
Home Design
- Traditional Architecture
- Brick Exterior Construction
- Brick Foundation
- Shingle Roof
Interior Spaces
- 3,714 Sq Ft Home
- 1-Story Property
- Bookcases
- Coffered Ceiling
- Tray Ceiling
- Smooth Ceilings
- Cathedral Ceiling
- Ceiling Fan
- Gas Log Fireplace
- Entrance Foyer
- Family Room with Fireplace
- Living Room
- Breakfast Room
- Dining Room
- Home Office
- Bonus Room
- Screened Porch
- Utility Room
Kitchen
- Built-In Oven
- Electric Oven
Flooring
- Wood
- Carpet
- Tile
Bedrooms and Bathrooms
- 3 Bedrooms
- Walk-In Closet
Laundry
- Laundry on upper level
- Washer and Dryer
Attic
- Attic Floors
- Permanent Attic Stairs
Outdoor Features
- Rain Gutters
Schools
- Apex Elementary School
- Apex Middle School
- Apex High School
Utilities
- Central Air
- Floor Furnace
- Heat Pump System
- Tankless Water Heater
- Septic Tank
Listing and Financial Details
- Assessor Parcel Number 0750.01-37-7550.000
Community Details
Overview
- Association fees include unknown
- Associa Hrw Management Association, Phone Number (919) 787-9000
- Merion Subdivision
Amenities
- Clubhouse
Recreation
- Community Pool
Map
Home Values in the Area
Average Home Value in this Area
Property History
| Date | Event | Price | Change | Sq Ft Price |
|---|---|---|---|---|
| 10/30/2024 10/30/24 | Sold | $875,000 | -4.9% | $236 / Sq Ft |
| 09/22/2024 09/22/24 | Pending | -- | -- | -- |
| 09/13/2024 09/13/24 | For Sale | $920,000 | +5.1% | $248 / Sq Ft |
| 08/04/2024 08/04/24 | Off Market | $875,000 | -- | -- |
| 07/19/2024 07/19/24 | Price Changed | $920,000 | -3.7% | $248 / Sq Ft |
| 06/27/2024 06/27/24 | For Sale | $955,000 | -- | $257 / Sq Ft |
Tax History
| Year | Tax Paid | Tax Assessment Tax Assessment Total Assessment is a certain percentage of the fair market value that is determined by local assessors to be the total taxable value of land and additions on the property. | Land | Improvement |
|---|---|---|---|---|
| 2024 | $5,430 | $871,095 | $204,750 | $666,345 |
| 2023 | $4,390 | $560,418 | $90,000 | $470,418 |
| 2022 | $4,067 | $560,418 | $90,000 | $470,418 |
| 2021 | $3,958 | $560,418 | $90,000 | $470,418 |
| 2020 | $3,892 | $560,418 | $90,000 | $470,418 |
| 2019 | $4,233 | $515,799 | $90,000 | $425,799 |
| 2018 | $3,891 | $515,799 | $90,000 | $425,799 |
| 2017 | $3,687 | $515,799 | $90,000 | $425,799 |
| 2016 | $0 | $515,799 | $90,000 | $425,799 |
| 2015 | -- | $531,583 | $90,000 | $441,583 |
| 2014 | $3,652 | $551,982 | $90,000 | $461,982 |
Mortgage History
| Date | Status | Loan Amount | Loan Type |
|---|---|---|---|
| Open | $831,250 | New Conventional | |
| Previous Owner | $410,000 | Adjustable Rate Mortgage/ARM | |
| Previous Owner | $441,300 | Unknown | |
| Previous Owner | $383,200 | New Conventional | |
| Previous Owner | $62,000 | Purchase Money Mortgage | |
| Previous Owner | $55,800 | No Value Available | |
| Closed | $47,900 | No Value Available |
Deed History
| Date | Type | Sale Price | Title Company |
|---|---|---|---|
| Warranty Deed | $875,000 | None Listed On Document | |
| Warranty Deed | $515,000 | None Available | |
| Warranty Deed | $479,000 | -- | |
| Warranty Deed | $68,500 | -- | |
| Warranty Deed | $62,000 | -- |
Similar Homes in the area
Source: Doorify MLS
MLS Number: 10038035
APN: 0750.01-37-7550-000
- 2408 Merion Creek Dr
- 3232 Colby Chase Dr
- 3340 Colby Chase Dr Unit Lot 2
- 3331 Colby Chase Dr Unit Lot 8
- 3341 Colby Chase Dr
- 3325 Colby Chase Dr Unit Lot 9
- 2203 Carcillar Dr
- 2201 Carcillar Dr
- 2231 Horton Park Dr
- 2229 Horton Park Dr
- 2261 Horton Park Dr
- 2259 Horton Park Dr
- 2257 Horton Park Dr
- 2255 Horton Park Dr
- 2253 Horton Park Dr
- 2251 Horton Park Dr
- 2241 Horton Park Dr
- 2243 Horton Park Dr
- 7553 Percussion Dr
- 684 Wickham Ridge Rd
