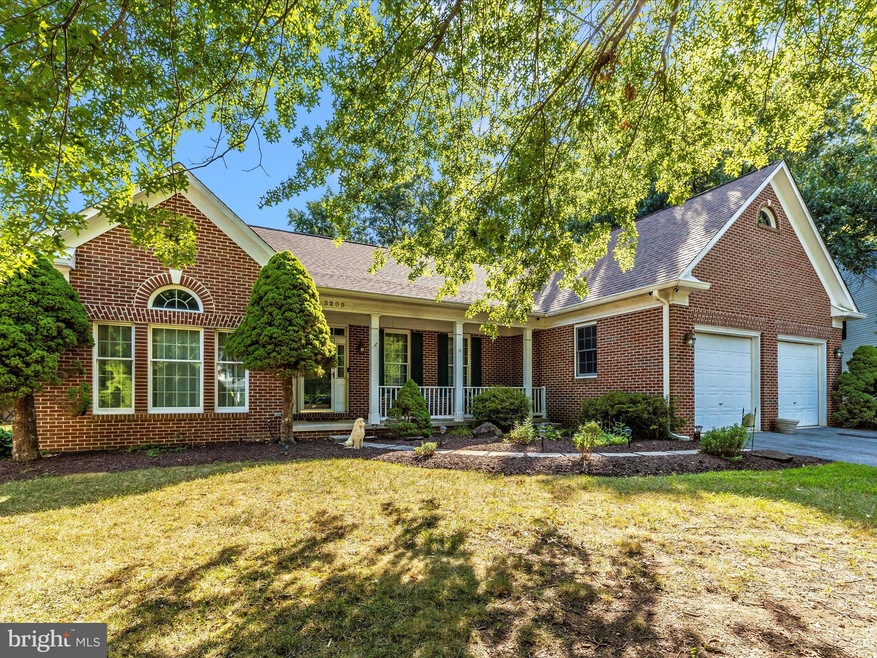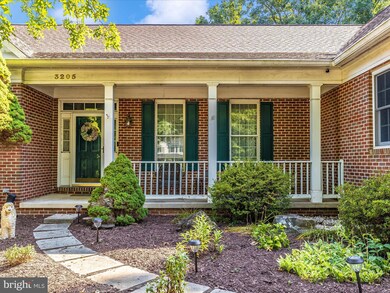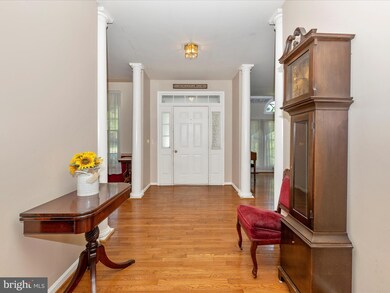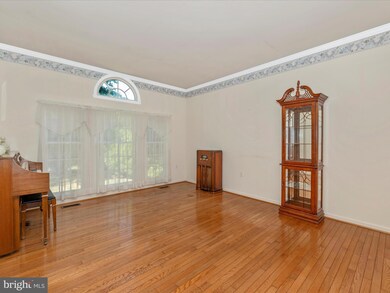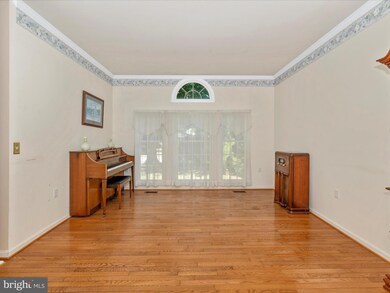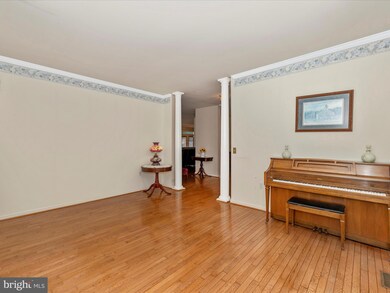
3205 Hyde Park Ct Adamstown, MD 21710
Adamstown NeighborhoodHighlights
- Deck
- Traditional Architecture
- Space For Rooms
- Traditional Floor Plan
- Wood Flooring
- Main Floor Bedroom
About This Home
As of November 2024This custom solid brick Colonial is located in a quiet cul-de-sac of Buckingham Hills. With nearly 2400 sf of entry level living space, featuring hardwood floors, separate living, dining and a family room with wood burning fireplace. The eat-in kitchen has French Doors leading to a large 50 foot Trex deck great for entertaining in your private tree filled backyard. A first floor laundry room with full size washer/dryer leads into an oversize two car garage with included workbench. The unfinished lower level has a wood stove, rear walk-up steps into the backyard and 1550 SF of living space awaiting your imagination. Beautiful country living with easy commuter access to RT80/I270. *The owner just installed all new carpet, painted all the bedrooms and ceilings. New roof and gutters were installed in 2018 and gutter leaf filter added in 2021.
Home Details
Home Type
- Single Family
Est. Annual Taxes
- $5,319
Year Built
- Built in 1996
Lot Details
- 0.47 Acre Lot
- Property is in very good condition
- Property is zoned R1
HOA Fees
- $72 Monthly HOA Fees
Parking
- 2 Car Direct Access Garage
- Oversized Parking
- Front Facing Garage
Home Design
- Traditional Architecture
- Brick Exterior Construction
- Poured Concrete
- Shingle Roof
- Vinyl Siding
- Passive Radon Mitigation
Interior Spaces
- Property has 1 Level
- Traditional Floor Plan
- Crown Molding
- Ceiling Fan
- Recessed Lighting
- 1 Fireplace
- Palladian Windows
- French Doors
- Sliding Doors
- Family Room Off Kitchen
- Living Room
- Dining Room
Kitchen
- Country Kitchen
- Breakfast Area or Nook
- Stove
- Built-In Microwave
- Ice Maker
- Dishwasher
- Kitchen Island
Flooring
- Wood
- Carpet
- Vinyl
Bedrooms and Bathrooms
- 3 Main Level Bedrooms
- En-Suite Primary Bedroom
- En-Suite Bathroom
- Walk-In Closet
- 2 Full Bathrooms
- Soaking Tub
- Bathtub with Shower
Laundry
- Laundry on main level
- Electric Dryer
- Washer
Unfinished Basement
- Basement Fills Entire Space Under The House
- Walk-Up Access
- Connecting Stairway
- Interior and Exterior Basement Entry
- Space For Rooms
- Basement with some natural light
Home Security
- Storm Doors
- Fire and Smoke Detector
Outdoor Features
- Deck
- Shed
- Porch
Utilities
- Air Source Heat Pump
- Well
- Electric Water Heater
- Phone Available
- Cable TV Available
Listing and Financial Details
- Tax Lot 38
- Assessor Parcel Number 1101026534
Community Details
Overview
- Association fees include trash, snow removal, common area maintenance
- Clagett HOA
- Buckingham Hills Subdivision
Amenities
- Common Area
Recreation
- Jogging Path
Map
Home Values in the Area
Average Home Value in this Area
Property History
| Date | Event | Price | Change | Sq Ft Price |
|---|---|---|---|---|
| 11/22/2024 11/22/24 | Sold | $567,000 | -0.5% | $241 / Sq Ft |
| 11/05/2024 11/05/24 | Pending | -- | -- | -- |
| 10/26/2024 10/26/24 | Price Changed | $570,000 | 0.0% | $242 / Sq Ft |
| 10/26/2024 10/26/24 | For Sale | $570,000 | -1.7% | $242 / Sq Ft |
| 10/18/2024 10/18/24 | Pending | -- | -- | -- |
| 10/07/2024 10/07/24 | For Sale | $580,000 | 0.0% | $246 / Sq Ft |
| 09/13/2024 09/13/24 | Pending | -- | -- | -- |
| 09/06/2024 09/06/24 | Price Changed | $580,000 | -1.7% | $246 / Sq Ft |
| 08/26/2024 08/26/24 | Price Changed | $590,000 | -0.8% | $250 / Sq Ft |
| 08/13/2024 08/13/24 | Price Changed | $595,000 | -3.3% | $253 / Sq Ft |
| 08/01/2024 08/01/24 | For Sale | $615,000 | -- | $261 / Sq Ft |
Tax History
| Year | Tax Paid | Tax Assessment Tax Assessment Total Assessment is a certain percentage of the fair market value that is determined by local assessors to be the total taxable value of land and additions on the property. | Land | Improvement |
|---|---|---|---|---|
| 2024 | $5,359 | $435,300 | $127,200 | $308,100 |
| 2023 | $5,045 | $422,967 | $0 | $0 |
| 2022 | $4,857 | $410,633 | $0 | $0 |
| 2021 | $4,612 | $398,300 | $116,900 | $281,400 |
| 2020 | $4,612 | $389,567 | $0 | $0 |
| 2019 | $4,511 | $380,833 | $0 | $0 |
| 2018 | $4,449 | $372,100 | $96,500 | $275,600 |
| 2017 | $4,336 | $372,100 | $0 | $0 |
| 2016 | $4,516 | $359,367 | $0 | $0 |
| 2015 | $4,516 | $353,000 | $0 | $0 |
| 2014 | $4,516 | $353,000 | $0 | $0 |
Mortgage History
| Date | Status | Loan Amount | Loan Type |
|---|---|---|---|
| Open | $549,990 | New Conventional | |
| Closed | $549,990 | New Conventional | |
| Previous Owner | $34,000 | Unknown |
Deed History
| Date | Type | Sale Price | Title Company |
|---|---|---|---|
| Deed | $567,000 | First American Title | |
| Deed | $567,000 | First American Title | |
| Deed | $567,000 | First American Title | |
| Deed | $257,234 | -- |
Similar Home in Adamstown, MD
Source: Bright MLS
MLS Number: MDFR2051512
APN: 01-026534
- 7119 Michaels Mill Rd
- 6822 Buckingham Ln
- 0 Michaels Mill Rd
- 3447 Buckeystown Pike
- 6779 Keller Lime Plant Rd
- 3107 Flint Hill Rd
- 2994 Hope Mills Ln
- 3356 Park Mills Rd
- 5852 Goldenwood Place
- 2767 Lynn St
- 2824 Haddington Ct
- 2718 Laura Dr
- 5900 Union Ridge Dr
- 2703 Longfield Place
- 7185 Cypress Ct
- 7183 Cimarron Ct
- 7293 C Coachlight Ct
- 8408 Sandia Ct
- 5690 Mountville Rd
- 3685 Moonglow Ct
