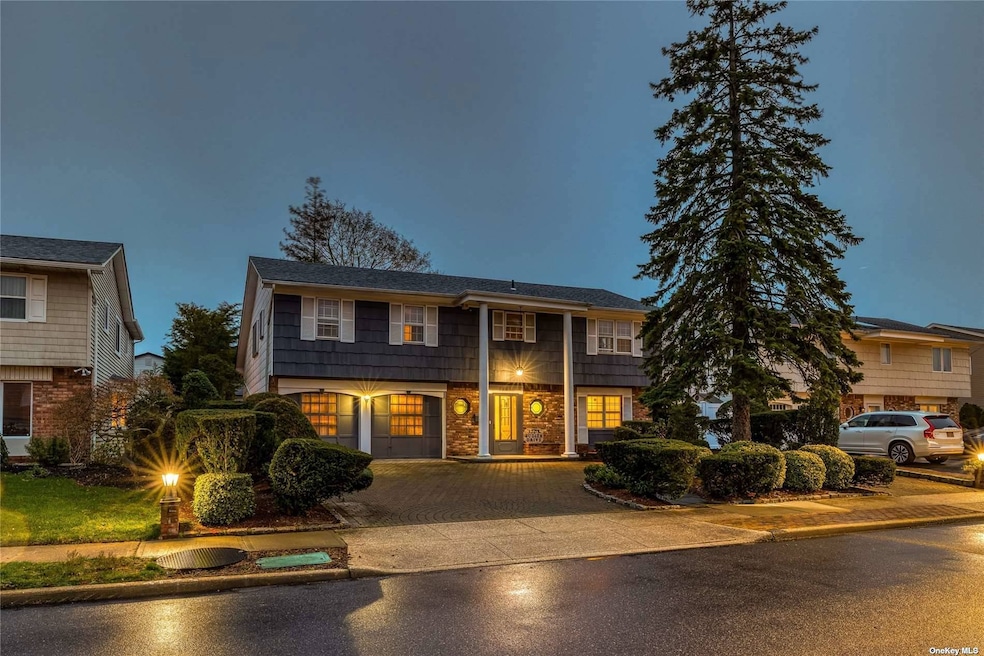
3205 Judith Dr Bellmore, NY 11710
Bellmore NeighborhoodHighlights
- Wood Flooring
- 1 Fireplace
- Den
- Winthrop Avenue School Rated A
- Granite Countertops
- Formal Dining Room
About This Home
As of June 2024Meticulously maintained over 3000 sq. ft. Splanch in the desirable East Bay Peninsula offers an opportunity for one buyer to make this home their own in every way! Gracious living space with large rooms for entertaining - Formal Living & Dining rooms, Den with vaulted ceilings and hardwood floors . 4 levels of living space. 3 Oversized bedrooms, hall bath plus a Primary Suite with full Bath plus sitting room which was originally Bedroom 5 - Easy conversion back. Private yard with stone patio, circular driveway for extended parking. Located close to transportation, parks and shopping.
Last Agent to Sell the Property
Signature Premier Properties Brokerage Phone: 516-546-6300 License #10401343732

Co-Listed By
Signature Premier Properties Brokerage Phone: 516-546-6300 License #10301221826
Home Details
Home Type
- Single Family
Est. Annual Taxes
- $19,583
Year Built
- Built in 1969
Lot Details
- 6,000 Sq Ft Lot
- Lot Dimensions are 60x100
- West Facing Home
- Level Lot
Parking
- 2 Car Attached Garage
Home Design
- Splanch
- Frame Construction
Interior Spaces
- 2-Story Property
- 1 Fireplace
- Entrance Foyer
- Formal Dining Room
- Den
- Wood Flooring
- Partial Basement
Kitchen
- Eat-In Kitchen
- Granite Countertops
Bedrooms and Bathrooms
- 4 Bedrooms
- Powder Room
Schools
- Grand Avenue Middle School
- John F Kennedy High School
Utilities
- Central Air
- Baseboard Heating
- Heating System Uses Natural Gas
Community Details
- Park
Listing and Financial Details
- Legal Lot and Block 7 / 336
- Assessor Parcel Number 2089-63-336-00-0007-0
Map
Home Values in the Area
Average Home Value in this Area
Property History
| Date | Event | Price | Change | Sq Ft Price |
|---|---|---|---|---|
| 06/21/2024 06/21/24 | Sold | $890,000 | 0.0% | $293 / Sq Ft |
| 05/09/2024 05/09/24 | Pending | -- | -- | -- |
| 05/09/2024 05/09/24 | Off Market | $890,000 | -- | -- |
| 05/09/2024 05/09/24 | For Sale | $869,000 | -2.4% | $286 / Sq Ft |
| 05/07/2024 05/07/24 | Off Market | $890,000 | -- | -- |
| 04/12/2024 04/12/24 | For Sale | $869,000 | -- | $286 / Sq Ft |
Tax History
| Year | Tax Paid | Tax Assessment Tax Assessment Total Assessment is a certain percentage of the fair market value that is determined by local assessors to be the total taxable value of land and additions on the property. | Land | Improvement |
|---|---|---|---|---|
| 2024 | $4,681 | $682 | $221 | $461 |
| 2023 | $16,372 | $705 | $228 | $477 |
| 2022 | $16,372 | $705 | $228 | $477 |
| 2021 | $21,024 | $683 | $221 | $462 |
| 2020 | $13,730 | $829 | $591 | $238 |
| 2019 | $13,147 | $889 | $595 | $294 |
| 2018 | $13,310 | $948 | $0 | $0 |
| 2017 | $9,278 | $1,007 | $599 | $408 |
| 2016 | $13,431 | $1,066 | $571 | $495 |
| 2015 | $4,304 | $1,125 | $602 | $523 |
| 2014 | $4,304 | $1,125 | $602 | $523 |
| 2013 | $4,252 | $1,184 | $634 | $550 |
Deed History
| Date | Type | Sale Price | Title Company |
|---|---|---|---|
| Bargain Sale Deed | $780,000 | Wfg National Title Ins Co | |
| Bargain Sale Deed | $725,000 | Fidelity National Ttl Ins Co | |
| Bargain Sale Deed | $725,000 | Fidelity National Ttl Ins Co |
Similar Homes in the area
Source: OneKey® MLS
MLS Number: KEY3544260
APN: 2089-63-336-00-0007-0
- 2707 Easa Place
- 2730 Belle Rd
- 3012 Mandalay Beach Rd
- 3050 Judith Dr
- 2491 Malibu Rd
- 2974 Hemlock Place
- 2884 Bayview Ave
- 2694 Dorothy St
- 3046 Shore Rd
- 2789 Rita Ct
- 2817 Mandalay Beach Rd
- 3306 Seawane Dr
- 2250 Legion St
- 3354 Seawane Dr
- 3476 E Bay Ct
- 2470 Cove Ct
- 2935 Bayside Ct
- 2479 Kerry Ln
- 2733 Lee Place
- 2074 Ellen Dr
