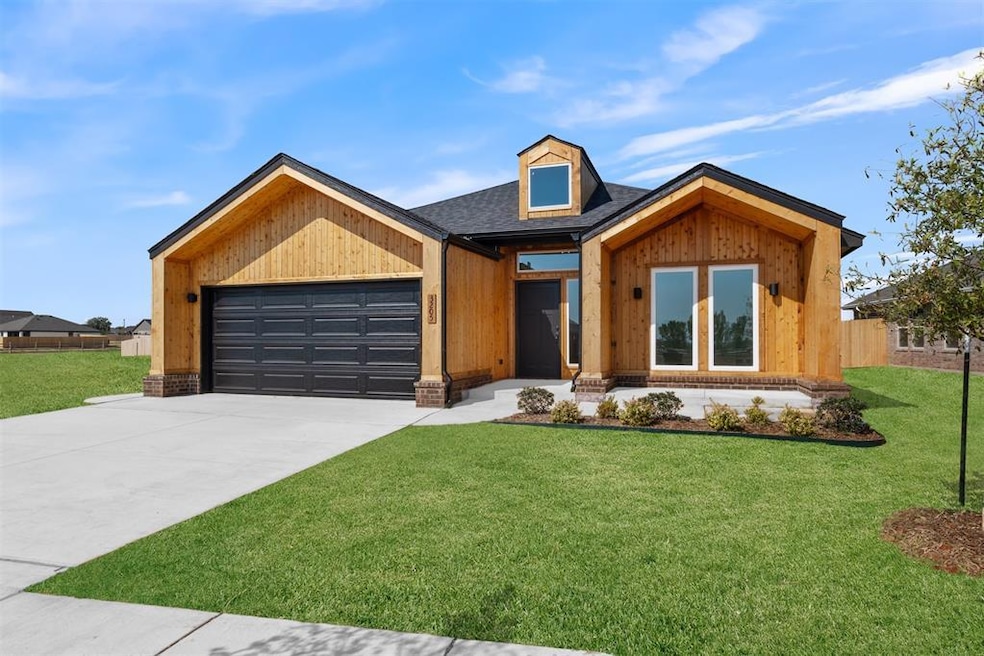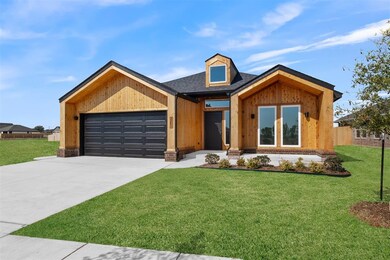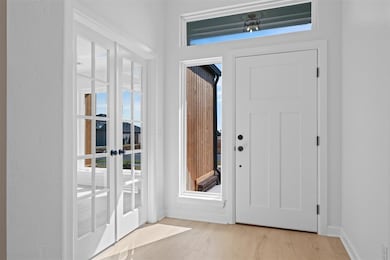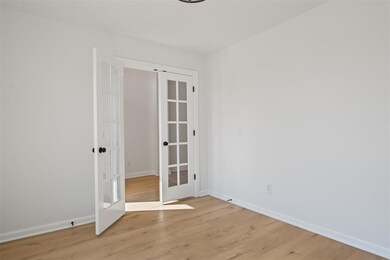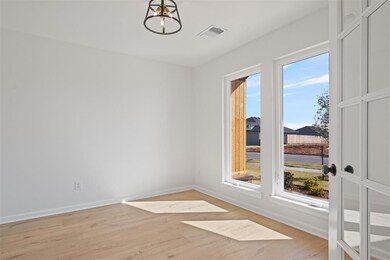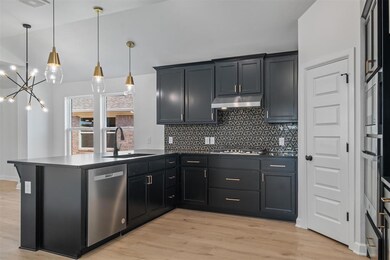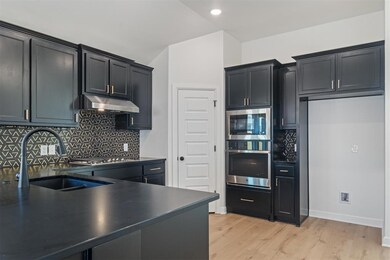
Estimated payment $2,283/month
Highlights
- New Construction
- Modern Architecture
- 2 Car Attached Garage
- Myers Elementary School Rated A-
- Covered patio or porch
- Interior Lot
About This Home
*This home qualifies for an exclusive financing promotion* Price Reduced!Move-In Ready 4-Bedroom Home with Study in Yukon, OKWelcome to this gorgeous 4-bedroom, 2-bath home in Castlewood Trails, Yukon, OK. With 1,989 sqft of thoughtfully designed living space, this move-in ready home offers a secluded study perfect for remote work, an open-concept living area with a cozy fireplace, and a gourmet kitchen featuring quartz countertops, a gas range, and a spacious walk-in pantry. Enjoy outdoor living on the covered patio and the convenience of a mudroom for extra storage. The primary suite is a true retreat with a freestanding tub, dual sinks, an oversized shower, and a walk-in closet. Located near top schools and local amenities, this home is perfect for families seeking comfort and style.At Castlewood Trails you will enjoy a quiet community featuring a beautiful playground, picnic area, creek, a lot of green space, and a splash pad at the heart of the neighborhood. Residents can also find parks and fishing at nearby Lake Overholser, as well as direct highway access to all areas of Oklahoma City.Included features:* Peace-of-mind warranties* 10-year structural warranty* Guaranteed heating and cooling usage on most Ideal Homes* Fully landscaped front & backyard* Fully fenced backyardThe floor plan may differ slightly from the completed home.
Home Details
Home Type
- Single Family
Year Built
- Built in 2024 | New Construction
Lot Details
- Wood Fence
- Interior Lot
HOA Fees
- $24 Monthly HOA Fees
Parking
- 2 Car Attached Garage
- Garage Door Opener
- Driveway
Home Design
- Modern Architecture
- Slab Foundation
- Brick Frame
- Composition Roof
Interior Spaces
- 1,989 Sq Ft Home
- 1-Story Property
- Ceiling Fan
- Self Contained Fireplace Unit Or Insert
- Gas Log Fireplace
- Double Pane Windows
- Inside Utility
- Laundry Room
- Attic Vents
- Fire and Smoke Detector
Kitchen
- Electric Oven
- Self-Cleaning Oven
- Built-In Range
- Microwave
- Dishwasher
- Disposal
Flooring
- Carpet
- Laminate
- Tile
Bedrooms and Bathrooms
- 4 Bedrooms
- 2 Full Bathrooms
Schools
- Myers Elementary School
- Yukon Middle School
- Yukon High School
Utilities
- Central Heating and Cooling System
- Cable TV Available
Additional Features
- Air Cleaner
- Covered patio or porch
Community Details
- Association fees include maintenance common areas
- Mandatory home owners association
Listing and Financial Details
- Legal Lot and Block 0009 / 029
Map
Home Values in the Area
Average Home Value in this Area
Property History
| Date | Event | Price | Change | Sq Ft Price |
|---|---|---|---|---|
| 04/24/2025 04/24/25 | Pending | -- | -- | -- |
| 03/07/2025 03/07/25 | For Sale | $343,891 | 0.0% | $173 / Sq Ft |
| 03/04/2025 03/04/25 | Pending | -- | -- | -- |
| 02/13/2025 02/13/25 | Price Changed | $343,891 | -2.8% | $173 / Sq Ft |
| 02/06/2025 02/06/25 | Price Changed | $353,891 | -1.7% | $178 / Sq Ft |
| 01/13/2025 01/13/25 | Price Changed | $359,891 | -1.4% | $181 / Sq Ft |
| 10/29/2024 10/29/24 | Price Changed | $364,996 | -0.8% | $184 / Sq Ft |
| 08/05/2024 08/05/24 | For Sale | $367,996 | -- | $185 / Sq Ft |
Similar Homes in Yukon, OK
Source: MLSOK
MLS Number: 1128797
- 3209 Mount Nebo Dr
- 3225 Mount Nebo Dr
- 3229 Mount Nebo Dr
- 10416 NW 33rd Place
- 3300 Piney River Dr
- 3400 Piney River Dr
- 3401 Piney River Dr
- 3301 Gunnison River Dr
- 10328 NW 28th St
- 3400 Slate River Dr
- 3404 Slate River Dr
- 2773 Alice Way
- 3500 Stoney Ridge Ct
- 3504 Grizzly Ridge Ct
- 10520 NW 33rd Place
- 10408 NW 35th St
- 3505 Slate River Dr
- 2829 Otis Ln
- 3808 Regatta Rd
- 2521 Austin Glen Ct
