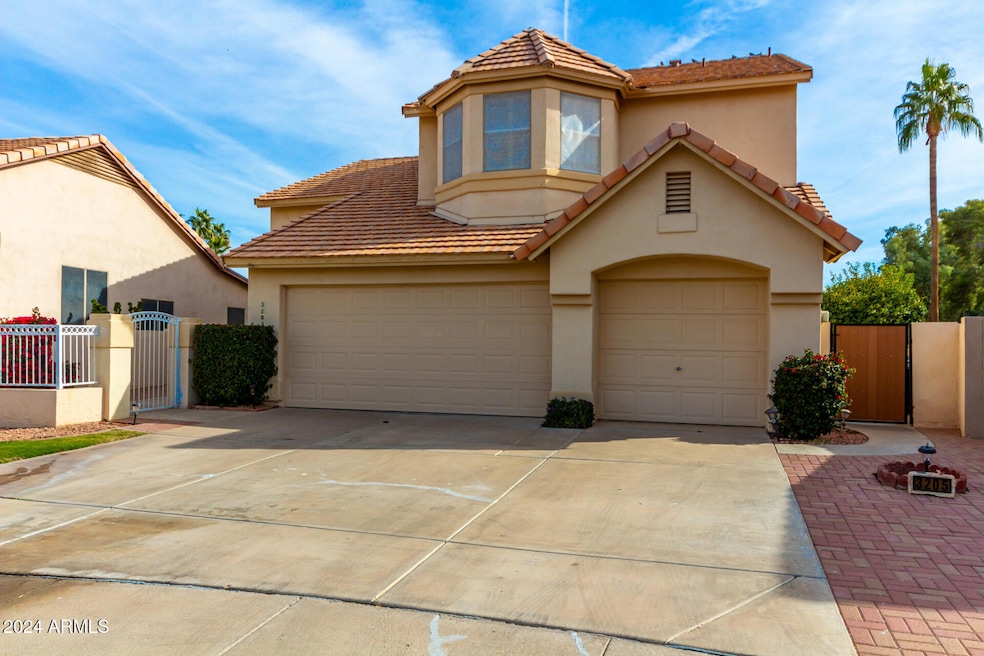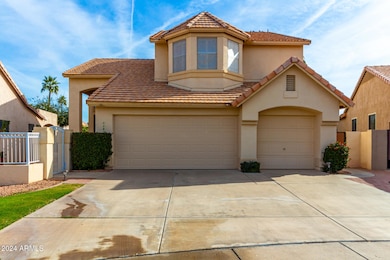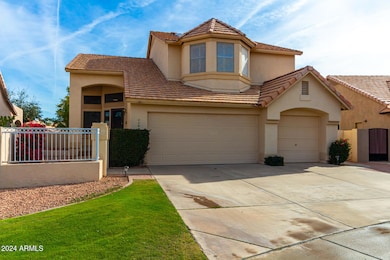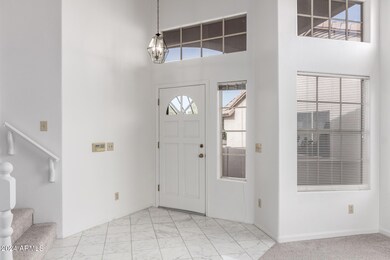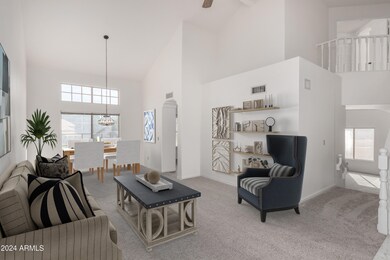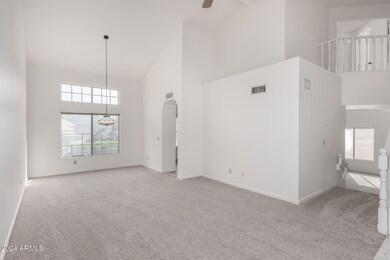
3205 S Laguna Dr Chandler, AZ 85248
Ocotillo NeighborhoodHighlights
- Golf Course Community
- Spa
- Mountain View
- Jacobson Elementary School Rated A
- Waterfront
- Vaulted Ceiling
About This Home
As of March 2025This stunning 3-bed, 3.5-bath waterfront haven is about to be yours! This home offers a 3-car garage, mature landscape, & a courtyard that sets the tone for the beauty within. Tastefully upgraded interior boasts a large living & dining room, enhanced by plush carpet, soaring vaulted ceilings, & fresh soft paint. The family room, offers a brick fireplace adding warmth & character to the room. The kitchen displays track lighting, tile counters, a spacious pantry, built-in appliances, & a breakfast room overlooking the family room & lake. The huge primary retreat is a true sanctuary, complete w/balcony access, mirrored walls, a sitting area, a walk-in closet, & an ensuite w/dual sinks. Check out the spacious bonus room in the basement w/2025 HVAC! Views galore from the balcony! Contemplate serene lake views from your private balcony or covered patio, and unwind in the relaxing backyard spa, perfect for soaking under the stars. Your dream home awaits!
Last Agent to Sell the Property
Realty Executives Brokerage Phone: 602-430-6668 License #BR005666000

Home Details
Home Type
- Single Family
Est. Annual Taxes
- $3,651
Year Built
- Built in 1987
Lot Details
- 7,771 Sq Ft Lot
- Waterfront
- Block Wall Fence
- Front Yard Sprinklers
- Private Yard
- Grass Covered Lot
HOA Fees
- $84 Monthly HOA Fees
Parking
- 3 Car Garage
Home Design
- Wood Frame Construction
- Tile Roof
- Stucco
Interior Spaces
- 2,883 Sq Ft Home
- 2-Story Property
- Vaulted Ceiling
- Ceiling Fan
- Family Room with Fireplace
- Mountain Views
- Built-In Microwave
- Finished Basement
Flooring
- Floors Updated in 2024
- Carpet
- Laminate
- Tile
Bedrooms and Bathrooms
- 3 Bedrooms
- Primary Bathroom is a Full Bathroom
- 3.5 Bathrooms
- Dual Vanity Sinks in Primary Bathroom
- Bathtub With Separate Shower Stall
Outdoor Features
- Spa
- Balcony
Schools
- Anna Marie Jacobson Elementary School
- Bogle Junior High School
- Hamilton High School
Utilities
- Cooling System Updated in 2023
- Cooling Available
- Heating Available
- High Speed Internet
- Cable TV Available
Listing and Financial Details
- Tax Lot 19
- Assessor Parcel Number 303-37-023
Community Details
Overview
- Association fees include ground maintenance
- Ccmc Association, Phone Number (480) 939-6070
- Built by COVENTRY HOMES
- Harbour Club At Ocotillo Lt 1 93 Tr A E Subdivision
- FHA/VA Approved Complex
Recreation
- Golf Course Community
- Tennis Courts
- Bike Trail
Map
Home Values in the Area
Average Home Value in this Area
Property History
| Date | Event | Price | Change | Sq Ft Price |
|---|---|---|---|---|
| 03/28/2025 03/28/25 | Sold | $735,000 | -5.2% | $255 / Sq Ft |
| 02/19/2025 02/19/25 | For Sale | $775,000 | +5.4% | $269 / Sq Ft |
| 02/10/2025 02/10/25 | Off Market | $735,000 | -- | -- |
| 12/12/2024 12/12/24 | For Sale | $775,000 | -- | $269 / Sq Ft |
Tax History
| Year | Tax Paid | Tax Assessment Tax Assessment Total Assessment is a certain percentage of the fair market value that is determined by local assessors to be the total taxable value of land and additions on the property. | Land | Improvement |
|---|---|---|---|---|
| 2025 | $3,651 | $46,196 | -- | -- |
| 2024 | $3,569 | $43,996 | -- | -- |
| 2023 | $3,569 | $56,300 | $11,260 | $45,040 |
| 2022 | $3,437 | $42,510 | $8,500 | $34,010 |
| 2021 | $3,550 | $39,600 | $7,920 | $31,680 |
| 2020 | $3,527 | $38,360 | $7,670 | $30,690 |
| 2019 | $3,382 | $41,780 | $8,350 | $33,430 |
| 2018 | $3,269 | $34,560 | $6,910 | $27,650 |
| 2017 | $3,037 | $32,780 | $6,550 | $26,230 |
| 2016 | $2,911 | $34,000 | $6,800 | $27,200 |
| 2015 | $2,835 | $31,830 | $6,360 | $25,470 |
Mortgage History
| Date | Status | Loan Amount | Loan Type |
|---|---|---|---|
| Open | $698,250 | New Conventional |
Deed History
| Date | Type | Sale Price | Title Company |
|---|---|---|---|
| Warranty Deed | $735,000 | First American Title Insurance | |
| Interfamily Deed Transfer | -- | -- |
Similar Homes in Chandler, AZ
Source: Arizona Regional Multiple Listing Service (ARMLS)
MLS Number: 6793857
APN: 303-37-023
- 2158 W Peninsula Cir
- 2395 W Riverside St
- 1890 W Wisteria Dr
- 3370 S Ivy Way
- 3295 S Ambrosia Dr
- 2454 W Hope Cir
- 3631 S Greythorne Way
- 1893 W Canary Way
- 1635 W Wisteria Dr
- 3623 S Agave Way
- 2477 W Market Place Unit 18
- 3671 S Greythorne Way
- 2401 W Indigo Dr
- 2781 S Santa Anna St
- 2511 W Queen Creek Rd Unit 244
- 2511 W Queen Creek Rd Unit 262
- 2511 W Queen Creek Rd Unit 266
- 2511 W Queen Creek Rd Unit 474
- 2511 W Queen Creek Rd Unit 446
- 2511 W Queen Creek Rd Unit 147
