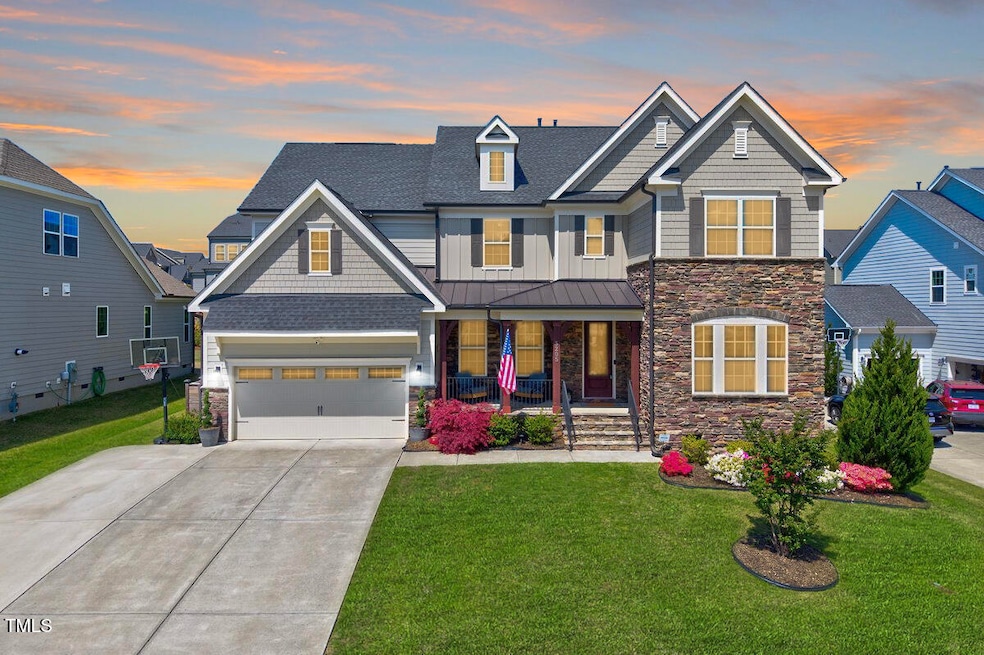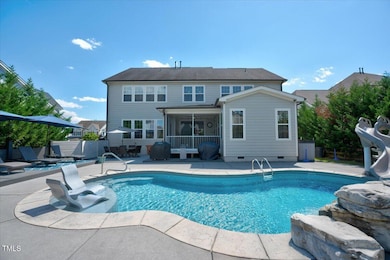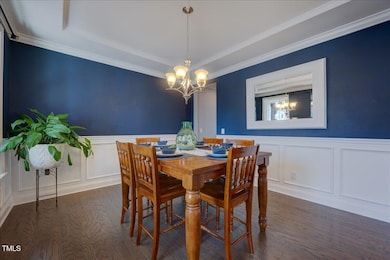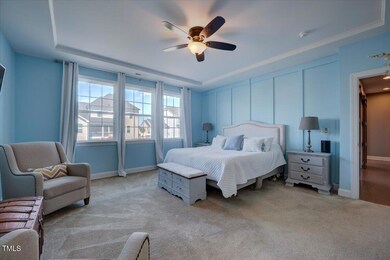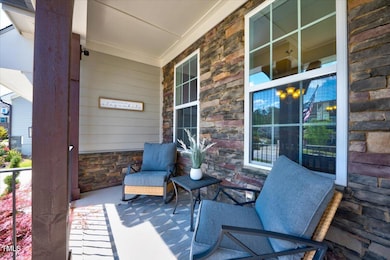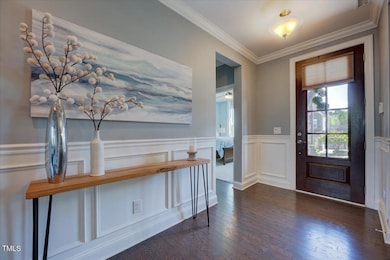
3205 Silver Ore Ct Wake Forest, NC 27587
Estimated payment $5,918/month
Highlights
- In Ground Pool
- Open Floorplan
- Transitional Architecture
- Heritage Elementary School Rated A
- Deck
- Wood Flooring
About This Home
Welcome to your private urban oasis in the highly sought after Homestead at Heritage subdivision. This stunning residence offers over 4,200 sq ft of thoughtfully designed living space, featuring 6 spacious bedrooms and 5.5 luxurious bathrooms. The open floor plan seamlessly blends comfort and function, with a dedicated home office, multiple flex spaces, and an abundance of natural light throughout.
Step outside onto your screened deck, overlooking your resort-style backyard complete with a sparkling pool, water slide, and lush landscaping- perfect for entertaining or relaxing in total privacy. Whether you're hosting gatherings or enjoying quiet evenings at home, this property offers unmatched versatility and style.
This home truly has it all- space, sophistication, and minutes from downtown Wake Forest, Capital Blvd, and the highly regarded Heritage schools.
Home Details
Home Type
- Single Family
Est. Annual Taxes
- $7,951
Year Built
- Built in 2017
Lot Details
- 10,019 Sq Ft Lot
- Wrought Iron Fence
- Perimeter Fence
- Landscaped
- Back Yard Fenced and Front Yard
HOA Fees
- $102 Monthly HOA Fees
Parking
- 2 Car Attached Garage
- Parking Pad
- Inside Entrance
- Front Facing Garage
- Garage Door Opener
- Private Driveway
- 2 Open Parking Spaces
Home Design
- Transitional Architecture
- Raised Foundation
- Shingle Roof
- Stone Veneer
Interior Spaces
- 4,208 Sq Ft Home
- 2-Story Property
- Open Floorplan
- Bookcases
- Crown Molding
- Smooth Ceilings
- Ceiling Fan
- Recessed Lighting
- Gas Log Fireplace
- Mud Room
- Entrance Foyer
- Family Room with Fireplace
- Breakfast Room
- Dining Room
- Home Office
- Bonus Room
- Sun or Florida Room
- Screened Porch
Kitchen
- Breakfast Bar
- Butlers Pantry
- Built-In Oven
- Gas Cooktop
- Range Hood
- Microwave
- Plumbed For Ice Maker
- Dishwasher
- Stainless Steel Appliances
- Kitchen Island
- Granite Countertops
- Disposal
Flooring
- Wood
- Carpet
- Tile
Bedrooms and Bathrooms
- 6 Bedrooms
- Main Floor Bedroom
- Dual Closets
- Walk-In Closet
- Double Vanity
- Private Water Closet
- Separate Shower in Primary Bathroom
- Soaking Tub
- Bathtub with Shower
- Walk-in Shower
Laundry
- Laundry Room
- Laundry on upper level
- Sink Near Laundry
- Washer and Electric Dryer Hookup
Attic
- Pull Down Stairs to Attic
- Unfinished Attic
Home Security
- Prewired Security
- Carbon Monoxide Detectors
- Fire and Smoke Detector
Outdoor Features
- In Ground Pool
- Deck
- Rain Gutters
Schools
- Heritage Elementary And Middle School
- Heritage High School
Utilities
- Forced Air Zoned Heating and Cooling System
- Heating System Uses Natural Gas
- Tankless Water Heater
- Gas Water Heater
- High Speed Internet
Community Details
- Association fees include ground maintenance
- Charleston Management Association, Phone Number (919) 847-3003
- The Homestead At Heritage Subdivision
Listing and Financial Details
- Assessor Parcel Number 1749296430
Map
Home Values in the Area
Average Home Value in this Area
Tax History
| Year | Tax Paid | Tax Assessment Tax Assessment Total Assessment is a certain percentage of the fair market value that is determined by local assessors to be the total taxable value of land and additions on the property. | Land | Improvement |
|---|---|---|---|---|
| 2024 | $7,625 | $789,892 | $100,000 | $689,892 |
| 2023 | $7,004 | $601,042 | $75,000 | $526,042 |
| 2022 | $6,719 | $601,042 | $75,000 | $526,042 |
| 2021 | $6,601 | $601,042 | $75,000 | $526,042 |
| 2020 | $6,601 | $601,042 | $75,000 | $526,042 |
| 2019 | $6,381 | $512,719 | $65,000 | $447,719 |
| 2018 | $5,783 | $65,000 | $65,000 | $0 |
| 2017 | $738 | $65,000 | $65,000 | $0 |
| 2016 | $728 | $65,000 | $65,000 | $0 |
| 2015 | $567 | $60,000 | $60,000 | $0 |
Property History
| Date | Event | Price | Change | Sq Ft Price |
|---|---|---|---|---|
| 04/20/2025 04/20/25 | Pending | -- | -- | -- |
| 04/17/2025 04/17/25 | For Sale | $925,000 | -- | $220 / Sq Ft |
Deed History
| Date | Type | Sale Price | Title Company |
|---|---|---|---|
| Warranty Deed | $500,000 | None Available |
Mortgage History
| Date | Status | Loan Amount | Loan Type |
|---|---|---|---|
| Open | $392,000 | New Conventional | |
| Closed | $399,300 | New Conventional |
Similar Homes in the area
Source: Doorify MLS
MLS Number: 10090009
APN: 1749.01-29-6430-000
- 3205 Silver Ore Ct
- 561 Forestville Rd
- 561 Forestville Rd
- 561 Forestville Rd
- 217 Broomgrove Way
- 205 Broomgrove Way
- 203 Broomgrove Way
- 201 Broomgrove Way
- 515 Forestville Rd
- 513 Forestville Rd
- 521 Forestville Rd
- 519 Forestville Rd
- 517 Forestville Rd
- 523 Forestville Rd
- 209 Broomgrove Way
- 1720 Highpoint St
- 1101 Breadsell Ln Unit 47
- 513 Old Dairy Dr
- 1628 Highpoint St
- 10113 San Remo Place
