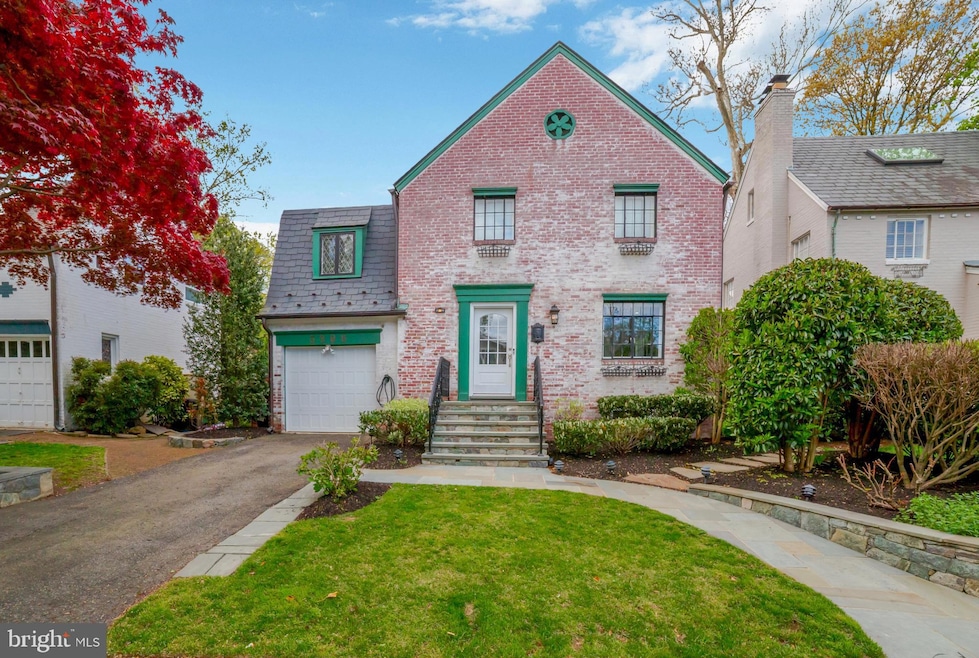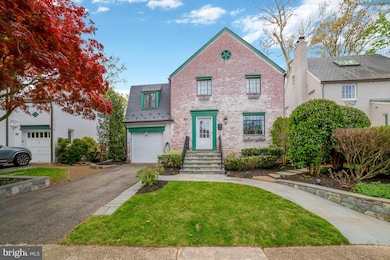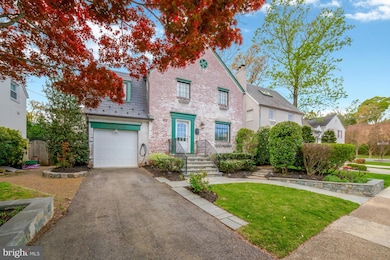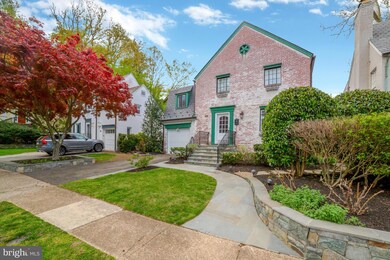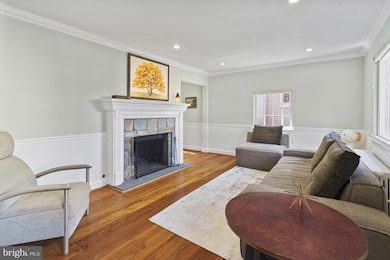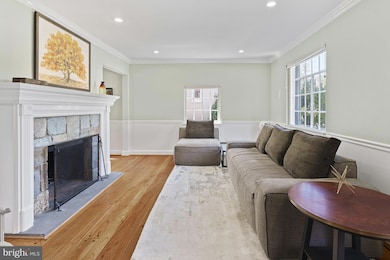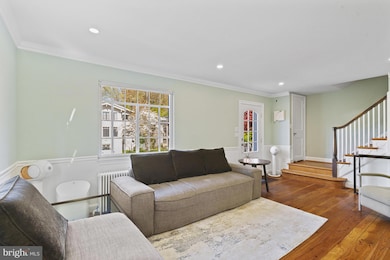
3206 19th St N Arlington, VA 22201
Lyon Village NeighborhoodEstimated payment $9,494/month
Highlights
- Gourmet Kitchen
- Colonial Architecture
- Premium Lot
- Taylor Elementary School Rated A
- Deck
- Traditional Floor Plan
About This Home
Open Sun 4/27 from 1-4Nestled on a Beautifully landscaped property in the highly desirable Lyon Village neighborhood, this impressively maintained and upgraded property is only a few blocks from Clarendon with its Metro Stop, Restaurants, Shopping and Lyon Village Park and Playground. Enjoy living so close to DC and the action of Arington’s Orange Line Neighborhoods in such a stately Detached home. This charm of this Dutch Colonial Style property is immediately evident with its lime washed brick, flower boxes, 50 year composite slate roof, copper gutters and downspouts, and individual pane iron windows. Offering over 2,000 finished square feet of beautifully appointed living space across three levels, this home has 3 Bedrooms, an office easily converted to another bedroom, 3 spectacular Full Bathrooms and a powder room.On the main floor, one finds the living room with a newly lined wood burning fireplace and new stone mantel, a dining space, a light filled library, a gorgeous full bathroom with frameless glass shower and an upscale vanity with soft touch cabinets, and the kitchen. This completely renovated kitchen features marble island/countertops, a Sub-Zero glass door refrigerator, and other appliances all by Bosch, including a new stove/range, a microwave/convection oven and dishwasher. The sink’s drinking water, and even the showers have extra pure water from newly replaced water lines from the street and a 4 part activated carbon water filtration system. Rest easy knowing the level of care and detail shown in the upkeep and renovations of this pristine property. From the kitchen one has access to the fenced in, private, beautifully landscaped/hardscaped backyard, perfect for al fresco dining and effortless entertaining, including a covered porch, a newer deck, a brick patio, extensive uplighting, a storage shed and an ‘Almost Heaven’ Sauna seating four. Also, from this level one can enter a basically ‘finished’ garage with EV charger, epoxy floor and even a door cutout for easier access to one’s car. The upstairs features an addition from 2021, and has 3 Bedrooms and 2 Full Bathrooms. The rear, primary, suite has its own impeccable full bathroom and a custom California walk in closet. Another even larger bedroom has its own, generous and customized California walk in closet and a neighboring full bathroom. Enjoy this luxury spa like, Kohler/Ann Saks Designer Bathroom, with its spectacular frameless Rain Shower, a vanity/sink by Robern, a Kohler Freestanding Tub with Kallista fixtures, Ann Saks Tile Floors and Stone Ribbon Walls.The finished, light-filled, basement has a wood burning fireplace and a fresh living area adjoining a laundry and mechanical room. The additional rear cellar, together with the floored attic, provide plenty of storage space.Additional features and upgrades include: spray foam insulation in the attic, LED recessed lighting, soundproofed windows, hardwood floors, and newer HVAC Units.One light from DC, 3 blocks to James Hunter Clarendon Dog Park, and about half a mile to Clarendon Metro, this property is currently zoned for the coveted Arlington Science Focus Elementary, Dorothy Hamm Middle, and Washington and Liberty High Schools.
Open House Schedule
-
Sunday, April 27, 20251:00 to 4:00 pm4/27/2025 1:00:00 PM +00:004/27/2025 4:00:00 PM +00:00Add to Calendar
Home Details
Home Type
- Single Family
Est. Annual Taxes
- $13,801
Year Built
- Built in 1939
Lot Details
- 4,468 Sq Ft Lot
- Property is Fully Fenced
- Privacy Fence
- Wood Fence
- Landscaped
- Extensive Hardscape
- Premium Lot
- Property is in excellent condition
- Property is zoned R-6
Parking
- 1 Car Direct Access Garage
- 1 Driveway Space
- Electric Vehicle Home Charger
- Front Facing Garage
- Garage Door Opener
- Secure Parking
Home Design
- Colonial Architecture
- Dutch Architecture
- Cottage
- Brick Exterior Construction
- Slab Foundation
- Slate Roof
- Composition Roof
Interior Spaces
- Property has 3 Levels
- Traditional Floor Plan
- Built-In Features
- Crown Molding
- Ceiling Fan
- Recessed Lighting
- 2 Fireplaces
- Wood Burning Fireplace
- Fireplace With Glass Doors
- Brick Fireplace
- Insulated Windows
- Window Treatments
- Dining Area
- Attic
Kitchen
- Gourmet Kitchen
- Gas Oven or Range
- Built-In Range
- Range Hood
- Built-In Microwave
- Freezer
- Dishwasher
- Stainless Steel Appliances
- Kitchen Island
- Upgraded Countertops
- Disposal
Flooring
- Wood
- Carpet
Bedrooms and Bathrooms
- 3 Bedrooms
- En-Suite Bathroom
- Walk-In Closet
- Soaking Tub
- Walk-in Shower
Laundry
- Front Loading Dryer
- Front Loading Washer
Partially Finished Basement
- Interior Basement Entry
- Laundry in Basement
- Crawl Space
- Basement Windows
Home Security
- Home Security System
- Fire and Smoke Detector
Outdoor Features
- Deck
- Patio
- Exterior Lighting
- Shed
- Rain Gutters
- Porch
Schools
- Arlington Science Focus Elementary School
- Dorothy Hamm Middle School
- Washington-Liberty High School
Utilities
- Central Heating and Cooling System
- Vented Exhaust Fan
- 200+ Amp Service
- Water Treatment System
- Natural Gas Water Heater
- Municipal Trash
Community Details
- No Home Owners Association
Listing and Financial Details
- Tax Lot 9
- Assessor Parcel Number 15-012-025
Map
Home Values in the Area
Average Home Value in this Area
Tax History
| Year | Tax Paid | Tax Assessment Tax Assessment Total Assessment is a certain percentage of the fair market value that is determined by local assessors to be the total taxable value of land and additions on the property. | Land | Improvement |
|---|---|---|---|---|
| 2024 | $13,801 | $1,336,000 | $871,100 | $464,900 |
| 2023 | $13,217 | $1,283,200 | $871,100 | $412,100 |
| 2022 | $12,660 | $1,229,100 | $821,100 | $408,000 |
| 2021 | $10,288 | $998,800 | $703,300 | $295,500 |
| 2020 | $10,136 | $987,900 | $679,000 | $308,900 |
| 2019 | $9,805 | $955,700 | $654,800 | $300,900 |
| 2018 | $10,031 | $997,100 | $630,500 | $366,600 |
| 2017 | $9,543 | $948,600 | $582,000 | $366,600 |
| 2016 | $9,443 | $952,900 | $582,000 | $370,900 |
| 2015 | $9,010 | $904,600 | $523,800 | $380,800 |
| 2014 | $8,479 | $851,300 | $470,500 | $380,800 |
Property History
| Date | Event | Price | Change | Sq Ft Price |
|---|---|---|---|---|
| 04/23/2025 04/23/25 | For Sale | $1,495,000 | -- | $652 / Sq Ft |
Deed History
| Date | Type | Sale Price | Title Company |
|---|---|---|---|
| Deed | $525,100 | -- | |
| Deed | $435,000 | -- |
Mortgage History
| Date | Status | Loan Amount | Loan Type |
|---|---|---|---|
| Open | $792,000 | Adjustable Rate Mortgage/ARM | |
| Closed | $260,000 | Credit Line Revolving | |
| Closed | $420,000 | New Conventional | |
| Previous Owner | $87,000 | No Value Available |
Similar Homes in Arlington, VA
Source: Bright MLS
MLS Number: VAAR2055842
APN: 15-012-025
- 3206 19th St N
- 3173 20th St N
- 3134 18th St N
- 2029 N Kenmore St
- 1881 N Highland St
- 3000 Spout Run Pkwy Unit A104
- 3000 Spout Run Pkwy Unit D602
- 2111 N Lincoln St
- 1619 N Edgewood St
- 2101 N Monroe St Unit 214
- 2101 N Monroe St Unit 306
- 2101 N Monroe St Unit 401
- 2801 23rd Rd N
- 1805 N Calvert St
- 1404 N Hudson St
- 2822 Lorcom Ln
- 2008 N Nelson St
- 2004 N Nelson St
- 2846 Lorcom Ln
- 2811 N Franklin Rd
