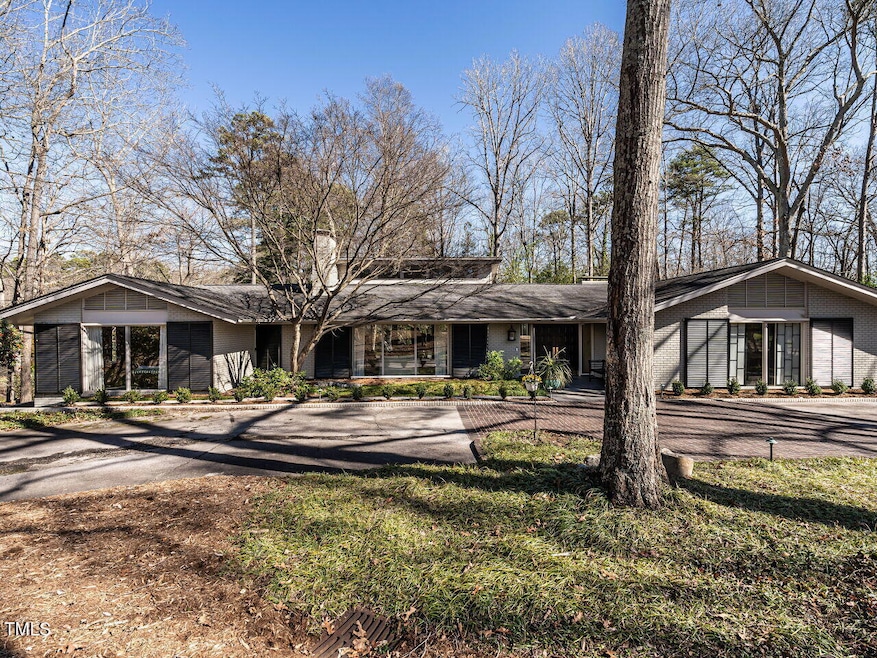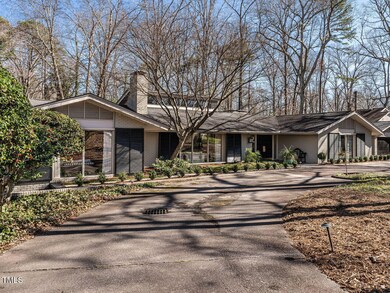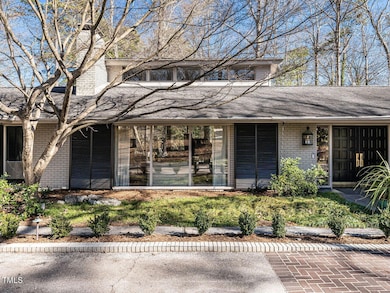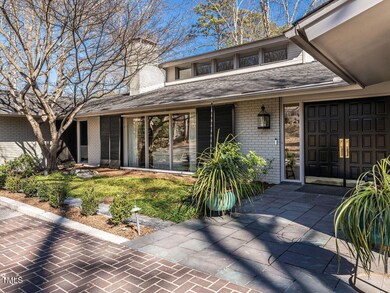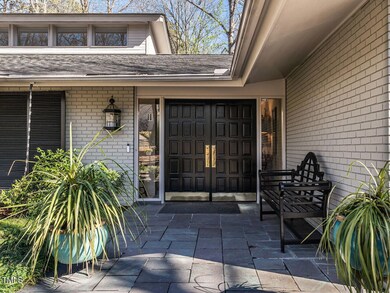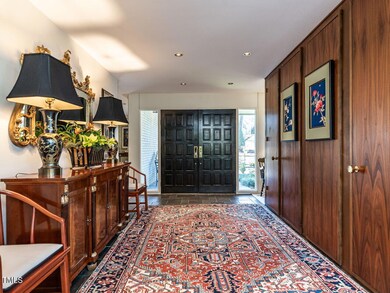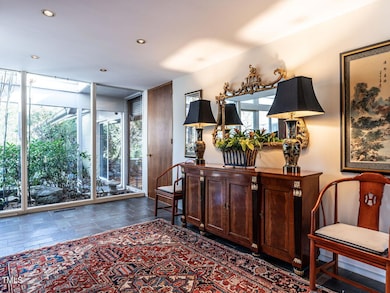
3206 Sussex Rd Raleigh, NC 27607
Highlights
- Deeded Waterfront Access Rights
- Lake Front
- Open Floorplan
- Lacy Elementary Rated A
- Waterfall on Lot
- Contemporary Architecture
About This Home
As of March 2025Architectural gem! A stunning Milton Small masterpiece encircled by a private and serene, .91-acre lakefront lot - the open, light-filled interior features walls of windows that integrate the indoor and outdoor spaces and offer spectacular views - the grand double door entry includes slate floors and rich paneling and flows to the dining room and living room with a soaring 16' vaulted ceiling and fireplace - a thoughtfully designed kitchen with walnut cabinets and a scullery adjoins the family room with fireplace and sliding doors to a private, screened porch - a spa-like MBR suite with his-n-her baths and office - the opposing wing includes three bedrooms and two baths - functional, unfinished basement - a circular driveway with two-car garage and workshop behind - copper gutters - best schools - truly one-of-a-kind!
Home Details
Home Type
- Single Family
Est. Annual Taxes
- $14,515
Year Built
- Built in 1963
Lot Details
- 0.91 Acre Lot
- Lake Front
- West Facing Home
- Level Lot
- Landscaped with Trees
- Private Yard
- Property is zoned R-4
Parking
- 2 Car Attached Garage
- Parking Pad
- Parking Accessed On Kitchen Level
- Garage Door Opener
- Circular Driveway
- Additional Parking
- 3 Open Parking Spaces
Home Design
- Contemporary Architecture
- Modernist Architecture
- Brick Veneer
- Concrete Foundation
- Block Foundation
- Asphalt Roof
- Lead Paint Disclosure
Interior Spaces
- 3,855 Sq Ft Home
- 1-Story Property
- Open Floorplan
- Wet Bar
- Bookcases
- Crown Molding
- Smooth Ceilings
- Vaulted Ceiling
- Chandelier
- Fireplace Features Masonry
- Sliding Doors
- Entrance Foyer
- Family Room with Fireplace
- 2 Fireplaces
- Living Room with Fireplace
- Dining Room
- Home Office
- Scuttle Attic Hole
Kitchen
- Eat-In Kitchen
- Built-In Oven
- Electric Oven
- Gas Cooktop
- Dishwasher
- Disposal
Flooring
- Wood
- Carpet
- Slate Flooring
- Ceramic Tile
Bedrooms and Bathrooms
- 4 Bedrooms
- Dual Closets
- Walk-In Closet
- 4 Full Bathrooms
- Double Vanity
- Whirlpool Bathtub
- Separate Shower in Primary Bathroom
- Walk-in Shower
Laundry
- Laundry Room
- Laundry on main level
- Electric Dryer Hookup
Partially Finished Basement
- Partial Basement
- Interior Basement Entry
- Block Basement Construction
- Crawl Space
- Basement Storage
Accessible Home Design
- Handicap Accessible
Outdoor Features
- Deeded Waterfront Access Rights
- Patio
- Waterfall on Lot
- Exterior Lighting
Schools
- Lacy Elementary School
- Martin Middle School
- Broughton High School
Utilities
- Forced Air Heating and Cooling System
- Cable TV Available
Community Details
- No Home Owners Association
- Built by John Coffey
- Coley Forest Subdivision
Listing and Financial Details
- Assessor Parcel Number 0795739379
Map
Home Values in the Area
Average Home Value in this Area
Property History
| Date | Event | Price | Change | Sq Ft Price |
|---|---|---|---|---|
| 03/31/2025 03/31/25 | Sold | $2,400,000 | +4.3% | $623 / Sq Ft |
| 03/01/2025 03/01/25 | Pending | -- | -- | -- |
| 02/25/2025 02/25/25 | For Sale | $2,300,000 | -- | $597 / Sq Ft |
Tax History
| Year | Tax Paid | Tax Assessment Tax Assessment Total Assessment is a certain percentage of the fair market value that is determined by local assessors to be the total taxable value of land and additions on the property. | Land | Improvement |
|---|---|---|---|---|
| 2024 | $14,515 | $1,668,978 | $1,225,000 | $443,978 |
| 2023 | $12,477 | $1,142,881 | $600,000 | $542,881 |
| 2022 | $11,592 | $1,142,881 | $600,000 | $542,881 |
| 2021 | $11,140 | $1,142,881 | $600,000 | $542,881 |
| 2020 | $10,937 | $1,142,881 | $600,000 | $542,881 |
| 2019 | $13,186 | $1,136,077 | $480,000 | $656,077 |
| 2018 | $12,433 | $1,136,077 | $480,000 | $656,077 |
| 2017 | $11,839 | $1,136,077 | $480,000 | $656,077 |
| 2016 | $11,594 | $1,136,077 | $480,000 | $656,077 |
| 2015 | $11,245 | $1,084,026 | $634,500 | $449,526 |
| 2014 | $10,663 | $1,084,026 | $634,500 | $449,526 |
Mortgage History
| Date | Status | Loan Amount | Loan Type |
|---|---|---|---|
| Previous Owner | $313,680 | New Conventional | |
| Previous Owner | $315,550 | New Conventional | |
| Previous Owner | $417,000 | Adjustable Rate Mortgage/ARM | |
| Previous Owner | $150,000 | Credit Line Revolving | |
| Previous Owner | $700,000 | Credit Line Revolving | |
| Previous Owner | $400,000 | Credit Line Revolving | |
| Previous Owner | $300,000 | Unknown | |
| Previous Owner | $316,000 | Unknown |
Deed History
| Date | Type | Sale Price | Title Company |
|---|---|---|---|
| Warranty Deed | $2,400,000 | None Listed On Document | |
| Warranty Deed | $2,400,000 | None Listed On Document | |
| Interfamily Deed Transfer | -- | None Available | |
| Interfamily Deed Transfer | -- | -- | |
| Deed | $425,000 | -- |
Similar Homes in Raleigh, NC
Source: Doorify MLS
MLS Number: 10078297
APN: 0795.16-73-9379-000
- 605 Glen Eden Dr
- 705 Glen Eden Dr
- 2227 Wheeler Rd
- 817 Glen Eden Dr
- 2117 Buckingham Rd
- 908 Glen Eden Dr
- 2820 Glenwood Gardens Ln Unit 101
- 3005 Woodgreen Dr
- 721 Blenheim Dr
- 2813 Market Bridge Ln Unit 204
- 2801 Glenwood Gardens Ln Unit 106
- 3204 Cobblestone Ct
- 2405 Coley Forest Place
- 2729 Cambridge Rd
- 909 Lake Boone Trail
- 3315 Hampton Rd
- 3317 Hampton Rd
- 3117 Woodgreen Dr
- 3320 Marblehead Ln
- 1107 Daleland Dr
