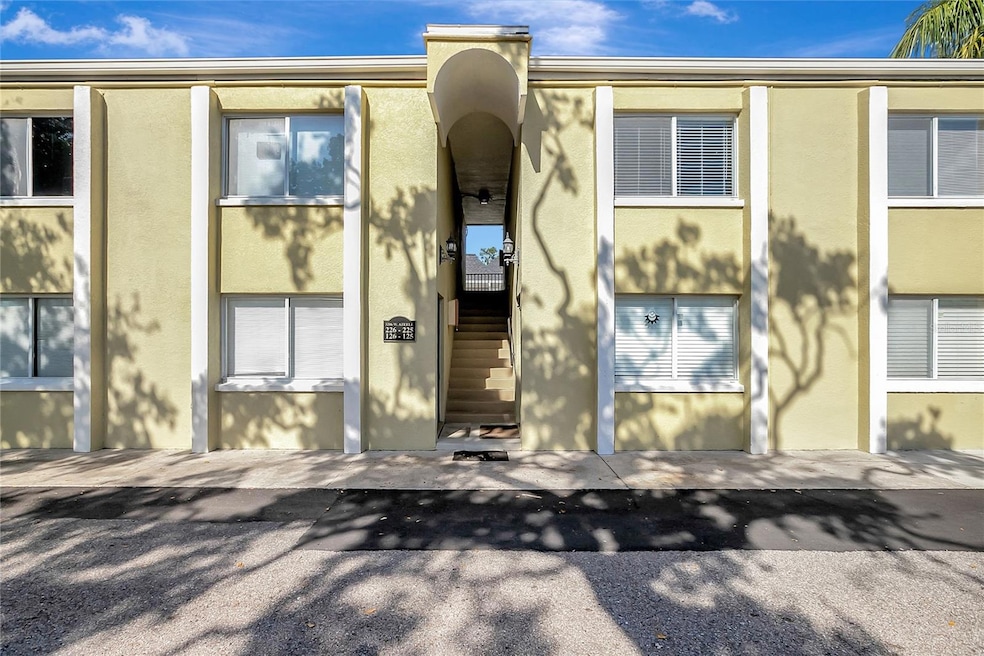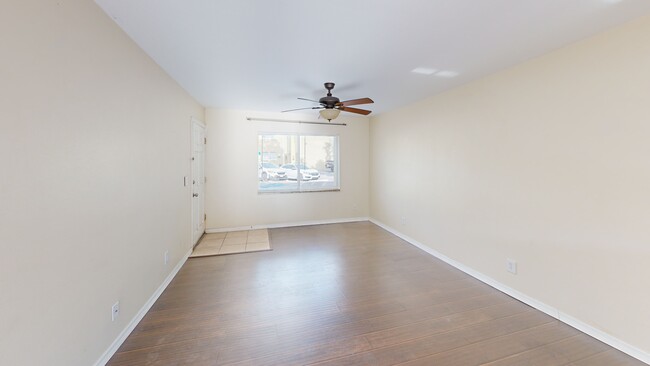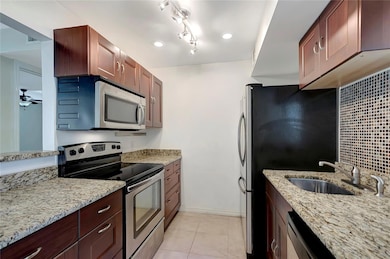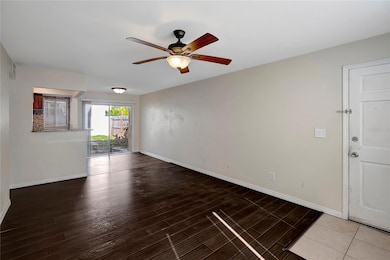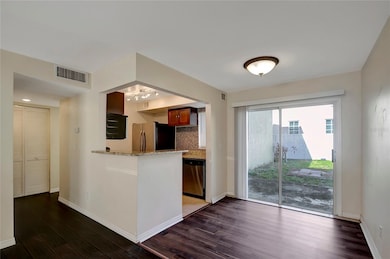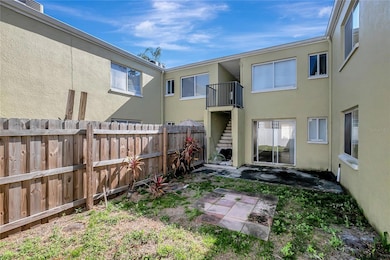
Palma Ceia Gardens 3206 W Azeele St Unit 126 Tampa, FL 33609
Palma Ceia Pines NeighborhoodEstimated payment $1,884/month
Highlights
- Hot Property
- Fitness Center
- Open Floorplan
- Mitchell Elementary School Rated A
- In Ground Pool
- Main Floor Primary Bedroom
About This Home
Welcome to this beautifully updated 1-bedroom, 1-bathroom condo in the highly desirable Palma Ceia neighborhood of South Tampa. RARE PRIVATE COURTYARD and WASHER AND DRYER IN UNIT!! Nestled in a well-maintained community, this home offers the perfect blend of modern updates and comfortable living. Step inside to an open-concept living space featuring a fully updated kitchen with sleek countertops, contemporary cabinetry, and stainless steel appliances. The spacious layout is perfect for entertaining, with seamless flow between the kitchen, dining, and living areas. Enjoy the convenience of in-unit laundry, adding a practical touch to your everyday living. Outside, a private courtyard offers a serene retreat, perfect for relaxing or hosting guests. The community amenities are second to none, including a sparkling pool for those warm Tampa days, a dog park for your furry friends, and grills for BBQs and outdoor dining. Located in Palma Ceia, you’re just minutes from local parks, trendy restaurants, shops, and all the best that South Tampa has to offer. With easy access to major roads, commuting is a breeze, making this condo an ideal choice for anyone seeking both convenience and luxury. Don't miss out on this incredible opportunity to live in one of the most sought-after neighborhoods in South Tampa. Schedule your tour today!
Property Details
Home Type
- Condominium
Est. Annual Taxes
- $2,473
Year Built
- Built in 1970
Lot Details
- West Facing Home
- Mature Landscaping
- Garden
HOA Fees
- $481 Monthly HOA Fees
Home Design
- Slab Foundation
- Membrane Roofing
- Block Exterior
Interior Spaces
- 702 Sq Ft Home
- 1-Story Property
- Open Floorplan
- Dry Bar
- Crown Molding
- Ceiling Fan
- Sliding Doors
- Combination Dining and Living Room
- Inside Utility
- Garden Views
Kitchen
- Eat-In Kitchen
- Range
- Dishwasher
- Stone Countertops
Flooring
- Laminate
- Ceramic Tile
Bedrooms and Bathrooms
- 1 Primary Bedroom on Main
- 1 Full Bathroom
Laundry
- Laundry closet
- Dryer
- Washer
Accessible Home Design
- Accessible Bedroom
- Accessible Common Area
- Accessible Closets
- Accessibility Features
- Accessible Doors
- Accessible Approach with Ramp
- Accessible Entrance
Pool
- In Ground Pool
- Pool Deck
- Outside Bathroom Access
- Child Gate Fence
- Pool Lighting
Outdoor Features
- Courtyard
- Outdoor Grill
Schools
- Mitchell Elementary School
- Wilson Middle School
- Plant High School
Utilities
- Central Heating and Cooling System
- Thermostat
- Cable TV Available
Listing and Financial Details
- Visit Down Payment Resource Website
- Assessor Parcel Number A-22-29-18-90M-000000-00126.0
Community Details
Overview
- Association fees include cable TV, pool, management, pest control, sewer, trash
- Palma Ceia Gardens Coa, Inc., c/o Wise Property Ma Association
- Palma Ceia Gardens Condo Subdivision
Amenities
- Laundry Facilities
Recreation
- Fitness Center
- Community Pool
- Dog Park
Pet Policy
- Cats Allowed
Map
About Palma Ceia Gardens
Home Values in the Area
Average Home Value in this Area
Tax History
| Year | Tax Paid | Tax Assessment Tax Assessment Total Assessment is a certain percentage of the fair market value that is determined by local assessors to be the total taxable value of land and additions on the property. | Land | Improvement |
|---|---|---|---|---|
| 2024 | $2,340 | $150,161 | $100 | $150,061 |
| 2023 | $2,340 | $149,441 | $100 | $149,341 |
| 2022 | $2,170 | $139,868 | $100 | $139,768 |
| 2021 | $1,961 | $115,760 | $100 | $115,660 |
| 2020 | $1,738 | $95,016 | $100 | $94,916 |
| 2019 | $1,642 | $93,791 | $100 | $93,691 |
| 2018 | $1,537 | $87,814 | $0 | $0 |
| 2017 | $1,428 | $81,765 | $0 | $0 |
| 2016 | $1,195 | $54,720 | $0 | $0 |
| 2015 | $1,067 | $49,745 | $0 | $0 |
| 2014 | $959 | $45,223 | $0 | $0 |
| 2013 | -- | $36,295 | $0 | $0 |
Property History
| Date | Event | Price | Change | Sq Ft Price |
|---|---|---|---|---|
| 04/21/2025 04/21/25 | Price Changed | $214,900 | -1.9% | $306 / Sq Ft |
| 04/15/2025 04/15/25 | Price Changed | $219,000 | -1.4% | $312 / Sq Ft |
| 04/04/2025 04/04/25 | For Sale | $222,000 | +844.7% | $316 / Sq Ft |
| 06/16/2014 06/16/14 | Off Market | $23,500 | -- | -- |
| 02/15/2013 02/15/13 | Sold | $23,500 | +52.1% | $33 / Sq Ft |
| 12/31/2012 12/31/12 | Pending | -- | -- | -- |
| 12/21/2012 12/21/12 | For Sale | $15,450 | -- | $22 / Sq Ft |
Deed History
| Date | Type | Sale Price | Title Company |
|---|---|---|---|
| Quit Claim Deed | -- | None Available | |
| Special Warranty Deed | $23,500 | First American Title Ins Co | |
| Trustee Deed | $18,700 | None Available | |
| Warranty Deed | $186,000 | Allegiance Title Of Fl Inc |
Mortgage History
| Date | Status | Loan Amount | Loan Type |
|---|---|---|---|
| Open | $500,000 | Credit Line Revolving | |
| Previous Owner | $167,400 | Unknown |
About the Listing Agent

Real Estate is my Life, and I would love to be your go to contact for your Real Estate Needs! I Work, Live, an Play in the Tampa Bay Area. I have lived and Owned Property in Lutz, Downtown Tampa, and Downtown St. Pete and can use my experience to find the perfect next property for you. I personally have multiple rentals on both sides of the bridge(Pinellas and Hillsborough County) from Ybor, Palma Ceia, to Downtown St. Pete. I focus on bringing solid returns to my investors through,
Daven's Other Listings
Source: Stellar MLS
MLS Number: TB8370637
APN: A-22-29-18-90M-000000-00126.0
- 3206 W Azeele St Unit 218
- 3206 W Azeele St Unit 226
- 3206 W Azeele St Unit 129
- 3206 W Azeele St Unit 100
- 3206 W Azeele St Unit 225
- 202 S Lincoln Ave
- 3215 W De Leon St Unit 6
- 3102 W Horatio St Unit 21
- 3102 W Horatio St Unit 12
- 527 S Lincoln Ave Unit 108
- 3315 W De Leon St Unit 1
- 3211 W Swann Ave Unit 408
- 3211 W Swann Ave Unit 602
- 3211 W Swann Ave Unit 302
- 3211 W Swann Ave Unit 502
- 108 S Lincoln Ave
- 508 S Glen Ave Unit 2
- 3511 W Azeele St
- 3014 W Horatio St
- 3310 W Swann Ave
