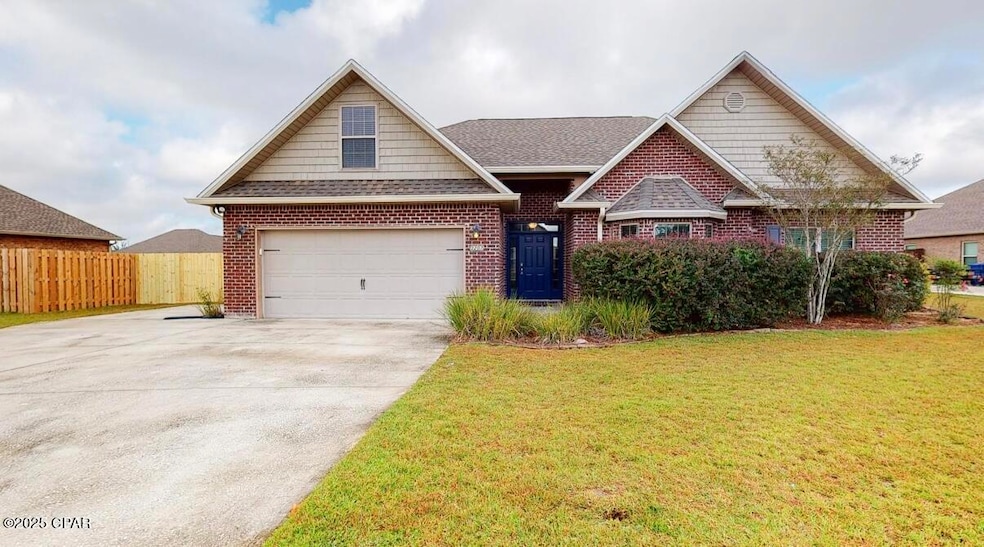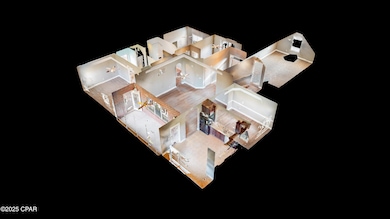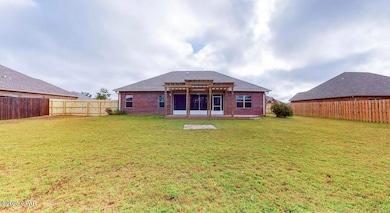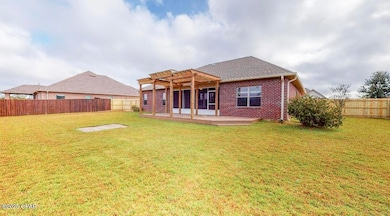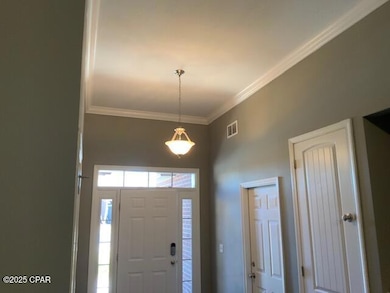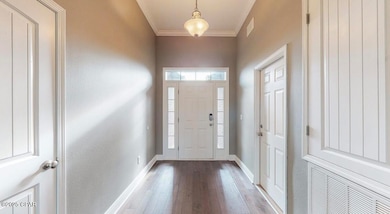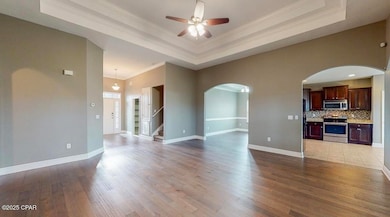
3207 Colter St Panama City, FL 32404
Estimated payment $2,932/month
Highlights
- Contemporary Architecture
- Covered patio or porch
- 2 Car Attached Garage
- No HOA
- Hurricane or Storm Shutters
- Central Heating and Cooling System
About This Home
Welcome to 3207 Colter Street, a home that captures the perfect balance of elegance, warmth, and functionality. Located in the heart of the friendly Magnolia Hills community, this thoughtfully crafted brick 3-bedroom, 2-bathroom, with bonus room residence is brimming with charm and high-end finishes that make it truly one-of-a-kind.Timeless Character in Every Detail: As you step through the front door, you'll immediately notice the gleam of real hardwood floors -- not laminate, not vinyl -- but the classic, solid beauty that only true hardwood can offer. Framing the main living areas, detailed crown molding adds a touch of refinement and craftsmanship that elevates the home's already welcoming feel.The spacious family room features tray ceilings, and abundant natural light, making it the perfect space for both everyday living and memorable gatherings.A Kitchen Designed for Connection: The heart of the home is the kitchen -- warm, open, and beautifully appointed with stainless steel appliances, wood cabinetry, and a great sized pantry, granite counter tops with lots of space, perfect for prepping meals or sharing time with friends and family. Whether you're a seasoned chef or a takeout connoisseur, this kitchen feels like the heart of a home that's always ready to host.Comfort That Feels Custom: The primary suite is a peaceful retreat with a spacious layout, tray ceilings, a doorway into the covered screened in patio, a walk-in closet, and an elegant ensuite bath featuring a soaking tub, separate walk-in shower, and double vanities. The two additional bedrooms are bright and roomy with plenty of closet space and offer privacy and flexibility for guests, family, or a home office.Bonus Room with Endless Possibilities: Above the 2-car garage, a large bonus room awaits perfectly as a home theater, studio, guest suite, or game room. It's tucked away just enough to offer a sense of separation, while still being completely connected to the rest of the home's layout. It has a split unit for extra comfort.Outdoor Living, Reimagined: Step out onto your screened in patio to enjoy Florida mornings and evening breezes. The fenced backyard offers privacy, safety, and space -- ideal for pets, a playset, or your dream garden. A full sprinkler system keeps everything lush with minimal effort. Private well for sprinkler system to save on water bills. Beautiful pergola off the screened in porch for lots of entertaining family and friends! Gutters all the way around home!Call your favorite realtor and schedule your private showing today!
Open House Schedule
-
Sunday, April 27, 20251:00 to 3:00 pm4/27/2025 1:00:00 PM +00:004/27/2025 3:00:00 PM +00:00Add to Calendar
Home Details
Home Type
- Single Family
Est. Annual Taxes
- $3,692
Year Built
- Built in 2013
Lot Details
- 0.36 Acre Lot
- Lot Dimensions are 100x146
- Fenced
Parking
- 2 Car Attached Garage
- Garage Door Opener
Home Design
- Contemporary Architecture
- Brick Exterior Construction
- Slab Foundation
Interior Spaces
- 2,422 Sq Ft Home
- Ceiling Fan
- Hurricane or Storm Shutters
Kitchen
- Electric Oven
- Electric Cooktop
- Microwave
- Dishwasher
- Disposal
Bedrooms and Bathrooms
- 3 Bedrooms
- 2 Full Bathrooms
Outdoor Features
- Covered patio or porch
- Rain Gutters
Schools
- Cedar Grove Elementary School
- Merritt Brown Middle School
- Bay High School
Utilities
- Central Heating and Cooling System
- Heat Pump System
Community Details
- No Home Owners Association
- Magnolia Hills Phase Ii Subdivision
Map
Home Values in the Area
Average Home Value in this Area
Tax History
| Year | Tax Paid | Tax Assessment Tax Assessment Total Assessment is a certain percentage of the fair market value that is determined by local assessors to be the total taxable value of land and additions on the property. | Land | Improvement |
|---|---|---|---|---|
| 2024 | $3,781 | $288,490 | $58,200 | $230,290 |
| 2023 | $3,781 | $290,947 | $58,200 | $232,747 |
| 2022 | $3,190 | $264,885 | $50,000 | $214,885 |
| 2021 | $3,107 | $251,106 | $42,780 | $208,326 |
| 2020 | $1,638 | $163,742 | $40,900 | $122,842 |
| 2019 | $1,600 | $161,433 | $36,564 | $124,869 |
| 2018 | $2,343 | $216,497 | $0 | $0 |
| 2017 | $2,270 | $217,140 | $0 | $0 |
| 2016 | $2,313 | $215,700 | $0 | $0 |
| 2015 | $2,376 | $214,201 | $0 | $0 |
| 2014 | $2,845 | $213,178 | $0 | $0 |
Property History
| Date | Event | Price | Change | Sq Ft Price |
|---|---|---|---|---|
| 04/18/2025 04/18/25 | For Sale | $470,000 | 0.0% | $194 / Sq Ft |
| 01/22/2023 01/22/23 | Off Market | $2,000 | -- | -- |
| 06/20/2022 06/20/22 | Off Market | $2,050 | -- | -- |
| 11/13/2020 11/13/20 | Rented | $2,000 | -16.7% | -- |
| 11/13/2020 11/13/20 | Under Contract | -- | -- | -- |
| 08/07/2020 08/07/20 | For Rent | $2,400 | +17.1% | -- |
| 07/27/2017 07/27/17 | Rented | $2,050 | 0.0% | -- |
| 05/15/2017 05/15/17 | Under Contract | -- | -- | -- |
| 02/03/2017 02/03/17 | For Rent | $2,050 | -- | -- |
Deed History
| Date | Type | Sale Price | Title Company |
|---|---|---|---|
| Special Warranty Deed | $252,000 | Dhi Title Of Florida Inc | |
| Warranty Deed | $132,000 | Dhi Title Of Florida Inc |
Mortgage History
| Date | Status | Loan Amount | Loan Type |
|---|---|---|---|
| Open | $228,989 | VA | |
| Closed | $236,175 | VA | |
| Closed | $242,991 | VA |
Similar Homes in Panama City, FL
Source: Central Panhandle Association of REALTORS®
MLS Number: 772265
APN: 11916-170-000
- 3807 Whitehead Blvd
- 3102 A St
- 3712 Alva Thomas Rd
- 3205 Lindsey St
- 3222 B St
- 3219 Lindsey St
- 3118 F St
- 3829 Red Deer Cir
- 3880 Red Deer Cir
- 3896 Red Deer Cir
- 3848 Red Deer Cir
- 3946 Whitehead Blvd
- 3844 Red Deer Cir
- 3431 B St
- 3812 Red Deer Cir
- 3888 Red Deer Cir Unit LOT 23
- 3872 Red Deer Cir Unit Lot 19
- 3611 Keldave Ct
- 3512 Eagle Ln
- 3580 Cedar Park Dr
