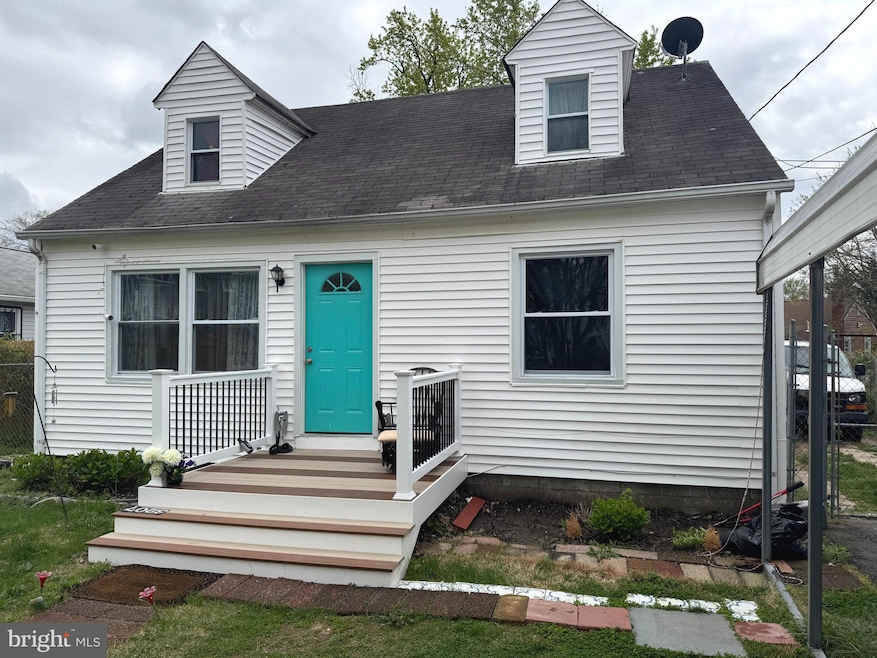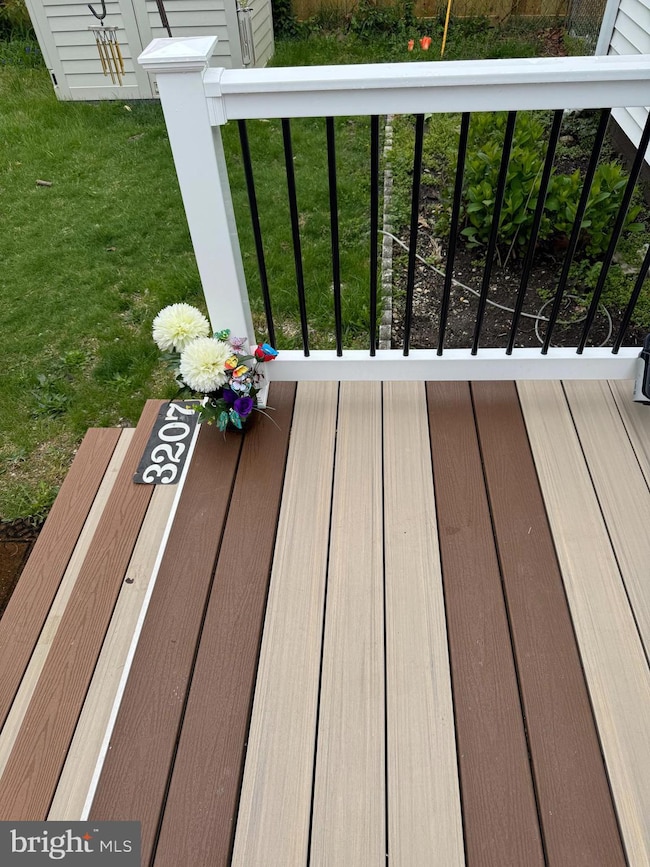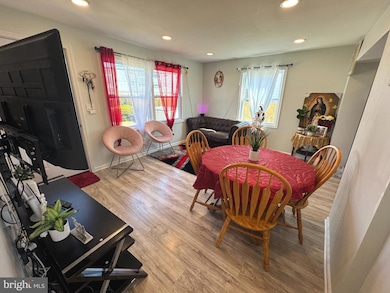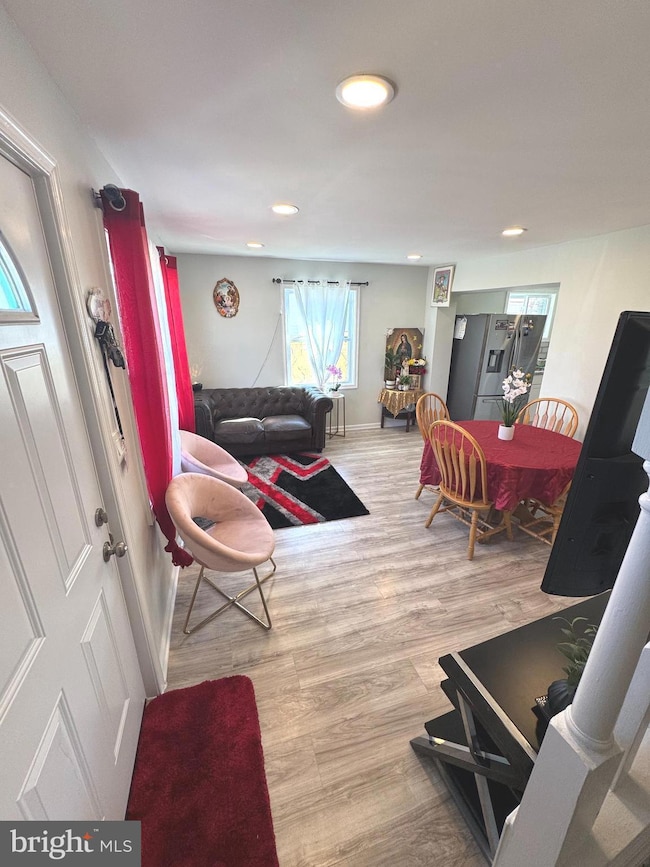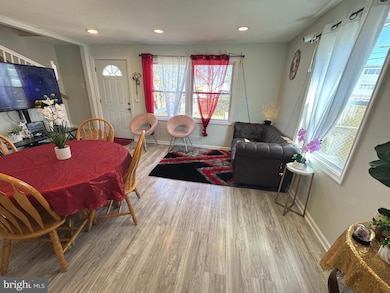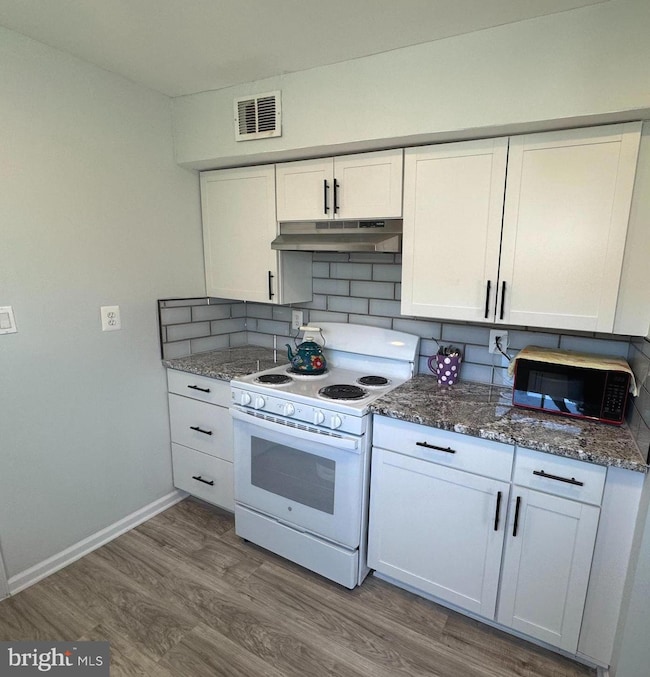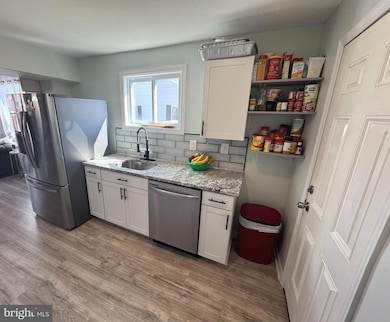
3207 Randall Rd Suitland, MD 20746
Suitland - Silver Hill NeighborhoodEstimated payment $2,354/month
Highlights
- Cape Cod Architecture
- Stainless Steel Appliances
- 1 Detached Carport Space
- No HOA
- Shed
- Forced Air Heating and Cooling System
About This Home
Welcome Home! The residence is a cozy Cape Cod gleaming with natural sunlight and features four beds and two baths across two floors. Enjoy the modernized bathrooms, and a sleek chef’s kitchen with high end stainless steel appliances. Spacious fenced in back yard with a shed. The property is situated near a major highway and just minutes from the Metro station for easy access into DC, Commuting is effortless at this residence. This is truly a must see! Don't wait as it will go fast.
Open House Schedule
-
Sunday, April 27, 202511:00 am to 1:00 pm4/27/2025 11:00:00 AM +00:004/27/2025 1:00:00 PM +00:00Add to Calendar
Home Details
Home Type
- Single Family
Est. Annual Taxes
- $3,455
Year Built
- Built in 1948
Lot Details
- 5,260 Sq Ft Lot
- Property is Fully Fenced
- Wood Fence
- Property is in very good condition
- Property is zoned RSF65
Home Design
- Cape Cod Architecture
- Shingle Roof
- Steel Siding
Interior Spaces
- 1,104 Sq Ft Home
- Property has 2 Levels
- Crawl Space
Kitchen
- Electric Oven or Range
- Ice Maker
- Dishwasher
- Stainless Steel Appliances
- Disposal
Bedrooms and Bathrooms
Laundry
- Laundry on main level
- Dryer
- Washer
Home Security
- Carbon Monoxide Detectors
- Fire and Smoke Detector
Parking
- 3 Parking Spaces
- 2 Driveway Spaces
- 1 Detached Carport Space
Outdoor Features
- Shed
Utilities
- Forced Air Heating and Cooling System
- Heating System Uses Oil
- Electric Water Heater
Community Details
- No Home Owners Association
- Navy Day Subdivision
Listing and Financial Details
- Tax Lot 106
- Assessor Parcel Number 17060535989
Map
Home Values in the Area
Average Home Value in this Area
Tax History
| Year | Tax Paid | Tax Assessment Tax Assessment Total Assessment is a certain percentage of the fair market value that is determined by local assessors to be the total taxable value of land and additions on the property. | Land | Improvement |
|---|---|---|---|---|
| 2024 | $3,854 | $232,533 | $0 | $0 |
| 2023 | $3,404 | $202,300 | $60,200 | $142,100 |
| 2022 | $4,545 | $192,800 | $0 | $0 |
| 2021 | $1,264 | $183,300 | $0 | $0 |
| 2020 | $1,266 | $173,800 | $60,100 | $113,700 |
| 2019 | $2,363 | $165,033 | $0 | $0 |
| 2018 | $1,162 | $156,267 | $0 | $0 |
| 2017 | $1,170 | $147,500 | $0 | $0 |
| 2016 | -- | $139,500 | $0 | $0 |
| 2015 | $881 | $131,500 | $0 | $0 |
| 2014 | $881 | $123,500 | $0 | $0 |
Property History
| Date | Event | Price | Change | Sq Ft Price |
|---|---|---|---|---|
| 04/11/2025 04/11/25 | For Sale | $370,000 | +25.9% | $335 / Sq Ft |
| 01/06/2023 01/06/23 | Sold | $294,000 | +1.7% | $280 / Sq Ft |
| 11/21/2022 11/21/22 | Pending | -- | -- | -- |
| 11/12/2022 11/12/22 | Price Changed | $289,000 | -3.3% | $275 / Sq Ft |
| 11/04/2022 11/04/22 | For Sale | $299,000 | +40.0% | $285 / Sq Ft |
| 11/11/2021 11/11/21 | Sold | $213,500 | -2.9% | $203 / Sq Ft |
| 10/16/2021 10/16/21 | Pending | -- | -- | -- |
| 09/28/2021 09/28/21 | For Sale | $219,900 | -- | $209 / Sq Ft |
Deed History
| Date | Type | Sale Price | Title Company |
|---|---|---|---|
| Contract Of Sale | -- | -- | |
| Deed | $294,000 | Courtesy Title | |
| Deed | $213,500 | None Listed On Document | |
| Deed | $140,000 | None Available | |
| Deed | $17,500 | -- |
Mortgage History
| Date | Status | Loan Amount | Loan Type |
|---|---|---|---|
| Open | $284,187 | FHA | |
| Previous Owner | $221,850 | Construction | |
| Previous Owner | $180,000 | Purchase Money Mortgage |
Similar Homes in the area
Source: Bright MLS
MLS Number: MDPG2147690
APN: 06-0535989
- 4510 Navy Day Place
- 3409 Randall Rd
- 3144 Irma Ct
- 5006 Mathilda Ln
- 4645 Towne Park Rd
- 2824 Lewis Ave
- 2843 Evansgreen Dr
- 5002 Silver Hill Rd
- 2705 Porter Ave
- 3541 Wood Creek Dr
- 5012 Silver Hill Rd
- 3704 Silver Park Ct
- 3801 Swann Rd Unit 101
- 3701 Walnut Ln
- 3813 Swann Rd Unit 103
- 2509 Lewis Ave
- 3807 Swann Rd Unit 304
- 3811 Swann Rd Unit 103
- 3817 Swann Rd Unit 302
- 2834 Crestwick Place
