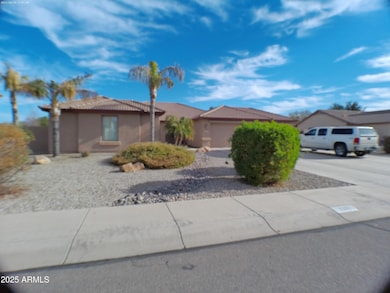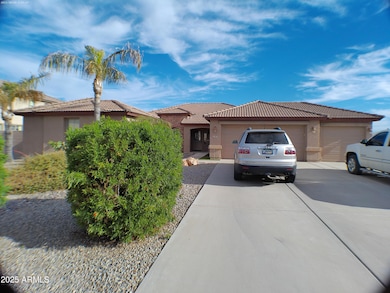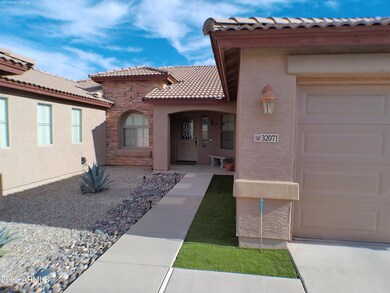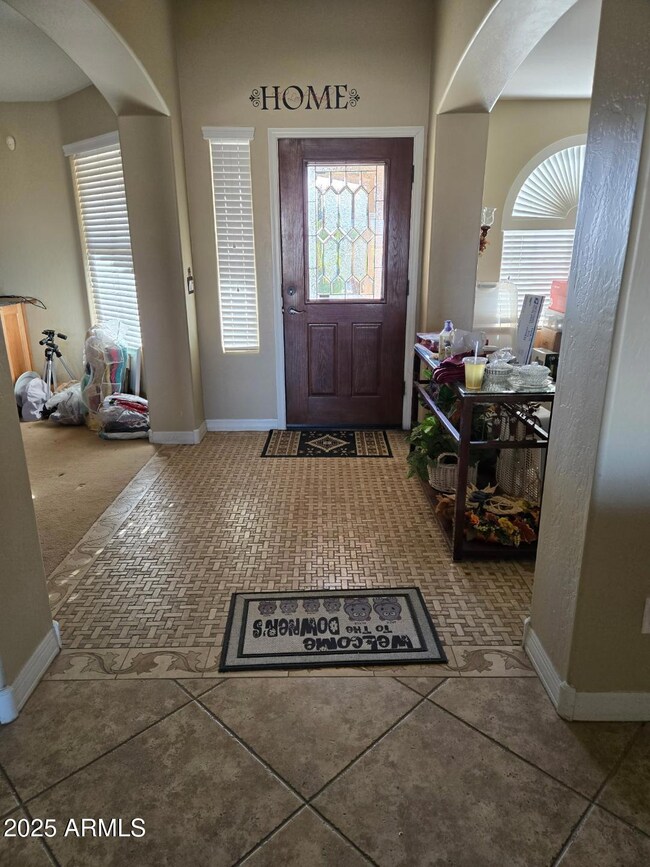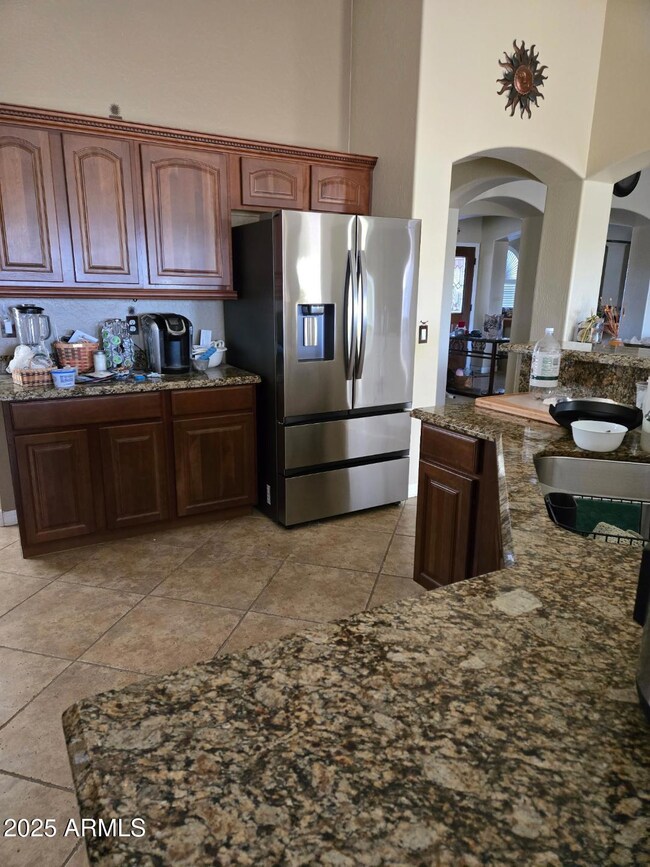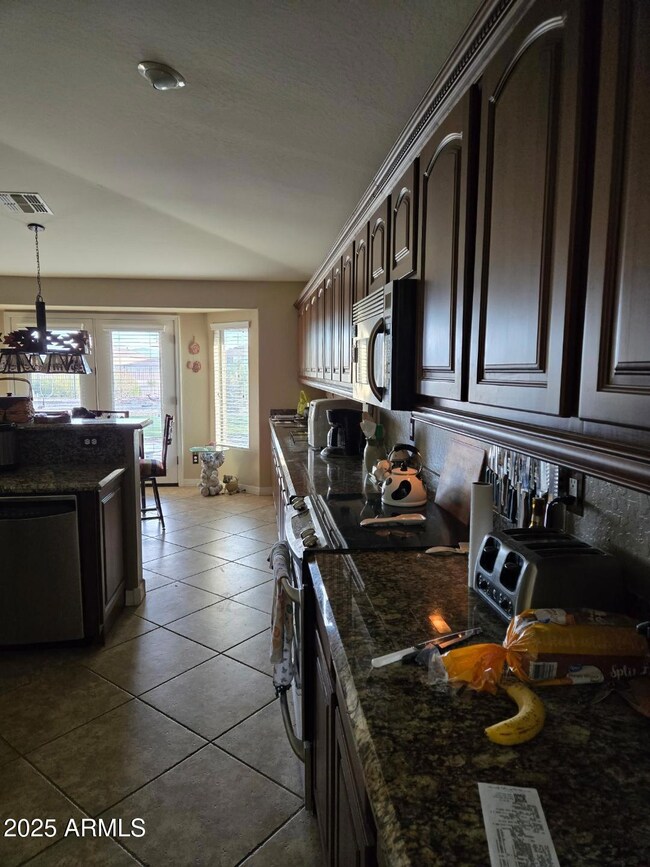
32071 N Chestnut Trail San Tan Valley, AZ 85143
Estimated payment $4,286/month
Highlights
- Golf Course Community
- RV Gated
- Mountain View
- Heated Spa
- 0.41 Acre Lot
- Clubhouse
About This Home
Check out this stunning Richmond American single story home. Home has wonderful open floor plan with built-in entertainment center in family room, and is open to a huge kitchen and breakfast nook with granite countertops in the large entertainers kitchen with Cherry cabinets and full length cabinets and counter. Butlers pantry and big walk-in pantry. Back Windows with views of the great backyard with water feature, and Superstition Mountains. Professionally painted interior and diagonal 24'' tiles throughout home, with carpet in bedrooms. Huge master suite. Separate TV/play room with custom wood cabinets for a great bonus/teen room. Built in storage cabinets in garage. Full length covered patio and RV gate for your toys parking. Great community W/19 Parks, Pool, Tennis, Basketball, Golf
Home Details
Home Type
- Single Family
Est. Annual Taxes
- $2,111
Year Built
- Built in 2006
Lot Details
- 0.41 Acre Lot
- Desert faces the front and back of the property
- Wrought Iron Fence
- Block Wall Fence
- Artificial Turf
- Front and Back Yard Sprinklers
- Sprinklers on Timer
HOA Fees
- $63 Monthly HOA Fees
Parking
- 3 Car Garage
- Garage Door Opener
- RV Gated
Home Design
- Wood Frame Construction
- Tile Roof
- Stucco
Interior Spaces
- 2,745 Sq Ft Home
- 1-Story Property
- Ceiling height of 9 feet or more
- Ceiling Fan
- Double Pane Windows
- Low Emissivity Windows
- Vinyl Clad Windows
- Mountain Views
Kitchen
- Breakfast Bar
- Built-In Microwave
- Kitchen Island
- Granite Countertops
Flooring
- Carpet
- Tile
Bedrooms and Bathrooms
- 4 Bedrooms
- Primary Bathroom is a Full Bathroom
- 2 Bathrooms
- Dual Vanity Sinks in Primary Bathroom
- Bathtub With Separate Shower Stall
Pool
- Heated Spa
- Above Ground Spa
Outdoor Features
- Covered patio or porch
Schools
- Skyline Ranch Elementary School
- Florence High Middle School
- Florence High School
Utilities
- Refrigerated Cooling System
- Heating Available
- Water Softener
- High Speed Internet
Listing and Financial Details
- Tax Lot 88
- Assessor Parcel Number 210-54-195
Community Details
Overview
- Association fees include ground maintenance
- Johnson Ranch Association, Phone Number (480) 987-8073
- Built by Richmond
- Johnson Ranch Subdivision, Hawthorne Floorplan
Amenities
- Clubhouse
- Recreation Room
Recreation
- Golf Course Community
- Tennis Courts
- Community Playground
- Heated Community Pool
- Bike Trail
Map
Home Values in the Area
Average Home Value in this Area
Tax History
| Year | Tax Paid | Tax Assessment Tax Assessment Total Assessment is a certain percentage of the fair market value that is determined by local assessors to be the total taxable value of land and additions on the property. | Land | Improvement |
|---|---|---|---|---|
| 2025 | $2,111 | $36,265 | -- | -- |
| 2024 | $2,081 | $48,089 | -- | -- |
| 2023 | $2,116 | $36,469 | $0 | $0 |
| 2022 | $2,081 | $28,718 | $4,360 | $24,358 |
| 2021 | $2,662 | $26,293 | $0 | $0 |
| 2020 | $2,427 | $25,395 | $0 | $0 |
| 2019 | $2,424 | $24,228 | $0 | $0 |
| 2018 | $2,331 | $21,491 | $0 | $0 |
| 2017 | $2,204 | $21,508 | $0 | $0 |
| 2016 | $2,160 | $21,389 | $4,360 | $17,029 |
| 2014 | $1,845 | $14,908 | $4,000 | $10,908 |
Property History
| Date | Event | Price | Change | Sq Ft Price |
|---|---|---|---|---|
| 02/09/2025 02/09/25 | For Sale | $725,000 | -- | $264 / Sq Ft |
Deed History
| Date | Type | Sale Price | Title Company |
|---|---|---|---|
| Interfamily Deed Transfer | -- | None Available | |
| Warranty Deed | $168,000 | Magnus Title Agency | |
| Special Warranty Deed | $365,000 | Fidelity National Title |
Mortgage History
| Date | Status | Loan Amount | Loan Type |
|---|---|---|---|
| Open | $134,400 | New Conventional | |
| Previous Owner | $292,000 | New Conventional | |
| Closed | $73,000 | No Value Available |
Similar Homes in the area
Source: Arizona Regional Multiple Listing Service (ARMLS)
MLS Number: 6818190
APN: 210-54-195
- 32121 N Chestnut Trail
- 392 W Twin Peaks Pkwy
- 31918 N Caspian Way
- 202 W Twin Peaks Pkwy
- 697 W Twin Peaks Pkwy
- 32004 N Skyline Dr
- 565 E Rosebud Dr
- 31689 N Blackfoot Dr
- 586 E Stirrup Ln Unit 2
- 582 W Stirrup Ln
- 32815 N Slate Creek Dr
- 31469 N Sonza Way
- 515 W Poncho Ln
- 31446 N Candlewood Dr
- 31301 N Sunflower Way Unit 6
- 31013 N Claridge Cir
- 714 W Desert Hills Dr
- 31292 N Candlewood Dr
- 31487 N Blackfoot Dr
- 835 E Stirrup Ln

