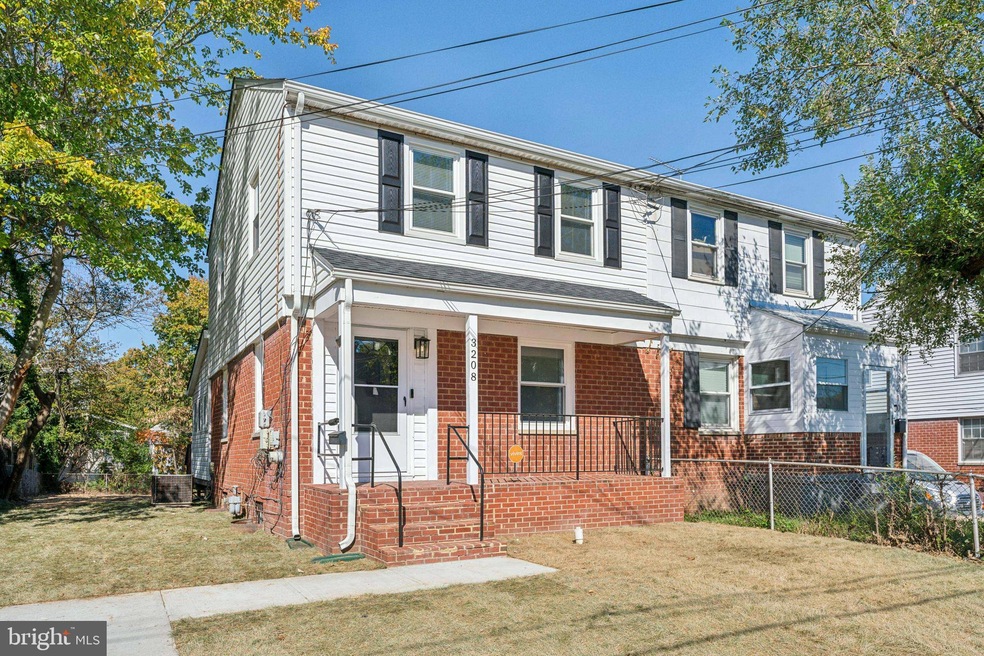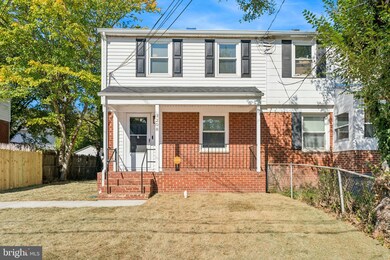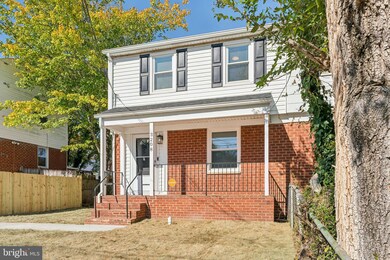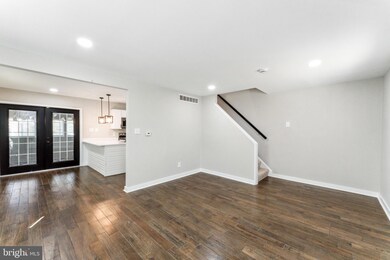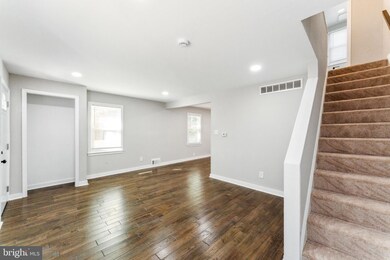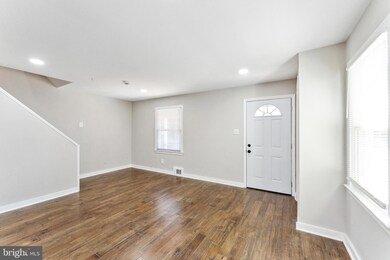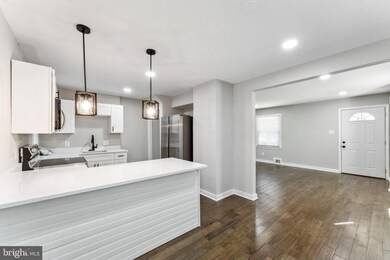
3208 Beaumont St Temple Hills, MD 20748
Marlow Heights NeighborhoodHighlights
- Colonial Architecture
- Private Lot
- No HOA
- Deck
- Wood Flooring
- Stainless Steel Appliances
About This Home
As of November 2024This stunning end-unit brick-front townhome offers three fully finished levels of exceptional living space. As you approach, you're greeted by a welcoming front porch and a newly installed concrete driveway, providing convenient off-street parking. The main level features beautiful hardwood floors throughout, recessed lighting, and a coat closet for added convenience. The fully remodeled kitchen showcases custom-built cabinetry, stainless steel appliances, modern light fixtures, and a spacious island with elegant pendant lighting. The adjacent dining area flows seamlessly into an extended sunroom, which opens to a deck and a fully fenced backyard—perfect for indoor-outdoor entertaining. Upstairs, you'll find three generously sized bedrooms and a completely remodeled full bathroom. The finished basement offers additional living space, complete with LVP flooring, a full bathroom with a standing shower, and a versatile room that can serve as a bedroom (NTC). Additional highlights of this home include ceiling fans, recessed lighting, newer windows, and many more updates that enhance both style and functionality ***Seller hold active VA real estate license***
Townhouse Details
Home Type
- Townhome
Est. Annual Taxes
- $2,632
Year Built
- Built in 1953 | Remodeled in 2024
Lot Details
- 4,095 Sq Ft Lot
- Property is Fully Fenced
- Landscaped
- Corner Lot
- Cleared Lot
- Property is in excellent condition
Home Design
- Colonial Architecture
- Brick Front
Interior Spaces
- Property has 3 Levels
- Ceiling Fan
- Recessed Lighting
- Double Pane Windows
- Window Treatments
- Window Screens
- French Doors
- Six Panel Doors
- Finished Basement
Kitchen
- Galley Kitchen
- Electric Oven or Range
- Microwave
- Ice Maker
- Dishwasher
- Stainless Steel Appliances
- Disposal
Flooring
- Wood
- Carpet
- Luxury Vinyl Plank Tile
Bedrooms and Bathrooms
Laundry
- Laundry in unit
- Dryer
- Washer
Parking
- 3 Parking Spaces
- 1 Driveway Space
Outdoor Features
- Deck
- Porch
Utilities
- Forced Air Heating and Cooling System
- Natural Gas Water Heater
Community Details
- No Home Owners Association
- Deer Park Heights Addn Subdivision
Listing and Financial Details
- Tax Lot 26
- Assessor Parcel Number 17121367309
Map
Home Values in the Area
Average Home Value in this Area
Property History
| Date | Event | Price | Change | Sq Ft Price |
|---|---|---|---|---|
| 11/22/2024 11/22/24 | Sold | $350,000 | -4.1% | $224 / Sq Ft |
| 10/23/2024 10/23/24 | For Sale | $364,900 | +52.0% | $234 / Sq Ft |
| 07/25/2024 07/25/24 | Sold | $240,000 | -11.1% | $231 / Sq Ft |
| 07/09/2024 07/09/24 | Pending | -- | -- | -- |
| 06/24/2024 06/24/24 | For Sale | $269,900 | +69.7% | $260 / Sq Ft |
| 12/31/2015 12/31/15 | Sold | $159,000 | -0.6% | $153 / Sq Ft |
| 08/10/2015 08/10/15 | Pending | -- | -- | -- |
| 07/30/2015 07/30/15 | For Sale | $159,950 | -- | $154 / Sq Ft |
Tax History
| Year | Tax Paid | Tax Assessment Tax Assessment Total Assessment is a certain percentage of the fair market value that is determined by local assessors to be the total taxable value of land and additions on the property. | Land | Improvement |
|---|---|---|---|---|
| 2024 | $2,509 | $236,700 | $75,000 | $161,700 |
| 2023 | $2,509 | $225,633 | $0 | $0 |
| 2022 | $2,877 | $214,567 | $0 | $0 |
| 2021 | $2,754 | $203,500 | $75,000 | $128,500 |
| 2020 | $2,695 | $194,200 | $0 | $0 |
| 2019 | $2,624 | $184,900 | $0 | $0 |
| 2018 | $2,521 | $175,600 | $75,000 | $100,600 |
| 2017 | $2,420 | $159,967 | $0 | $0 |
| 2016 | -- | $144,333 | $0 | $0 |
| 2015 | $2,228 | $128,700 | $0 | $0 |
| 2014 | $2,228 | $128,700 | $0 | $0 |
Mortgage History
| Date | Status | Loan Amount | Loan Type |
|---|---|---|---|
| Open | $339,500 | New Conventional | |
| Previous Owner | $250,000 | Construction | |
| Previous Owner | $24,733 | Construction | |
| Previous Owner | $156,120 | FHA | |
| Previous Owner | $75,000 | Unknown |
Deed History
| Date | Type | Sale Price | Title Company |
|---|---|---|---|
| Warranty Deed | $350,000 | Universal Title | |
| Deed | $240,000 | First Class Title | |
| Deed | $159,000 | Brennan Title Company | |
| Deed | $38,000 | -- |
Similar Homes in the area
Source: Bright MLS
MLS Number: MDPG2130328
APN: 12-1367309
- 3201 Beaumont St
- 4549 Akron St
- 2303 Olson St Unit 301
- 4527 Deer Park Dr
- 2904 Kernal Ln
- 4223 23rd Pkwy
- 2601 John a Thompson Rd
- 2605 John a Thompson Rd
- 2611 John a Thompson Rd
- 4107 24th Place
- 2330 Jameson St
- 4028 27th Ave
- 2215 Iverson St
- 2128 Sayan Ct
- 2413 Iverson St
- 4003 25th Ave
- 4007 28th Ave
- 5152 Saint Barnabas Rd
- 2513 Iverson St
- 3913 26th Ave
