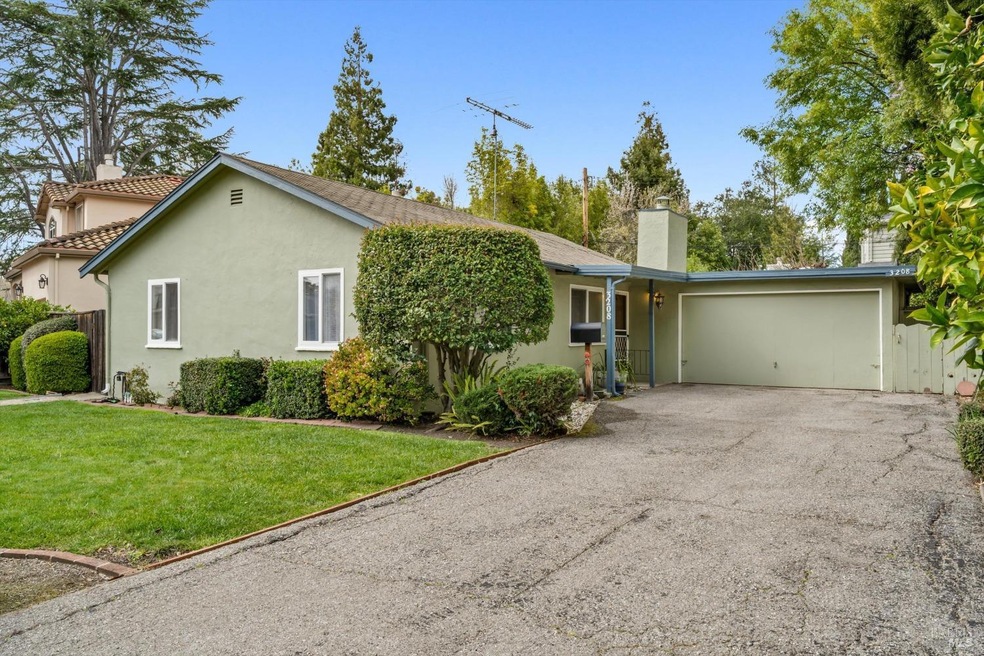
3208 Clifton Ct Palo Alto, CA 94303
Midtown Palo Alto NeighborhoodHighlights
- 2 Car Attached Garage
- Bathroom on Main Level
- Combination Dining and Living Room
- Palo Verde Elementary School Rated A+
- Landscaped
- 4-minute walk to Henry Seale Park
About This Home
As of May 2024Welcome to 3208 Clifton Ct., a charming, single-story home nestled in the coveted Sterling Garden subdivision of Palo Alto. This well-located residence offers a cozy and inviting atmosphere, perfect for those seeking a peaceful retreat in the heart of Silicon Valley. The location is a standout feature as well, with close proximity to Mid-Town Palo Alto, Stanford University, as well as Seale, Hoover and Greer Parks. The home is a short drive to Meta, Google, Microsoft and Apple, making for an easy commute. Residents can enjoy the convenience of being near essential amenities, renowned educational institutions, and green spaces for recreational activities. While this property, being offered for the first time on the market, does need some TLC, its potential is evident, allowing buyers to add their personal touch and transform it into a dream home. Whether you're drawn to its central location, the promise of nearby attractions, or the chance to craft your dream home from the ground up, 3208 Clifton Ct., embodies the essence of opportunity, awaiting its next chapter in the hands of discerning homeowners. Please note - some photos have been digitally altered.
Home Details
Home Type
- Single Family
Est. Annual Taxes
- $867
Year Built
- Built in 1952
Lot Details
- 6,159 Sq Ft Lot
- Wood Fence
- Landscaped
Parking
- 2 Car Attached Garage
- Uncovered Parking
Home Design
- Slab Foundation
- Composition Roof
Interior Spaces
- 1,014 Sq Ft Home
- 1-Story Property
- Wood Burning Fireplace
- Living Room with Fireplace
- Combination Dining and Living Room
- Linoleum Flooring
Kitchen
- Free-Standing Gas Range
- Microwave
- Laminate Countertops
Bedrooms and Bathrooms
- 3 Bedrooms
- Bathroom on Main Level
- 1 Full Bathroom
- Bathtub and Shower Combination in Primary Bathroom
Laundry
- Laundry in Kitchen
- Dryer
- Washer
- 220 Volts In Laundry
Home Security
- Carbon Monoxide Detectors
- Fire and Smoke Detector
Utilities
- No Cooling
- Wall Furnace
- Natural Gas Connected
- Cable TV Available
- TV Antenna
Community Details
- Sterling Gardens Subdivision
Listing and Financial Details
- Assessor Parcel Number 127-24-007
Map
Home Values in the Area
Average Home Value in this Area
Property History
| Date | Event | Price | Change | Sq Ft Price |
|---|---|---|---|---|
| 05/06/2024 05/06/24 | Sold | $2,688,000 | -3.8% | $2,651 / Sq Ft |
| 03/23/2024 03/23/24 | Pending | -- | -- | -- |
| 03/15/2024 03/15/24 | For Sale | $2,795,000 | -- | $2,756 / Sq Ft |
Tax History
| Year | Tax Paid | Tax Assessment Tax Assessment Total Assessment is a certain percentage of the fair market value that is determined by local assessors to be the total taxable value of land and additions on the property. | Land | Improvement |
|---|---|---|---|---|
| 2023 | $867 | $69,452 | $35,281 | $34,171 |
| 2022 | $853 | $68,091 | $34,590 | $33,501 |
| 2021 | $833 | $66,757 | $33,912 | $32,845 |
| 2020 | $816 | $66,074 | $33,565 | $32,509 |
| 2019 | $806 | $64,779 | $32,907 | $31,872 |
| 2018 | $797 | $63,510 | $32,262 | $31,248 |
| 2017 | $782 | $62,266 | $31,630 | $30,636 |
| 2016 | $748 | $61,046 | $31,010 | $30,036 |
| 2015 | $740 | $60,130 | $30,545 | $29,585 |
| 2014 | $729 | $58,953 | $29,947 | $29,006 |
Mortgage History
| Date | Status | Loan Amount | Loan Type |
|---|---|---|---|
| Open | $1,747,200 | New Conventional | |
| Previous Owner | $85,000 | Credit Line Revolving |
Deed History
| Date | Type | Sale Price | Title Company |
|---|---|---|---|
| Grant Deed | $2,688,000 | First American Title |
About the Listing Agent

Sylvia is a Sonoma County native. Born and raised in Sonoma County she has lived in Windsor for over 50 years. Sonoma County has seen tremendous growth throughout the years, bringing with it job opportunities, tech innovation, tourism and much more. Sonoma County is a wonderful place to call home with the coast, redwoods and mountains just a short drive away. Sylvia can be the one that helps you find the home of your dreams right here in Sonoma County. She has been a successful Realtor
Sylvia's Other Listings
Source: Bay Area Real Estate Information Services (BAREIS)
MLS Number: 324016930
APN: 127-24-007
- 3110 Louis Rd
- 3117 Maddux Dr
- 840 Sutter Ave
- 769 Allen Ct
- 733 Loma Verde Ave Unit B
- 1131 Esther Ct
- 3073 Middlefield Rd Unit 101
- 2871 Josephine Ln
- 640 Towle Place
- 2470 Agnes Way
- 2441 Greer Rd
- 3868 Corina Way
- 732 Coastland Dr
- 2452 W Bayshore Rd Unit 7
- 2452 W Bayshore Rd Unit 9
- 2466 W Bayshore Rd Unit 5
- 3031 Bryant St
- 578 Oregon Ave
- 3992 Bibbits Dr
- 820 Altaire Walk
