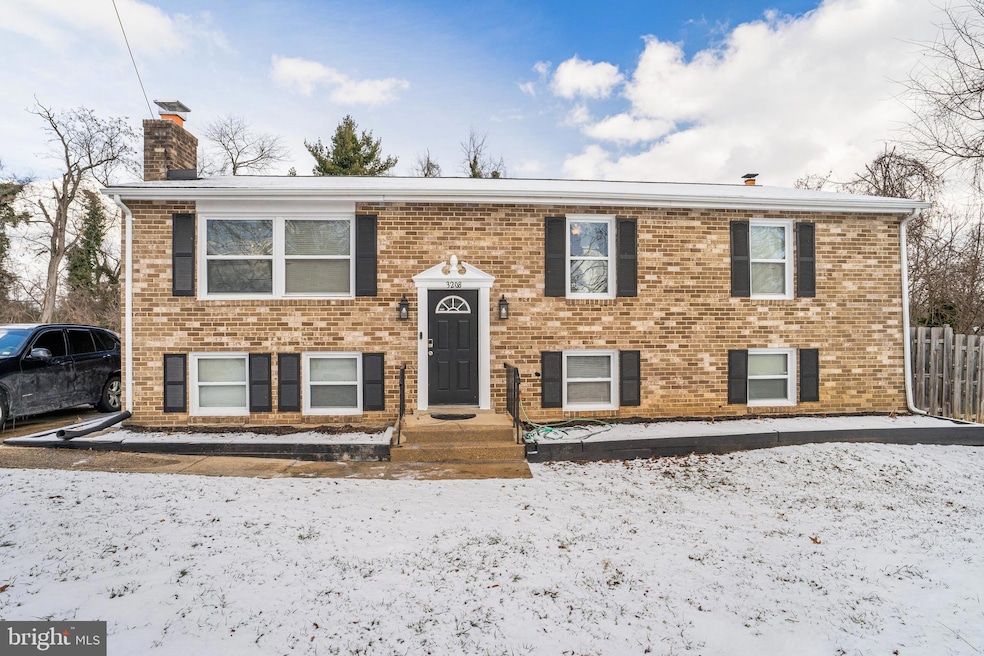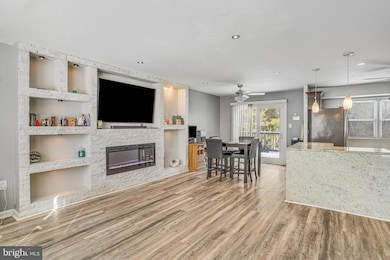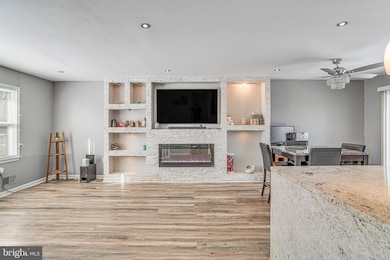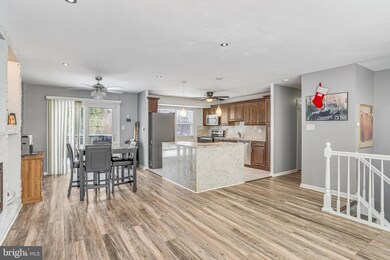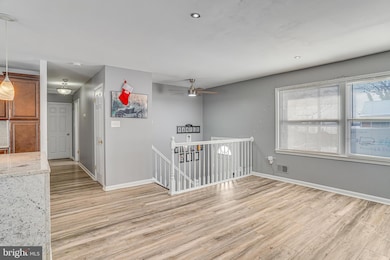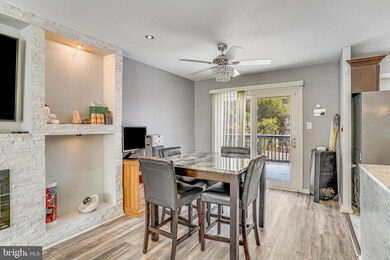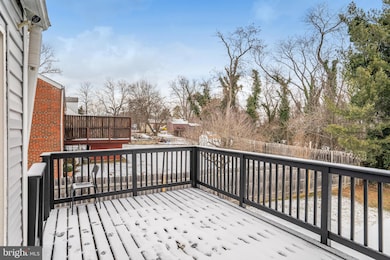
3208 Mulberry Ln Temple Hills, MD 20748
Estimated payment $3,288/month
Highlights
- Eat-In Gourmet Kitchen
- Deck
- Traditional Floor Plan
- Panoramic View
- Private Lot
- Main Floor Bedroom
About This Home
Welcome to this stunning 4-bedroom, 3-bathroom fully detached home that perfectly blends modern comfort with spacious living in a sought-after cul-de-sac location. Step through the front door and onto the main level, where an open floor plan is thoughtfully designed to define each space. Gorgeous flooring, recessed lighting, and large windows leading to a generous rear deck create an inviting and airy ambiance. The gourmet kitchen is a standout feature, boasting a large island, granite countertops, stainless steel appliances, and plenty of room to host gatherings or enjoy family meals. Seamlessly connected, the kitchen flows into the versatile dining area and formal living room, making entertaining effortless. Upstairs, you’ll find two spacious bedrooms, including the luxurious master suite. The master retreat features a walk-in closet converted from a bedroom and a spa-inspired en-suite bath with a sleek stand-up shower, modern vanities, and chic finishes.
The lower level offers exceptional versatility with two additional bedrooms, a full bathroom, and a cozy family room complete with a fireplace—perfect for movie nights or relaxing after a long day. A built-in full bar with custom lighting and entertainment walls in the family and recreation rooms make this home a true entertainer’s dream. Recent updates include a brand-new roof (2023) for added peace of mind. Plus, this property is census tract eligible for a $10,000 grant, providing even more value! Don’t miss this unique opportunity to secure a beautiful home with an assumable 2.85% loan. Schedule your private tour today and make this exceptional property yours!
Listing Agent
Brian Wilson
Redfin Corporation

Home Details
Home Type
- Single Family
Est. Annual Taxes
- $5,960
Year Built
- Built in 1978
Lot Details
- 0.25 Acre Lot
- Cul-De-Sac
- Wood Fence
- No Through Street
- Private Lot
- Secluded Lot
- Premium Lot
- Corner Lot
- Level Lot
- Back Yard Fenced, Front and Side Yard
- Property is in excellent condition
- Property is zoned RSF95
Parking
- Driveway
Property Views
- Panoramic
- Scenic Vista
Home Design
- Split Foyer
- Brick Exterior Construction
Interior Spaces
- Property has 2 Levels
- Traditional Floor Plan
- Built-In Features
- Bar
- Ceiling Fan
- Recessed Lighting
- 2 Fireplaces
- Fireplace With Glass Doors
- Electric Fireplace
- Family Room Off Kitchen
- Combination Dining and Living Room
- Attic
Kitchen
- Eat-In Gourmet Kitchen
- Breakfast Area or Nook
- Electric Oven or Range
- Built-In Microwave
- Ice Maker
- Dishwasher
- Stainless Steel Appliances
- Kitchen Island
- Upgraded Countertops
- Disposal
Bedrooms and Bathrooms
- En-Suite Bathroom
- Walk-In Closet
- Soaking Tub
- Bathtub with Shower
- Walk-in Shower
Laundry
- Dryer
- Washer
Finished Basement
- Heated Basement
- Walk-Out Basement
- Basement Fills Entire Space Under The House
- Connecting Stairway
- Interior and Exterior Basement Entry
- Laundry in Basement
- Basement Windows
Outdoor Features
- Deck
- Patio
Utilities
- Forced Air Heating and Cooling System
- Electric Water Heater
Community Details
- No Home Owners Association
- Hanson Valley View Subdivision
Listing and Financial Details
- Tax Lot 5
- Assessor Parcel Number 17121314160
Map
Home Values in the Area
Average Home Value in this Area
Tax History
| Year | Tax Paid | Tax Assessment Tax Assessment Total Assessment is a certain percentage of the fair market value that is determined by local assessors to be the total taxable value of land and additions on the property. | Land | Improvement |
|---|---|---|---|---|
| 2024 | $6,359 | $401,100 | $76,300 | $324,800 |
| 2023 | $3,964 | $356,433 | $0 | $0 |
| 2022 | $5,031 | $311,767 | $0 | $0 |
| 2021 | $4,367 | $267,100 | $75,600 | $191,500 |
| 2020 | $4,230 | $249,800 | $0 | $0 |
| 2019 | $3,329 | $232,500 | $0 | $0 |
| 2018 | $3,582 | $215,200 | $75,600 | $139,600 |
| 2017 | $3,540 | $213,333 | $0 | $0 |
| 2016 | -- | $211,467 | $0 | $0 |
| 2015 | $3,471 | $209,600 | $0 | $0 |
| 2014 | $3,471 | $209,600 | $0 | $0 |
Property History
| Date | Event | Price | Change | Sq Ft Price |
|---|---|---|---|---|
| 01/23/2025 01/23/25 | For Sale | $500,000 | +19.0% | $207 / Sq Ft |
| 06/15/2021 06/15/21 | Sold | $420,000 | -6.6% | $174 / Sq Ft |
| 05/06/2021 05/06/21 | Pending | -- | -- | -- |
| 04/30/2021 04/30/21 | For Sale | $449,900 | +55.2% | $186 / Sq Ft |
| 08/19/2016 08/19/16 | Sold | $289,900 | 0.0% | $229 / Sq Ft |
| 07/04/2016 07/04/16 | Pending | -- | -- | -- |
| 06/27/2016 06/27/16 | For Sale | $289,900 | 0.0% | $229 / Sq Ft |
| 06/19/2016 06/19/16 | Pending | -- | -- | -- |
| 06/15/2016 06/15/16 | For Sale | $289,900 | -- | $229 / Sq Ft |
Deed History
| Date | Type | Sale Price | Title Company |
|---|---|---|---|
| Deed | $420,000 | Smart Settlements Llc | |
| Interfamily Deed Transfer | -- | Accommodation | |
| Deed | $290,000 | None Available | |
| Special Warranty Deed | $149,000 | Asraa Title & Escrow Llc | |
| Trustee Deed | $200,000 | None Available | |
| Interfamily Deed Transfer | -- | None Available | |
| Deed | -- | -- | |
| Deed | -- | -- | |
| Deed | -- | -- | |
| Deed | -- | -- | |
| Deed | -- | -- | |
| Deed | $150,000 | -- |
Mortgage History
| Date | Status | Loan Amount | Loan Type |
|---|---|---|---|
| Open | $14,545 | FHA | |
| Closed | $13,208 | FHA | |
| Closed | $13,010 | FHA | |
| Closed | $15,257 | FHA | |
| Open | $34,253 | FHA | |
| Open | $407,483 | FHA | |
| Previous Owner | $284,747 | FHA | |
| Previous Owner | $170,000 | Purchase Money Mortgage | |
| Previous Owner | $296,800 | Stand Alone Refi Refinance Of Original Loan | |
| Previous Owner | $328,000 | Unknown | |
| Previous Owner | $296,800 | Stand Alone Refi Refinance Of Original Loan | |
| Previous Owner | $255,000 | Stand Alone Refi Refinance Of Original Loan | |
| Previous Owner | $255,000 | Stand Alone Refi Refinance Of Original Loan | |
| Previous Owner | $217,057 | Adjustable Rate Mortgage/ARM |
Similar Homes in Temple Hills, MD
Source: Bright MLS
MLS Number: MDPG2139160
APN: 12-1314160
- 3130 Brinkley Rd Unit 9201
- 3132 Brinkley Rd Unit 10303
- 3140 Brinkley Rd Unit 302
- 3124 Brinkley Rd Unit 5204
- 3120 Brinkley Rd Unit 3T-3
- 3126 Brinkley Rd Unit 2101
- 3399 Orme Dr
- 2919 Christina Lynn Ct
- 5919 Southgate Dr
- 5708 Janice Ln
- 3301 Huntley Square Dr Unit B2
- 3303 Huntley Square Dr Unit T-1
- 3323 Huntley Square Dr Unit A1
- 3325 Huntley Square Dr Unit T2
- 3307 Huntley Square Dr Unit C
- 3304 Huntley Square Dr Unit B2
- 3398-3404 Orme Dr
- 3339 Huntley Square Dr Unit A-1
- 3316 Huntley Square Dr Unit A1
- 3342 Huntley Square Dr Unit A2
